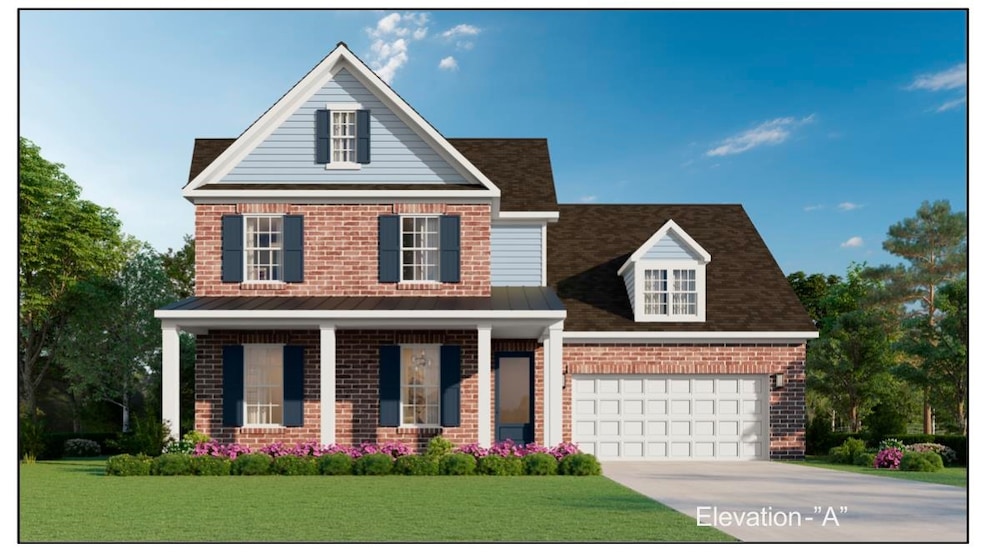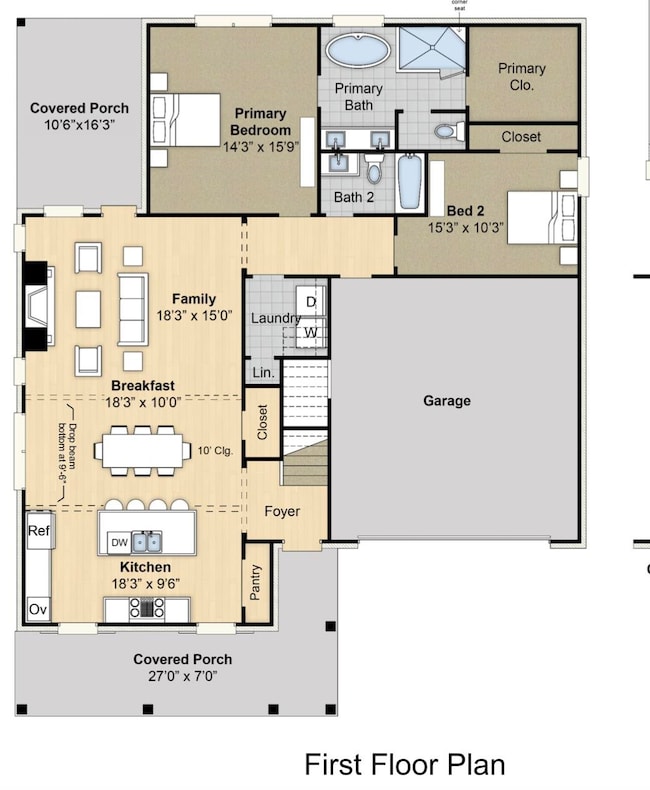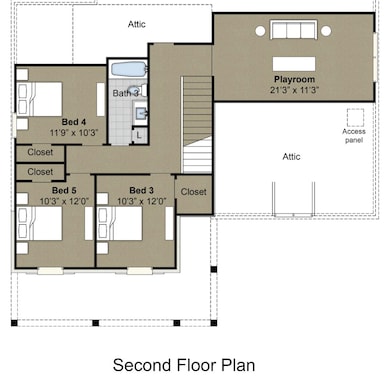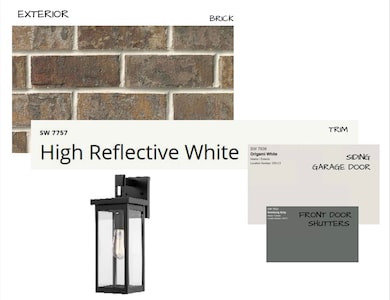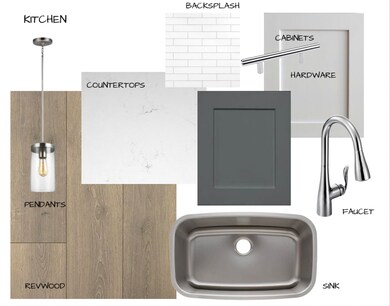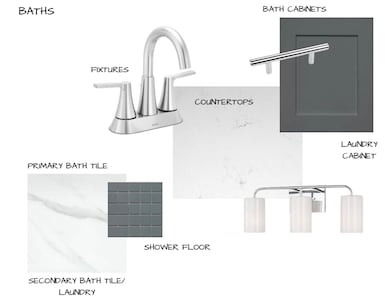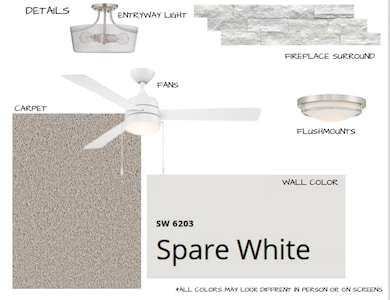53 Rose Bush St Munford, TN 38058
Estimated payment $2,830/month
5
Beds
3
Baths
2,525
Sq Ft
$176
Price per Sq Ft
Highlights
- New Construction
- Updated Kitchen
- Traditional Architecture
- Munford Elementary School Rated A-
- Vaulted Ceiling
- Wood Flooring
About This Home
Welcome to Munford's newest neighborhood: Villages of Green Meadows! Built by Grant & Co Homes, We have over 50 lots and 10 floorplans to choose from! This specific home is our Arbor 'A' equipped with an open floor plan and top of the line finishes, it offers 5 beds, 3 full baths, plus Bonus Room! Completion date March 2026. Eligible for USDA 100% loan! Contact listing agent for any and all information! Builder Bonuses/Credits available!
Home Details
Home Type
- Single Family
Year Built
- Built in 2025 | New Construction
HOA Fees
- $46 Monthly HOA Fees
Home Design
- Traditional Architecture
Interior Spaces
- 2,525 Sq Ft Home
- 2-Story Property
- Smooth Ceilings
- Vaulted Ceiling
- Some Wood Windows
- Great Room
Kitchen
- Updated Kitchen
- Kitchen Island
Flooring
- Wood
- Partially Carpeted
- Tile
Bedrooms and Bathrooms
- 5 Bedrooms | 2 Main Level Bedrooms
- Primary Bedroom on Main
- Remodeled Bathroom
- 3 Full Bathrooms
- Double Vanity
Parking
- 2 Car Garage
- Front Facing Garage
- Garage Door Opener
- Driveway
Additional Features
- Covered Patio or Porch
- Level Lot
- Central Heating and Cooling System
Community Details
- Villages Of Green Meadows Subdivision
- Property managed by keith collins
- Mandatory home owners association
Map
Create a Home Valuation Report for This Property
The Home Valuation Report is an in-depth analysis detailing your home's value as well as a comparison with similar homes in the area
Home Values in the Area
Average Home Value in this Area
Property History
| Date | Event | Price | List to Sale | Price per Sq Ft |
|---|---|---|---|---|
| 11/26/2025 11/26/25 | For Sale | $443,395 | -- | $176 / Sq Ft |
Source: Memphis Area Association of REALTORS®
Source: Memphis Area Association of REALTORS®
MLS Number: 10210493
Nearby Homes
- 47 Rose Bush St
- 27 Rose Bush St
- 21 Rose Bush St
- Beckett Plan at The Villages of Green Meadows
- Bennett Plan at The Villages of Green Meadows
- Cooper Plan at The Villages of Green Meadows
- Carver Plan at The Villages of Green Meadows
- Miller Plan at The Villages of Green Meadows
- Spencer Plan at The Villages of Green Meadows
- Nelson Plan at The Villages of Green Meadows
- Isabel Plan at The Villages of Green Meadows
- Aspen Plan at The Villages of Green Meadows
- Carson Plan at The Villages of Green Meadows
- Arbor Plan at The Villages of Green Meadows
- 33 Rose Bush St
- 39 Rose Bush St
- 447 Abbey Rd Unit D
- 95 Wallace Cove
- 878 Charles Place
- 13724 51 S Highway Hwy
- 128 Anna Ln
- 498 Tipton Lake Cir W
- 94 Vivian Way Unit 94
- 90 Webster Cove
- 129 Boardwalk St
- 61 Franklin Square Dr
- 443 Beverly Dr
- 10060 Rosemark Rd
- 1578 Atoka Idaville Rd
- 148 Nugget Ln
- 2929 Munford Giltedge Rd
- 3285 Munford Giltedge Rd
- 8594 Blue Creek Cir
- 8456 Golden Hawk Dr
- 97 Riverchase Dr
- 4915 1st Ave
- 6895 Southknoll Ave
- 7778 Biloxi Cove
- 7792 Hickory Meadow Rd
- 8217 Penny Ln
