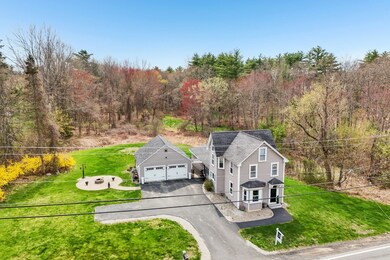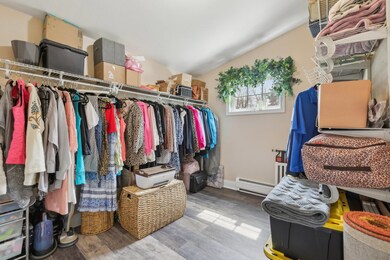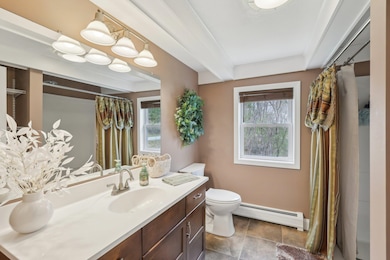
53 Stage Rd Hampstead, NH 03841
Highlights
- 5 Acre Lot
- Farmhouse Style Home
- Laundry Room
- Hampstead Middle School Rated A-
- Eat-In Kitchen
- Baseboard Heating
About This Home
As of June 2025Offer deadline Thursday, 5/1 @ 6pm. $40,000 price reduction! Open house Wednesday 4/30 from 4-6pm. Extremely motivated sellers! This modern farmhouse on 5 acres could be your new home! Updated and freshly painted with a first floor primary suite with HUGE walk-in closet. Eat in kitchen, laundry room, sun filled family room and 1/2 bath round out the first floor. Two additional bedrooms and full bath on the second floor. Mini splits for cooling and whole house generator to ensure you are never without power. Close to route 111, abuts conservation land and trails. Most major systems in the home, including septic, furnace, electrical were all replaced when the house was renovated 12 years ago. Please contact agent for other showing requests.
Last Agent to Sell the Property
Jill & Co. Realty Group - Real Broker NH, LLC License #074155 Listed on: 03/17/2025
Home Details
Home Type
- Single Family
Est. Annual Taxes
- $8,734
Year Built
- Built in 1920
Lot Details
- 5 Acre Lot
- Level Lot
- Property is zoned A-RES
Parking
- 2 Car Garage
Home Design
- Farmhouse Style Home
- Stone Foundation
- Wood Frame Construction
- Shingle Roof
Interior Spaces
- 1,865 Sq Ft Home
- Property has 2 Levels
- Family Room
- Basement
- Interior Basement Entry
- Eat-In Kitchen
- Laundry Room
Bedrooms and Bathrooms
- 3 Bedrooms
- En-Suite Bathroom
Utilities
- Mini Split Air Conditioners
- Mini Split Heat Pump
- Baseboard Heating
- Hot Water Heating System
- Internet Available
Listing and Financial Details
- Tax Block 000092
- Assessor Parcel Number 000007
Ownership History
Purchase Details
Home Financials for this Owner
Home Financials are based on the most recent Mortgage that was taken out on this home.Purchase Details
Home Financials for this Owner
Home Financials are based on the most recent Mortgage that was taken out on this home.Purchase Details
Home Financials for this Owner
Home Financials are based on the most recent Mortgage that was taken out on this home.Purchase Details
Home Financials for this Owner
Home Financials are based on the most recent Mortgage that was taken out on this home.Purchase Details
Home Financials for this Owner
Home Financials are based on the most recent Mortgage that was taken out on this home.Similar Homes in the area
Home Values in the Area
Average Home Value in this Area
Purchase History
| Date | Type | Sale Price | Title Company |
|---|---|---|---|
| Warranty Deed | $600,000 | None Available | |
| Warranty Deed | $600,000 | None Available | |
| Warranty Deed | $600,000 | None Available | |
| Warranty Deed | $600,000 | None Available | |
| Warranty Deed | $600,000 | None Available | |
| Warranty Deed | $250,000 | -- | |
| Warranty Deed | $100,000 | -- | |
| Warranty Deed | $148,000 | -- | |
| Warranty Deed | $250,000 | -- | |
| Warranty Deed | $100,000 | -- | |
| Warranty Deed | $148,000 | -- |
Mortgage History
| Date | Status | Loan Amount | Loan Type |
|---|---|---|---|
| Open | $570,000 | Purchase Money Mortgage | |
| Closed | $570,000 | Purchase Money Mortgage | |
| Previous Owner | $200,000 | Purchase Money Mortgage | |
| Previous Owner | $118,400 | No Value Available | |
| Closed | $0 | No Value Available |
Property History
| Date | Event | Price | Change | Sq Ft Price |
|---|---|---|---|---|
| 06/03/2025 06/03/25 | Sold | $600,000 | 0.0% | $322 / Sq Ft |
| 05/08/2025 05/08/25 | Pending | -- | -- | -- |
| 04/25/2025 04/25/25 | Price Changed | $599,900 | -6.3% | $322 / Sq Ft |
| 04/25/2025 04/25/25 | For Sale | $639,900 | 0.0% | $343 / Sq Ft |
| 04/12/2025 04/12/25 | Off Market | $639,900 | -- | -- |
| 03/31/2025 03/31/25 | Price Changed | $639,900 | -1.5% | $343 / Sq Ft |
| 03/17/2025 03/17/25 | For Sale | $649,900 | +8.3% | $348 / Sq Ft |
| 11/12/2024 11/12/24 | Sold | $600,000 | 0.0% | $322 / Sq Ft |
| 09/06/2024 09/06/24 | Pending | -- | -- | -- |
| 09/03/2024 09/03/24 | For Sale | $599,900 | +140.0% | $322 / Sq Ft |
| 08/28/2013 08/28/13 | Sold | $250,000 | 0.0% | $132 / Sq Ft |
| 08/23/2013 08/23/13 | Pending | -- | -- | -- |
| 07/29/2013 07/29/13 | Price Changed | $249,900 | -2.0% | $132 / Sq Ft |
| 07/01/2013 07/01/13 | Price Changed | $255,000 | -1.4% | $134 / Sq Ft |
| 06/12/2013 06/12/13 | Price Changed | $258,600 | -0.5% | $136 / Sq Ft |
| 06/03/2013 06/03/13 | For Sale | $259,900 | 0.0% | $137 / Sq Ft |
| 05/29/2013 05/29/13 | Pending | -- | -- | -- |
| 05/02/2013 05/02/13 | For Sale | $259,900 | +159.9% | $137 / Sq Ft |
| 10/11/2012 10/11/12 | Sold | $100,000 | -41.1% | $76 / Sq Ft |
| 10/02/2012 10/02/12 | Pending | -- | -- | -- |
| 03/16/2012 03/16/12 | For Sale | $169,900 | -- | $130 / Sq Ft |
Tax History Compared to Growth
Tax History
| Year | Tax Paid | Tax Assessment Tax Assessment Total Assessment is a certain percentage of the fair market value that is determined by local assessors to be the total taxable value of land and additions on the property. | Land | Improvement |
|---|---|---|---|---|
| 2024 | $9,669 | $521,500 | $222,900 | $298,600 |
| 2023 | $8,734 | $343,300 | $162,900 | $180,400 |
| 2022 | $8,129 | $343,300 | $162,900 | $180,400 |
| 2021 | $7,774 | $341,700 | $162,900 | $178,800 |
| 2020 | $7,364 | $341,700 | $162,900 | $178,800 |
| 2016 | $6,052 | $250,100 | $102,900 | $147,200 |
| 2015 | $5,610 | $250,100 | $102,900 | $147,200 |
| 2014 | $5,610 | $250,100 | $102,900 | $147,200 |
| 2006 | $4,760 | $262,700 | $131,800 | $130,900 |
Agents Affiliated with this Home
-
Karyn Emerson

Seller's Agent in 2025
Karyn Emerson
Jill & Co. Realty Group - Real Broker NH, LLC
(603) 365-8478
2 in this area
87 Total Sales
-
Sally Cote

Buyer's Agent in 2025
Sally Cote
Keller Williams Realty Evolution
(508) 783-7567
2 in this area
55 Total Sales
-
Josh Judge

Seller's Agent in 2024
Josh Judge
BHHS Verani Londonderry
(603) 498-0222
10 in this area
127 Total Sales
-
Jane Cresta

Seller's Agent in 2013
Jane Cresta
Berkshire Hathaway HomeServices Verani Realty
(603) 216-7222
31 in this area
83 Total Sales
-
B
Seller's Agent in 2012
Barbara Brown
BHG Masiello Atkinson
Map
Source: PrimeMLS
MLS Number: 5032485
APN: HMSD-000007-000092
- 93 Stage Rd
- 146 Emerson Ave
- 4 Shore Dr
- 31 Bricketts Mill Rd
- 20 Bailey Shore Rd
- 3 Chandler Dr
- 59 Bonnies Way
- Lot 22-50 Valcat Ln
- 9 Valcat Ln
- 62 Holiday Ln
- Lot 3 Bels Way
- 10E Chase Island Rd
- 44 Boulder Cove Rd
- 33 Chandler Dr
- 17 Hastings Dr
- 7 Beach Rd
- 28 Stickney Rd
- 7 Lippold Rd
- 27 Olde Common Dr
- 15 Steeple Chase Dr Unit 15






