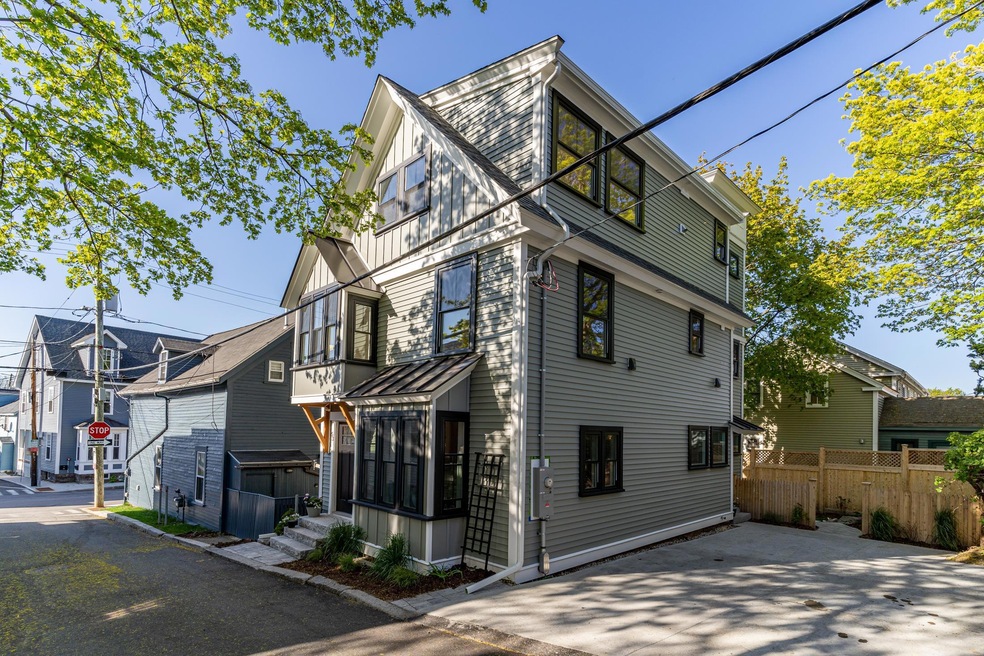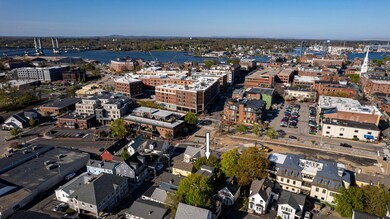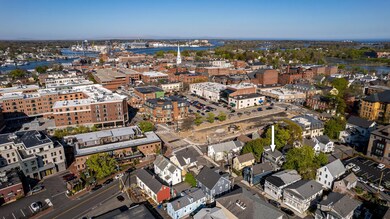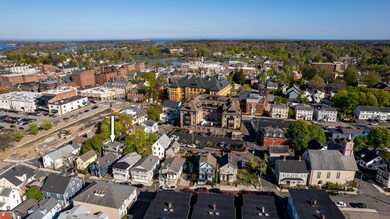
53 Tanner St Portsmouth, NH 03801
West End NeighborhoodHighlights
- Heated Driveway
- National Green Building Certification (NAHB)
- New Englander Architecture
- Little Harbour School Rated A
- Wood Flooring
- Open Floorplan
About This Home
As of June 2022Portsmouth charm meets modern convenience and efficiency in this lovingly renovated home. This 1910 home was gutted to its exterior walls and rebuilt with quality materials and today’s life styles in mind. Two spacious en-suites, a third bedroom and full bath, plus a 3rd floor den area, offer many options. Natural light fills this home through energy efficient windows. New HVAC and spray foam insulation ensure constant comfort and low utilities. Hickory hardwood floors grace the entire home. Exposed brick, built ins, a gas fireplace, modern kitchen and open concept create a welcoming, relaxing ambience. The roof and siding are new, and a new radiant heat ‘on demand’ driveway ensures ample parking and winters are a breeze! The fenced back yard is enchanting, with a step down to new patio, large shade tree and garden area, perfect for entertaining. There are security and smart features, a mudroom with half bath, and a 2nd laundry option on the 3rd floor. The basement provides room for a work bench, laundry and storage. Combine all of this with a premier location, on a quiet one way street, 2 blocks from the heart of downtown, and you’ll want to call this your home!
Last Agent to Sell the Property
Duston Leddy Real Estate License #070279 Listed on: 05/14/2022
Home Details
Home Type
- Single Family
Est. Annual Taxes
- $6,147
Year Built
- Built in 1900
Lot Details
- 2,178 Sq Ft Lot
- Property is Fully Fenced
- Lot Sloped Up
- Property is zoned CD4-L1
Home Design
- New Englander Architecture
- Brick Foundation
- Concrete Foundation
- Stone Foundation
- Wood Frame Construction
- Architectural Shingle Roof
- Vinyl Siding
Interior Spaces
- 3-Story Property
- Ceiling Fan
- Gas Fireplace
- Open Floorplan
- Dining Area
- Storage
- Fire and Smoke Detector
Kitchen
- Gas Range
- Dishwasher
Flooring
- Wood
- Tile
Bedrooms and Bathrooms
- 3 Bedrooms
- En-Suite Primary Bedroom
- Walk-In Closet
Laundry
- Dryer
- Washer
Unfinished Basement
- Basement Fills Entire Space Under The House
- Connecting Stairway
- Interior Basement Entry
- Laundry in Basement
- Basement Storage
Parking
- 2 Car Parking Spaces
- Heated Driveway
- On-Site Parking
Eco-Friendly Details
- National Green Building Certification (NAHB)
- Energy-Efficient Appliances
- Energy-Efficient Windows
- Energy-Efficient Construction
- Energy-Efficient HVAC
- Energy-Efficient Insulation
- Energy-Efficient Thermostat
Outdoor Features
- Patio
Schools
- Little Harbor Elementary School
- Portsmouth Middle School
- Portsmouth High School
Utilities
- Air Conditioning
- Forced Air Zoned Heating System
- Heating System Uses Natural Gas
- Programmable Thermostat
- 200+ Amp Service
- Gas Available at Street
- Natural Gas Water Heater
- Cable TV Available
Listing and Financial Details
- Tax Block 46
Ownership History
Purchase Details
Home Financials for this Owner
Home Financials are based on the most recent Mortgage that was taken out on this home.Purchase Details
Home Financials for this Owner
Home Financials are based on the most recent Mortgage that was taken out on this home.Similar Homes in Portsmouth, NH
Home Values in the Area
Average Home Value in this Area
Purchase History
| Date | Type | Sale Price | Title Company |
|---|---|---|---|
| Warranty Deed | $1,599,000 | None Available | |
| Warranty Deed | $456,000 | -- |
Mortgage History
| Date | Status | Loan Amount | Loan Type |
|---|---|---|---|
| Open | $1,439,100 | Purchase Money Mortgage | |
| Previous Owner | $133,000 | Unknown | |
| Previous Owner | $65,000 | Unknown | |
| Previous Owner | $75,000 | Unknown | |
| Previous Owner | $25,000 | Unknown |
Property History
| Date | Event | Price | Change | Sq Ft Price |
|---|---|---|---|---|
| 06/24/2022 06/24/22 | Sold | $1,599,000 | 0.0% | $800 / Sq Ft |
| 05/19/2022 05/19/22 | Pending | -- | -- | -- |
| 05/11/2022 05/11/22 | For Sale | $1,599,000 | +250.7% | $800 / Sq Ft |
| 09/30/2019 09/30/19 | Sold | $456,000 | +7.3% | $386 / Sq Ft |
| 07/23/2019 07/23/19 | Pending | -- | -- | -- |
| 07/17/2019 07/17/19 | For Sale | $425,000 | -- | $360 / Sq Ft |
Tax History Compared to Growth
Tax History
| Year | Tax Paid | Tax Assessment Tax Assessment Total Assessment is a certain percentage of the fair market value that is determined by local assessors to be the total taxable value of land and additions on the property. | Land | Improvement |
|---|---|---|---|---|
| 2024 | $16,527 | $1,478,300 | $441,200 | $1,037,100 |
| 2023 | $13,091 | $811,600 | $255,800 | $555,800 |
| 2022 | $9,384 | $617,400 | $255,800 | $361,600 |
| 2021 | $6,147 | $409,000 | $255,800 | $153,200 |
| 2020 | $5,308 | $361,100 | $255,800 | $105,300 |
| 2019 | $6,167 | $415,000 | $255,800 | $159,200 |
| 2018 | $5,800 | $391,600 | $250,000 | $141,600 |
| 2017 | $5,128 | $350,900 | $209,300 | $141,600 |
| 2016 | $4,858 | $285,100 | $159,900 | $125,200 |
| 2015 | $4,787 | $285,100 | $159,900 | $125,200 |
| 2014 | $4,849 | $267,900 | $165,900 | $102,000 |
| 2013 | $4,798 | $267,900 | $165,900 | $102,000 |
| 2012 | $4,702 | $267,900 | $165,900 | $102,000 |
Agents Affiliated with this Home
-
Tom Gorski

Seller's Agent in 2022
Tom Gorski
Duston Leddy Real Estate
(603) 498-2857
2 in this area
96 Total Sales
-
Scott Moreau

Seller's Agent in 2019
Scott Moreau
Aland Realty
(603) 674-8716
119 Total Sales
Map
Source: PrimeMLS
MLS Number: 4909964
APN: PRSM-000126-000046
- 51 Islington St Unit 202
- 51 Islington St Unit 406
- 64 Bridge St
- 70 Maplewood Ave Unit 403
- 70 Maplewood Ave Unit 303
- 70 Maplewood Ave Unit 202
- 70 Maplewood Ave Unit 205
- 70 Maplewood Ave Unit 302
- 70 Maplewood Ave Unit 204
- 70 Maplewood Ave Unit 401
- 70 Maplewood Ave Unit 301
- 70 Maplewood Ave Unit 305
- 70 Maplewood Ave Unit 201
- 70 Maplewood Ave Unit 304
- 70 Maplewood Ave Unit 206
- 526 State St
- 480 State St Unit 4
- 132 Middle St
- 99 Foundry Place Unit 201
- 99 Foundry Place Unit 406






