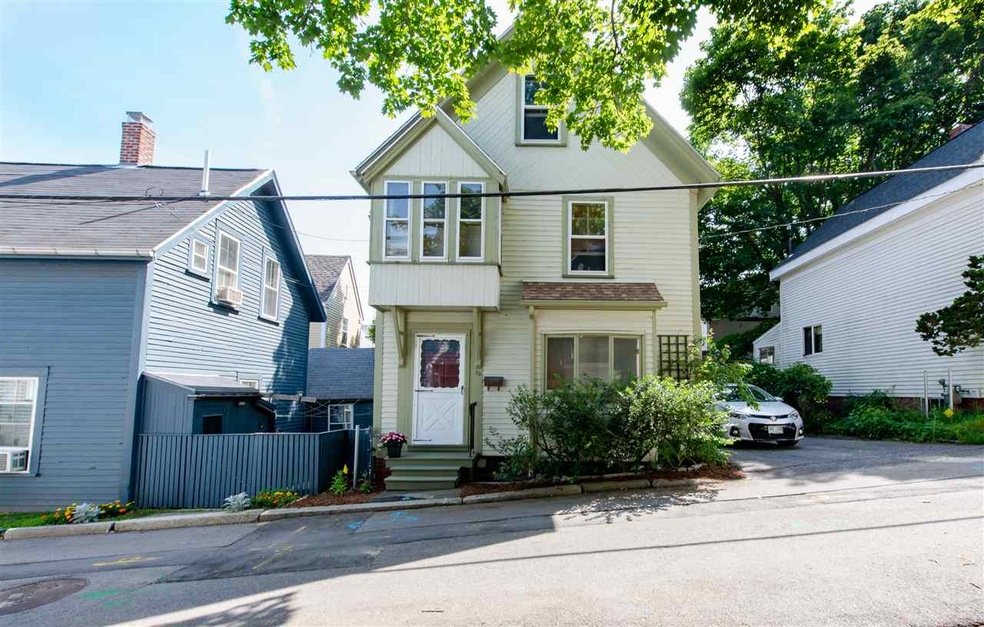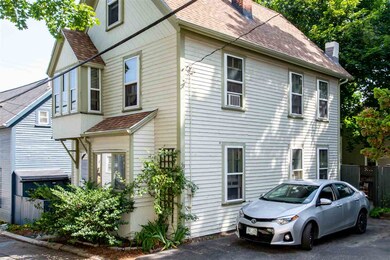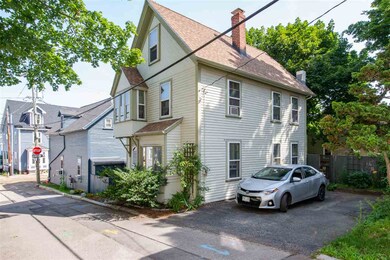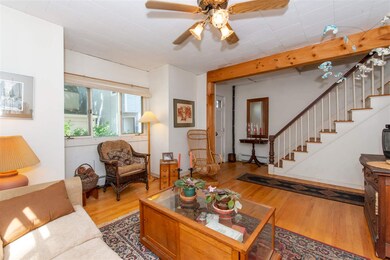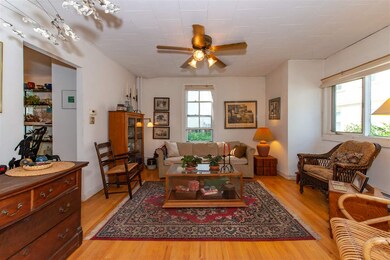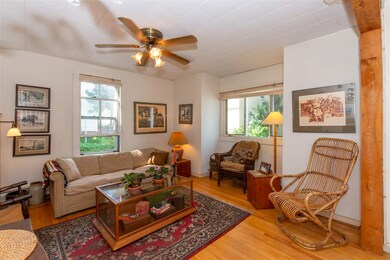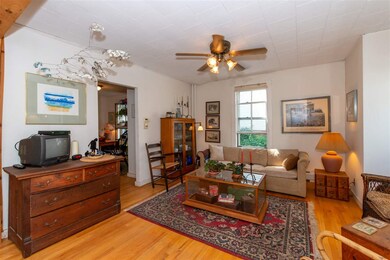
53 Tanner St Portsmouth, NH 03801
West End NeighborhoodHighlights
- Deck
- Softwood Flooring
- Attic
- Little Harbour School Rated A
- New Englander Architecture
- Storm Windows
About This Home
As of June 2022Finally, here's your opportunity to live in historic Portsmouth for less than a king's ransom. How many chances will you have to make a single family home in downtown Portsmouth all your own? The major systems have all been taken care of for you. If you so desire, all you'll need to do is invest in those things that fit your tastes, an HGTV dream. Walking distance from all of the theaters, restaurants, and parks of a town commonly labeled as one of the 10 best in America. Come take a look! Showings to begin on Saturday, July 20th, at the open house from 10AM- 12 PM. Please be respectful of parking. There is a lot and a garage nearby.
Home Details
Home Type
- Single Family
Est. Annual Taxes
- $6,203
Year Built
- Built in 1900
Lot Details
- 2,178 Sq Ft Lot
- Property is Fully Fenced
- Lot Sloped Up
- Garden
- Property is zoned MRO
Home Design
- New Englander Architecture
- Brick Foundation
- Stone Foundation
- Wood Frame Construction
- Blown Fiberglass Insulation
- Shingle Roof
- Wood Siding
- Clap Board Siding
Interior Spaces
- 2-Story Property
- Woodwork
- Blinds
- Window Screens
- Combination Kitchen and Dining Room
- Attic Fan
Kitchen
- Gas Range
- <<microwave>>
- Dishwasher
- Kitchen Island
Flooring
- Softwood
- Laminate
- Vinyl
Bedrooms and Bathrooms
- 2 Bedrooms
- Bathroom on Main Level
- Bathtub
Laundry
- Dryer
- Washer
Unfinished Basement
- Basement Fills Entire Space Under The House
- Connecting Stairway
- Interior Basement Entry
- Laundry in Basement
- Basement Storage
- Natural lighting in basement
Home Security
- Storm Windows
- Fire and Smoke Detector
Parking
- 2 Car Parking Spaces
- Driveway
- Paved Parking
- Off-Street Parking
Accessible Home Design
- Grab Bar In Bathroom
Outdoor Features
- Deck
- Patio
- Outdoor Storage
Schools
- Little Harbor Elementary School
- Portsmouth Middle School
- Portsmouth High School
Utilities
- Cooling System Mounted In Outer Wall Opening
- Window Unit Cooling System
- Zoned Heating
- Radiator
- Space Heater
- Baseboard Heating
- Hot Water Heating System
- Heating System Uses Natural Gas
- Programmable Thermostat
- 100 Amp Service
- Natural Gas Water Heater
- High Speed Internet
- Cable TV Available
Listing and Financial Details
- Tax Block 46
Ownership History
Purchase Details
Home Financials for this Owner
Home Financials are based on the most recent Mortgage that was taken out on this home.Purchase Details
Home Financials for this Owner
Home Financials are based on the most recent Mortgage that was taken out on this home.Similar Homes in Portsmouth, NH
Home Values in the Area
Average Home Value in this Area
Purchase History
| Date | Type | Sale Price | Title Company |
|---|---|---|---|
| Warranty Deed | $1,599,000 | None Available | |
| Warranty Deed | $456,000 | -- |
Mortgage History
| Date | Status | Loan Amount | Loan Type |
|---|---|---|---|
| Open | $1,439,100 | Purchase Money Mortgage | |
| Previous Owner | $133,000 | Unknown | |
| Previous Owner | $65,000 | Unknown | |
| Previous Owner | $75,000 | Unknown | |
| Previous Owner | $25,000 | Unknown |
Property History
| Date | Event | Price | Change | Sq Ft Price |
|---|---|---|---|---|
| 06/24/2022 06/24/22 | Sold | $1,599,000 | 0.0% | $800 / Sq Ft |
| 05/19/2022 05/19/22 | Pending | -- | -- | -- |
| 05/11/2022 05/11/22 | For Sale | $1,599,000 | +250.7% | $800 / Sq Ft |
| 09/30/2019 09/30/19 | Sold | $456,000 | +7.3% | $386 / Sq Ft |
| 07/23/2019 07/23/19 | Pending | -- | -- | -- |
| 07/17/2019 07/17/19 | For Sale | $425,000 | -- | $360 / Sq Ft |
Tax History Compared to Growth
Tax History
| Year | Tax Paid | Tax Assessment Tax Assessment Total Assessment is a certain percentage of the fair market value that is determined by local assessors to be the total taxable value of land and additions on the property. | Land | Improvement |
|---|---|---|---|---|
| 2024 | $16,527 | $1,478,300 | $441,200 | $1,037,100 |
| 2023 | $13,091 | $811,600 | $255,800 | $555,800 |
| 2022 | $9,384 | $617,400 | $255,800 | $361,600 |
| 2021 | $6,147 | $409,000 | $255,800 | $153,200 |
| 2020 | $5,308 | $361,100 | $255,800 | $105,300 |
| 2019 | $6,167 | $415,000 | $255,800 | $159,200 |
| 2018 | $5,800 | $391,600 | $250,000 | $141,600 |
| 2017 | $5,128 | $350,900 | $209,300 | $141,600 |
| 2016 | $4,858 | $285,100 | $159,900 | $125,200 |
| 2015 | $4,787 | $285,100 | $159,900 | $125,200 |
| 2014 | $4,849 | $267,900 | $165,900 | $102,000 |
| 2013 | $4,798 | $267,900 | $165,900 | $102,000 |
| 2012 | $4,702 | $267,900 | $165,900 | $102,000 |
Agents Affiliated with this Home
-
Tom Gorski

Seller's Agent in 2022
Tom Gorski
Duston Leddy Real Estate
(603) 498-2857
2 in this area
96 Total Sales
-
Scott Moreau

Seller's Agent in 2019
Scott Moreau
Aland Realty
(603) 674-8716
119 Total Sales
Map
Source: PrimeMLS
MLS Number: 4765305
APN: PRSM-000126-000046
- 51 Islington St Unit 202
- 51 Islington St Unit 406
- 64 Bridge St
- 70 Maplewood Ave Unit 403
- 70 Maplewood Ave Unit 303
- 70 Maplewood Ave Unit 202
- 70 Maplewood Ave Unit 205
- 70 Maplewood Ave Unit 302
- 70 Maplewood Ave Unit 204
- 70 Maplewood Ave Unit 401
- 70 Maplewood Ave Unit 301
- 70 Maplewood Ave Unit 305
- 70 Maplewood Ave Unit 201
- 70 Maplewood Ave Unit 304
- 70 Maplewood Ave Unit 206
- 480 State St Unit 4
- 526 State St
- 132 Middle St
- 402 State St Unit 2A
- 238 Deer St Unit 204
