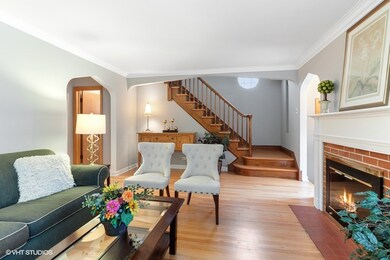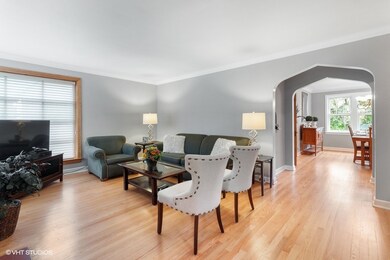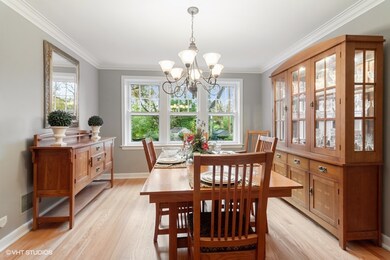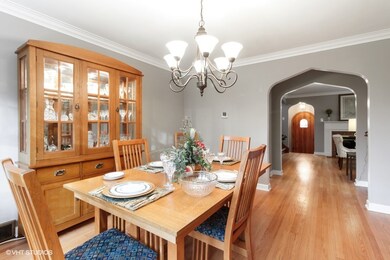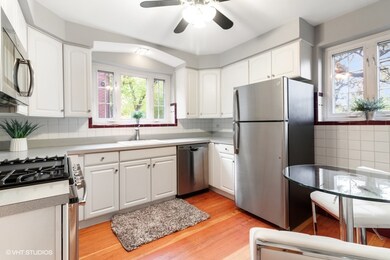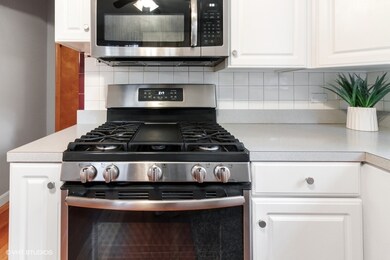
530 Byrd Rd Riverside, IL 60546
Highlights
- Mature Trees
- English Architecture
- Formal Dining Room
- Blythe Park Elementary School Rated A
- Wood Flooring
- Stainless Steel Appliances
About This Home
As of March 2025Simply elegant descibes this classic brick English Tudor in the Historic Village of Riverside. This home meshes modern updates with the charm and sophistication of vintage details. Greet your guests in the foyer that features two coat closets. Step up two stairs and through the lovely arch to the spacious living area. A beautiful gas fireplace is the focal point of this room. Through another set of arches you will find a gorgeous sunlit dining room. The large bank of windows overlooking the landscaped grounds provides a wonderful change of scenery as your guests and you dine. A classic French door opens to the modern white eat-in kitchen accessorized with newer stainless steel appliances. Not to be missed is the walk-in pantry for additional storage needs. A new updated powder room completes this level. The winding staircase invites you up to the second level. The primary bedroom is spacious and features an expansive 13x6 walk in closet. Two additional bedrooms are light and bright. The newly updated full bathroom feels like a relaxing spa. It features a white vanity with marble countertop, large soaking tub and commode, A linen closet for toiletries, towels and more is conveniently located just outside the door. For casual entertaining you can enjoy the lower level recreation area. The area is so large that it currently is set-up in zones; a family room, an office and work-out area! Large laundry room and two additional areas for storage galore! Not to be missed is the beautiful exterior. The fenced yard provides privacy and security for your little ones or pets. The custom paver brick patio is a great area for alfresco dining. This remarkable home is in move in condition. Recent updates include: remodeled bathrooms, hot water heater, garage roof, 1st and 2nd walls painted, refinshed hardwood floors, bedroom carpeting in 2021; tearoff house roof, exterior windows capped, GE stainless steel kitchen appliances, garage door in 2020; tuckponting in 2019; and high efficiency furnace in 2017. This home is located near the prestigious Riverside schools, shopping, Loyola Hospital, and Metra to downtown Chicago. Easy drive to O'hare and Midway airports via Interste 90 and Interstate 55. Please contact Sharon for your personal appointment to view this home.
Last Agent to Sell the Property
@properties Christie?s International Real Estate License #475147231

Last Buyer's Agent
Cynthia Figueroa
Coldwell Banker Real Estate Group License #471021728

Home Details
Home Type
- Single Family
Est. Annual Taxes
- $11,932
Year Built
- Built in 1942 | Remodeled in 2020
Lot Details
- 7,501 Sq Ft Lot
- Lot Dimensions are 50x151x49.9x151
- Fenced Yard
- Paved or Partially Paved Lot
- Mature Trees
Parking
- 1 Car Attached Garage
- Garage Transmitter
- Garage Door Opener
- Driveway
- Parking Included in Price
Home Design
- English Architecture
- Tudor Architecture
- Brick Exterior Construction
- Asphalt Roof
Interior Spaces
- 1,610 Sq Ft Home
- 2-Story Property
- Gas Log Fireplace
- Family Room
- Living Room with Fireplace
- Formal Dining Room
- Storage Room
- Laundry Room
- Wood Flooring
- Finished Basement
- Basement Fills Entire Space Under The House
- Storm Screens
Kitchen
- Gas Oven
- Range
- Microwave
- Dishwasher
- Stainless Steel Appliances
Bedrooms and Bathrooms
- 3 Bedrooms
- 3 Potential Bedrooms
- Walk-In Closet
Outdoor Features
- Patio
- Outdoor Storage
Schools
- Blythe Park Elementary School
- L J Hauser Junior High School
- Riverside Brookfield Twp Senior High School
Utilities
- Central Air
- Heating System Uses Natural Gas
- 200+ Amp Service
- Lake Michigan Water
Listing and Financial Details
- Senior Tax Exemptions
- Homeowner Tax Exemptions
Ownership History
Purchase Details
Home Financials for this Owner
Home Financials are based on the most recent Mortgage that was taken out on this home.Purchase Details
Purchase Details
Home Financials for this Owner
Home Financials are based on the most recent Mortgage that was taken out on this home.Purchase Details
Home Financials for this Owner
Home Financials are based on the most recent Mortgage that was taken out on this home.Purchase Details
Home Financials for this Owner
Home Financials are based on the most recent Mortgage that was taken out on this home.Map
Similar Homes in the area
Home Values in the Area
Average Home Value in this Area
Purchase History
| Date | Type | Sale Price | Title Company |
|---|---|---|---|
| Warranty Deed | $450,000 | None Listed On Document | |
| Warranty Deed | -- | None Listed On Document | |
| Warranty Deed | $475,000 | -- | |
| Warranty Deed | $475,000 | -- | |
| Warranty Deed | $240,000 | -- |
Mortgage History
| Date | Status | Loan Amount | Loan Type |
|---|---|---|---|
| Open | $427,500 | New Conventional | |
| Previous Owner | $250,000 | No Value Available | |
| Previous Owner | $218,500 | New Conventional | |
| Previous Owner | $50,000 | Credit Line Revolving | |
| Previous Owner | $202,000 | Unknown | |
| Previous Owner | $190,000 | Unknown | |
| Previous Owner | $192,000 | No Value Available |
Property History
| Date | Event | Price | Change | Sq Ft Price |
|---|---|---|---|---|
| 03/21/2025 03/21/25 | Sold | $450,000 | -3.2% | $280 / Sq Ft |
| 02/12/2025 02/12/25 | Pending | -- | -- | -- |
| 02/05/2025 02/05/25 | Price Changed | $465,000 | -4.1% | $289 / Sq Ft |
| 01/24/2025 01/24/25 | For Sale | $485,000 | 0.0% | $301 / Sq Ft |
| 01/11/2025 01/11/25 | Pending | -- | -- | -- |
| 11/26/2024 11/26/24 | Price Changed | $485,000 | -3.0% | $301 / Sq Ft |
| 11/11/2024 11/11/24 | Price Changed | $500,000 | -2.0% | $311 / Sq Ft |
| 10/31/2024 10/31/24 | For Sale | $510,000 | 0.0% | $317 / Sq Ft |
| 10/14/2024 10/14/24 | Pending | -- | -- | -- |
| 10/11/2024 10/11/24 | Price Changed | $510,000 | 0.0% | $317 / Sq Ft |
| 10/11/2024 10/11/24 | For Sale | $510,000 | -2.9% | $317 / Sq Ft |
| 08/20/2024 08/20/24 | For Sale | $525,000 | +10.5% | $326 / Sq Ft |
| 02/28/2022 02/28/22 | Sold | $475,000 | 0.0% | $295 / Sq Ft |
| 01/08/2022 01/08/22 | Pending | -- | -- | -- |
| 01/06/2022 01/06/22 | For Sale | $475,000 | -- | $295 / Sq Ft |
Tax History
| Year | Tax Paid | Tax Assessment Tax Assessment Total Assessment is a certain percentage of the fair market value that is determined by local assessors to be the total taxable value of land and additions on the property. | Land | Improvement |
|---|---|---|---|---|
| 2024 | $12,619 | $42,000 | $7,500 | $34,500 |
| 2023 | $12,619 | $42,000 | $7,500 | $34,500 |
| 2022 | $12,619 | $39,103 | $6,563 | $32,540 |
| 2021 | $12,185 | $39,102 | $6,562 | $32,540 |
| 2020 | $11,932 | $39,102 | $6,562 | $32,540 |
| 2019 | $8,581 | $30,553 | $6,000 | $24,553 |
| 2018 | $8,325 | $30,553 | $6,000 | $24,553 |
| 2017 | $9,625 | $35,194 | $6,000 | $29,194 |
| 2016 | $10,138 | $33,068 | $5,250 | $27,818 |
| 2015 | $9,831 | $33,068 | $5,250 | $27,818 |
| 2014 | $9,695 | $33,068 | $5,250 | $27,818 |
| 2013 | $9,968 | $36,460 | $5,250 | $31,210 |
Source: Midwest Real Estate Data (MRED)
MLS Number: 11299758
APN: 15-25-405-034-0000
- 501 Byrd Rd
- 508 Kent Rd
- 454 Longcommon Rd
- 2914 Maple Ave
- 519 Uvedale Rd
- 2906 Wisconsin Ave
- 2934 Maple Ave
- 6923 29th Place
- 475 Shenstone Rd Unit 203
- 326 Evelyn Rd
- 2517 Clinton Ave
- 2613 Kenilworth Ave
- 404 Herrick Rd
- 2531 Grove Ave
- 411 Herrick Rd
- 3249 Maple Ave
- 2440 Oak Park Ave
- 320 Herrick Rd
- 2524 Burr Oak Ave
- 6908 26th St

