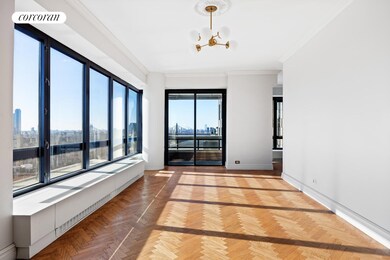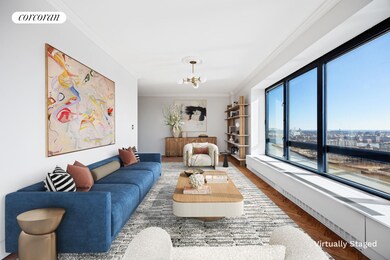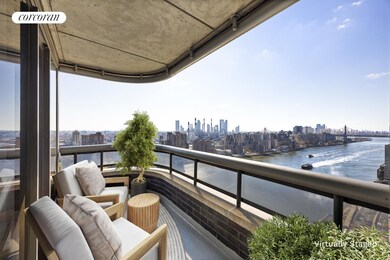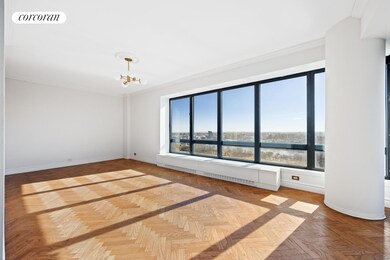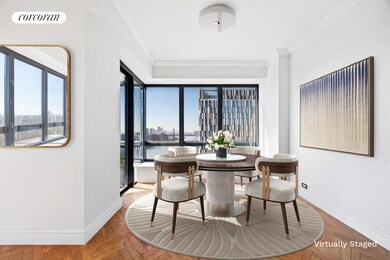
Promenade Condominiums 530 E 76th St Unit 23H New York, NY 10021
Lenox Hill NeighborhoodEstimated payment $15,810/month
Highlights
- Concierge
- Steam Room
- Rooftop Deck
- P.S. 158 The Bayard Taylor School Rated A
- Indoor Pool
- 3-minute walk to John Jay Park
About This Home
Oversized, high-floor convertible 3-Bedroom, 2.5-Bathroom corner residence with a private balcony located at the white-glove condominium, The Promenade.
RESIDENCE 23H
Enter through a gracious foyer with a powder room that leads into the expansive living space. Floor-to-ceiling windows with southern and eastern exposures offer river & city views that drench the apartment with sunlight throughout the day.
The living room leads seamlessly into the separate dining room, which can be easily converted to a third bedroom, den, or office. A large private balcony extends your living space outdoors, offering breathtaking panoramic views of the city skyline & East River that can comfortably accommodate a table and chairs.
The sleek pass-through kitchen boasts high-end stainless-steel appliances, ample cabinetry, and generous counter space for effortless cooking and storage. Its open design seamlessly connects to the living and dining areas, perfect for entertaining. For added convenience, there is a full-size in-unit washer and dryer.
The primary suite is a sanctuary, easily fitting a king-sized bed with space for additional furniture. The en-suite bathroom exudes luxury with marble finishes, a soaking tub, and a separate standing shower. The second bedroom is equally spacious, with its own beautifully appointed marble bathroom.
THE PROMENADE CONDOMINIUM
The Promenade Condominium at 530 East 76th Street offers an exceptional selection of first-class amenities, including 24-hour doormen, concierge service, a full-time live-in superintendent, a garage, porters, handymen, and a state-of-the-art gym. Residents can enjoy a heated top-floor swimming pool, saunas, steam rooms, massage rooms, a playroom, and complimentary fitness and meditation classes -- all covered within the common charges.
The building also features a stunning rooftop garden with breathtaking panoramic views, an outdoor jogging track, a business/conference room, storage facilities, a bike room, and a spacious party room equipped with its own kitchen and bathroom, perfect for private events.
Ideally situated across from the scenic John Jay Park, The Promenade also benefits from its proximity to educational institutions like Lycee Francais and the Town School. The surrounding neighborhood offers a vibrant mix of culture and convenience, with an array of culinary destinations, boutique shops, and gourmet markets. Current assessment of $420/month.
Potential Tax Benefit: If purchased as a primary residence, this property may qualify for the Cooperative and Condominium Tax Abatement, reducing the monthly tax. Please consult your tax advisor to confirm eligibility and specific savings based on your individual circumstances. Listed monthly tax rate reflects a 17.5% discount for those who qualify.
Property Details
Home Type
- Condominium
Est. Annual Taxes
- $30,179
Year Built
- Built in 1986
HOA Fees
- $2,807 Monthly HOA Fees
Parking
- Garage
Property Views
Home Design
- 1,322 Sq Ft Home
Bedrooms and Bathrooms
- 2 Bedrooms
Laundry
- Laundry in unit
- Washer Hookup
Outdoor Features
- Indoor Pool
- Balcony
Utilities
- Central Air
Listing and Financial Details
- Legal Lot and Block 1345 / 01487
Community Details
Overview
- 209 Units
- High-Rise Condominium
- The Promenade Condos
- Lenox Hill Subdivision
- 39-Story Property
Amenities
- Concierge
- Rooftop Deck
- Steam Room
- Children's Playroom
Map
About Promenade Condominiums
Home Values in the Area
Average Home Value in this Area
Tax History
| Year | Tax Paid | Tax Assessment Tax Assessment Total Assessment is a certain percentage of the fair market value that is determined by local assessors to be the total taxable value of land and additions on the property. | Land | Improvement |
|---|---|---|---|---|
| 2025 | $30,179 | $239,456 | $31,135 | $208,321 |
| 2024 | $30,179 | $241,392 | $31,135 | $210,257 |
| 2023 | $28,749 | $234,361 | $31,135 | $203,226 |
| 2022 | $23,168 | $229,527 | $31,135 | $198,392 |
| 2021 | $27,808 | $226,693 | $31,135 | $195,558 |
| 2020 | $25,020 | $257,431 | $31,135 | $226,296 |
| 2019 | $24,279 | $256,743 | $31,135 | $225,608 |
| 2018 | $28,105 | $238,961 | $31,135 | $207,826 |
| 2017 | $26,842 | $233,523 | $31,135 | $202,388 |
| 2016 | $25,653 | $229,064 | $31,135 | $197,929 |
| 2015 | $14,420 | $217,511 | $31,135 | $186,376 |
| 2014 | $14,420 | $202,577 | $31,135 | $171,442 |
Property History
| Date | Event | Price | Change | Sq Ft Price |
|---|---|---|---|---|
| 07/11/2025 07/11/25 | Price Changed | $1,899,000 | -5.0% | $1,436 / Sq Ft |
| 05/18/2025 05/18/25 | Price Changed | $1,999,000 | -9.1% | $1,512 / Sq Ft |
| 03/13/2025 03/13/25 | For Sale | $2,200,000 | -- | $1,664 / Sq Ft |
Purchase History
| Date | Type | Sale Price | Title Company |
|---|---|---|---|
| Deed | -- | -- | |
| Deed | $1,740,000 | -- | |
| Deed | -- | -- |
Mortgage History
| Date | Status | Loan Amount | Loan Type |
|---|---|---|---|
| Previous Owner | $150,000 | No Value Available | |
| Previous Owner | $100,000 | No Value Available |
Similar Homes in New York, NY
Source: Real Estate Board of New York (REBNY)
MLS Number: RLS20009075
APN: 1487-1345
- 530 E 76th St Unit 29HK
- 530 E 76th St Unit 18G
- 530 E 76th St Unit 17K
- 530 E 76th St Unit PH35H-36H
- 530 E 76th St Unit 10H
- 530 E 76th St Unit 21/22EG
- 530 E 76th St Unit 12H
- 530 E 76th St Unit 29D
- 520 E 76th St Unit 1E
- 520 E 76th St
- 520 E 76th St Unit PHC
- 520 E 76th St Unit 11C
- 520 E 76th St Unit 14E
- 520 E 76th St Unit 9-G
- 1420 York Ave Unit 4B
- 1420 York Ave Unit 3G
- 1420 York Ave Unit 7M
- 1420 York Ave Unit 5A
- 1420 York Ave Unit 6J
- 1420 York Ave Unit 2N
- 530 E 76th St Unit 9K
- 1427 York Ave Unit 5G
- 1427 York Ave Unit 4G
- 1427 York Ave Unit 2D
- 1427 York Ave Unit 5B
- 515 E 72nd St
- 1364 York Ave
- 525 E 72nd St
- 515 E 72nd St Unit 9J
- 515 E 72nd St Unit 22E
- 450 E 78th St
- 450 E 78th St
- 450 E 78th St
- 450 E 78th St Unit 2A
- 486 E 74th St
- 401 E 74th St Unit 12J
- 435 E 79th St Unit 9O
- 1040-40 River Rd Unit 2005D
- 1040-40 River Rd Unit 30003H
- 1040-40 River Rd Unit 10022A

