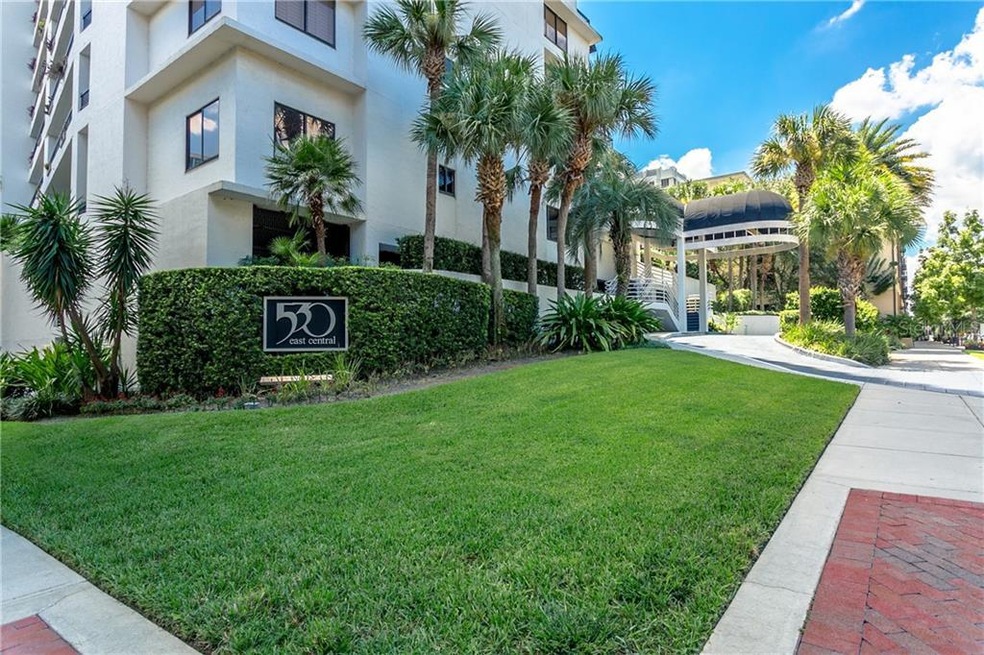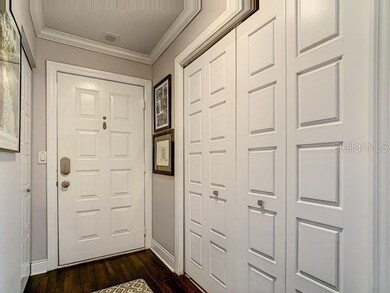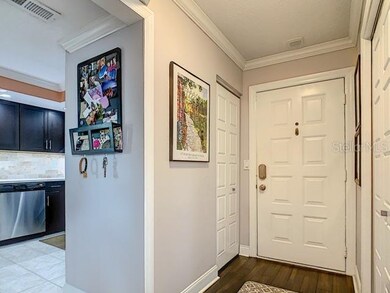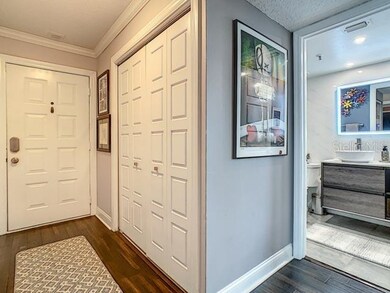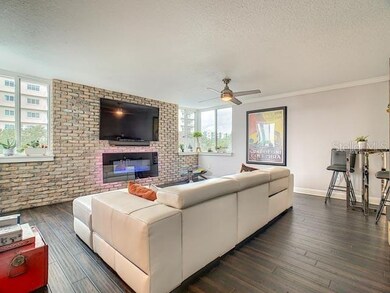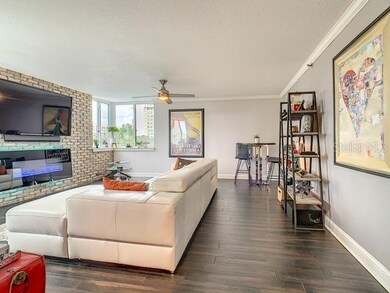
Highlights
- Fitness Center
- Open Floorplan
- Property is near public transit
- In Ground Pool
- Deck
- 2-minute walk to Lake Eola Park
About This Home
As of January 2025Rare 1 bedroom just listed in 530 E Central in downtown Orlando. After a top to bottom renovation, this absolutely gorgeous end unit shows like a model. Designer finishes and fixtures are tasteful and appealing to the pickiest buyer--you truly can move right in! Stunning kitchen has high end appliances, closet pantry and gleaming quartz countertops. Between the living and dining space is a custom built in bar with wine fridge. The living room has a cozy feeling with a Chicago brick wall complete with attached electric fireplace. The spacious master bedroom has a department store like walk in closet with built ins. New windows and a spa like bathroom are other notable upgrades. Condo dues include water, cable, trash, sewer, pest control, maintenance, and 24 hour security. Amenities include pool, new gym, spa, sauna, library, meeting room-- This is maintenance free living! Downtown Orlando is your backyard and you are steps from Lake Eola, Publix, Starbucks, Amway Center, Dr. Phillips Center Orlando City Soccer Stadium, movie theater, and dozens of award winning restaurants.
Last Agent to Sell the Property
OLDE TOWN BROKERS INC License #3037777 Listed on: 09/15/2020
Property Details
Home Type
- Condominium
Est. Annual Taxes
- $2,199
Year Built
- Built in 1985
Lot Details
- End Unit
- Northeast Facing Home
- Mature Landscaping
- Street paved with bricks
- Land Lease expires 3/31/16
HOA Fees
- $539 Monthly HOA Fees
Parking
- 1 Car Garage
Home Design
- Slab Foundation
- Block Exterior
Interior Spaces
- 971 Sq Ft Home
- Open Floorplan
- Crown Molding
- Ceiling Fan
Kitchen
- Built-In Oven
- Microwave
- Dishwasher
- Disposal
Flooring
- Engineered Wood
- Ceramic Tile
Bedrooms and Bathrooms
- 1 Bedroom
- Walk-In Closet
- 1 Full Bathroom
Pool
- In Ground Pool
- Heated Spa
Outdoor Features
- Deck
- Patio
- Exterior Lighting
- Porch
Location
- Property is near public transit
- City Lot
Schools
- Lake Como Elementary School
- Lake Como School K-8 Middle School
- Edgewater High School
Utilities
- Central Heating and Cooling System
- Cable TV Available
Listing and Financial Details
- Down Payment Assistance Available
- Homestead Exemption
- Visit Down Payment Resource Website
- Legal Lot and Block 401 / 1
- Assessor Parcel Number 25-22-29-1640-01-401
Community Details
Overview
- Association fees include cable TV, community pool, insurance, maintenance structure, ground maintenance, manager, pool maintenance, recreational facilities, security, sewer, trash, water
- Aggie Rivera Association
- High-Rise Condominium
- 530 East Central Condo Subdivision
- The community has rules related to deed restrictions
- Rental Restrictions
- 20-Story Property
Recreation
- Community Spa
Pet Policy
- Pets up to 25 lbs
- 2 Pets Allowed
Additional Features
- Elevator
- Security Service
Ownership History
Purchase Details
Home Financials for this Owner
Home Financials are based on the most recent Mortgage that was taken out on this home.Purchase Details
Home Financials for this Owner
Home Financials are based on the most recent Mortgage that was taken out on this home.Purchase Details
Home Financials for this Owner
Home Financials are based on the most recent Mortgage that was taken out on this home.Purchase Details
Home Financials for this Owner
Home Financials are based on the most recent Mortgage that was taken out on this home.Purchase Details
Home Financials for this Owner
Home Financials are based on the most recent Mortgage that was taken out on this home.Similar Homes in Orlando, FL
Home Values in the Area
Average Home Value in this Area
Purchase History
| Date | Type | Sale Price | Title Company |
|---|---|---|---|
| Warranty Deed | $210,000 | None Listed On Document | |
| Warranty Deed | $250,000 | Innovative Title Svcs I Llc | |
| Warranty Deed | $180,000 | Attorney | |
| Warranty Deed | $92,000 | Attorney | |
| Warranty Deed | $165,000 | Equitable Title Agency Inc |
Mortgage History
| Date | Status | Loan Amount | Loan Type |
|---|---|---|---|
| Previous Owner | $176,739 | FHA | |
| Previous Owner | $73,600 | New Conventional | |
| Previous Owner | $19,000 | Credit Line Revolving | |
| Previous Owner | $115,000 | Purchase Money Mortgage | |
| Previous Owner | $30,000 | Stand Alone Second | |
| Previous Owner | $108,700 | New Conventional |
Property History
| Date | Event | Price | Change | Sq Ft Price |
|---|---|---|---|---|
| 01/16/2025 01/16/25 | Sold | $210,000 | -4.4% | $216 / Sq Ft |
| 01/09/2025 01/09/25 | Pending | -- | -- | -- |
| 11/15/2024 11/15/24 | For Sale | $219,770 | 0.0% | $226 / Sq Ft |
| 11/01/2024 11/01/24 | Pending | -- | -- | -- |
| 10/24/2024 10/24/24 | Price Changed | $219,770 | -10.3% | $226 / Sq Ft |
| 09/23/2024 09/23/24 | Price Changed | $245,000 | -7.5% | $252 / Sq Ft |
| 09/13/2024 09/13/24 | Price Changed | $265,000 | -8.3% | $273 / Sq Ft |
| 09/05/2024 09/05/24 | For Sale | $289,000 | +15.6% | $298 / Sq Ft |
| 11/12/2020 11/12/20 | Sold | $250,000 | 0.0% | $257 / Sq Ft |
| 10/12/2020 10/12/20 | Pending | -- | -- | -- |
| 09/14/2020 09/14/20 | For Sale | $249,900 | -- | $257 / Sq Ft |
Tax History Compared to Growth
Tax History
| Year | Tax Paid | Tax Assessment Tax Assessment Total Assessment is a certain percentage of the fair market value that is determined by local assessors to be the total taxable value of land and additions on the property. | Land | Improvement |
|---|---|---|---|---|
| 2025 | $3,009 | $178,710 | -- | $178,710 |
| 2024 | $2,885 | $217,351 | -- | -- |
| 2023 | $2,885 | $205,073 | $41,015 | $164,058 |
| 2022 | $2,895 | $205,073 | $41,015 | $164,058 |
| 2021 | $2,946 | $205,073 | $41,015 | $164,058 |
| 2020 | $2,111 | $158,580 | $0 | $0 |
| 2019 | $2,167 | $155,015 | $31,003 | $124,012 |
| 2018 | $2,194 | $155,015 | $31,003 | $124,012 |
| 2017 | $2,429 | $166,036 | $33,207 | $132,829 |
| 2016 | $2,380 | $160,989 | $32,198 | $128,791 |
| 2015 | $3,392 | $160,989 | $32,198 | $128,791 |
| 2014 | $1,179 | $141,576 | $28,315 | $113,261 |
Agents Affiliated with this Home
-
Joan Cross
J
Seller's Agent in 2025
Joan Cross
BHHS FLORIDA REALTY
(407) 588-1800
2 in this area
13 Total Sales
-
John Sechser

Buyer's Agent in 2025
John Sechser
PREFERRED REAL ESTATE BROKERS
(689) 465-2950
1 in this area
22 Total Sales
-
Shelby Norwich

Seller's Agent in 2020
Shelby Norwich
OLDE TOWN BROKERS INC
(407) 227-2838
11 in this area
39 Total Sales
About This Building
Map
Source: Stellar MLS
MLS Number: O5892380
APN: 25-2229-1640-01-401
- 530 E Central Blvd Unit 406
- 530 E Central Blvd Unit 803
- 530 E Central Blvd Unit 1702
- 530 E Central Blvd Unit 705
- 530 E Central Blvd Unit 501
- 530 E Central Blvd Unit 603
- 530 E Central Blvd Unit 802
- 530 E Central Blvd Unit 1002
- 101 S Eola Dr Unit 810
- 101 S Eola Dr Unit 812
- 101 S Eola Dr Unit 720
- 101 S Eola Dr Unit 1018
- 101 S Eola Dr Unit 1209
- 101 S Eola Dr Unit 902
- 101 S Eola Dr Unit 910
- 101 S Eola Dr Unit 1001
- 101 S Eola Dr Unit 509
- 101 S Eola Dr Unit 1119
- 101 S Eola Dr Unit 1208
- 622 E Central Blvd
