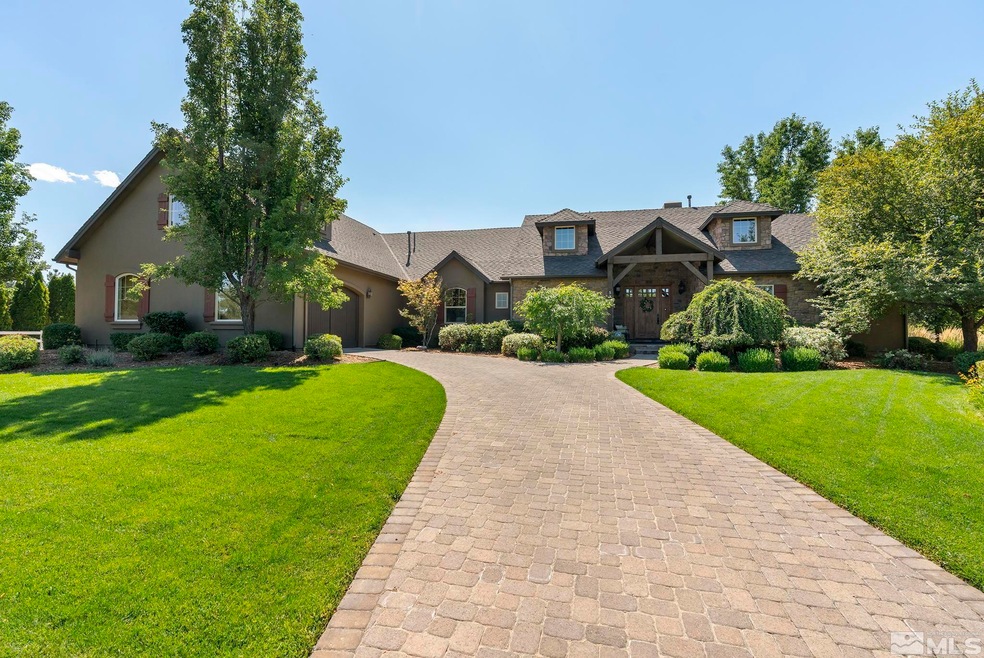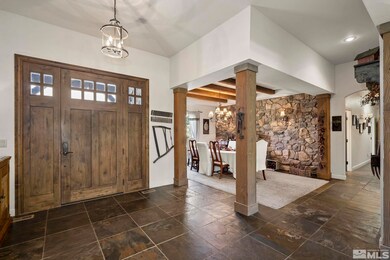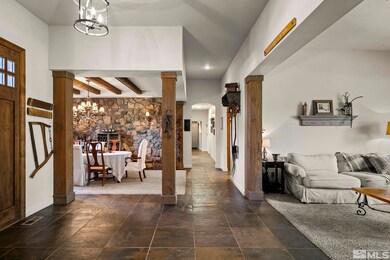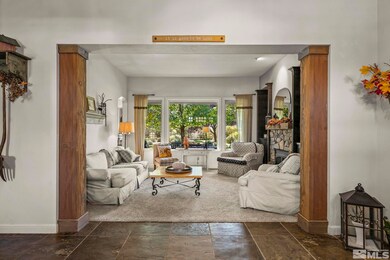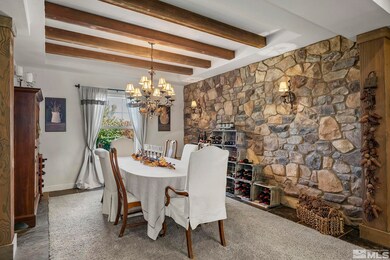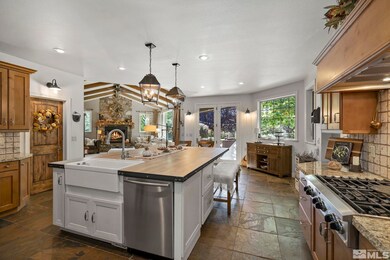
530 Genovese Ln Reno, NV 89511
Zolezzi Lane NeighborhoodEstimated Value: $2,093,000 - $2,414,000
Highlights
- Horses Allowed On Property
- Mountain View
- Jetted Tub in Primary Bathroom
- Elizabeth Lenz Elementary School Rated A-
- Family Room with Fireplace
- High Ceiling
About This Home
As of November 2022Enjoy the beauty of the country in city-style comfort in this 5 bedroom, 4 bath home tucked away in a private cul de sac. Located in prestigious Casazza Ranch this one level home is welcoming with mature landscaping, mountain views, and beautiful curb appeal. Timeless style with a tasteful amount of wood beams, pillars, and stone finishes throughout. The updated kitchen is designed for entertaining with double ovens, two dishwashers, an oversized refrigerator and a large island with plenty of seating., The great room with its high ceilings and floor to ceiling wood burning fireplace is spacious yet cozy. A wall of windows overlooks the patio and lush backyard. The primary bedroom and bath were well thought out with two walk in closets, dual sinks, and a separate jetted tub and shower. The four additional bedrooms plus an office are bright and spacious with plenty of closet space. Situated on .82 acres, enjoy peek mountain views from the backyard while the kids play in the grass and on the sports court. The angle of the home is situated so the heat of the sun does not hit the back windows in the summer, but shines just right in the winter providing natural light and warmth. The four car garage includes one drive through bay providing easy access for storing your cars and toys. This well cared for home offers the country privacy with city amenities and so much more.
Last Agent to Sell the Property
Chase International-Damonte License #B.146279 Listed on: 10/26/2022

Home Details
Home Type
- Single Family
Est. Annual Taxes
- $8,847
Year Built
- Built in 2003
Lot Details
- 0.82 Acre Lot
- Cul-De-Sac
- Back Yard Fenced
- Landscaped
- Level Lot
- Front and Back Yard Sprinklers
- Sprinklers on Timer
- Property is zoned Lds
HOA Fees
- $13 Monthly HOA Fees
Parking
- 4 Car Attached Garage
- Garage Door Opener
Home Design
- Brick or Stone Veneer
- Pitched Roof
- Shingle Roof
- Composition Roof
- Stick Built Home
- Stucco
Interior Spaces
- 3,924 Sq Ft Home
- 1-Story Property
- Central Vacuum
- High Ceiling
- Ceiling Fan
- Gas Log Fireplace
- Double Pane Windows
- Vinyl Clad Windows
- Blinds
- Rods
- Family Room with Fireplace
- 2 Fireplaces
- Great Room
- Living Room with Fireplace
- Home Office
- Mountain Views
- Crawl Space
- Fire and Smoke Detector
Kitchen
- Breakfast Bar
- Double Oven
- Gas Cooktop
- Dishwasher
- Kitchen Island
- Disposal
Flooring
- Carpet
- Porcelain Tile
- Slate Flooring
- Travertine
Bedrooms and Bathrooms
- 5 Bedrooms
- Walk-In Closet
- 4 Full Bathrooms
- Dual Sinks
- Jetted Tub in Primary Bathroom
- Primary Bathroom includes a Walk-In Shower
Laundry
- Laundry Room
- Sink Near Laundry
- Laundry Cabinets
- Shelves in Laundry Area
Outdoor Features
- Patio
- Barbecue Stubbed In
Schools
- Lenz Elementary School
- Marce Herz Middle School
- Galena High School
Horse Facilities and Amenities
- Horses Allowed On Property
Utilities
- Refrigerated Cooling System
- Forced Air Heating and Cooling System
- Heating System Uses Natural Gas
- Gas Water Heater
- Internet Available
- Phone Available
- Cable TV Available
Community Details
- $250 HOA Transfer Fee
- Casazza Ranch Estates Association
- Maintained Community
- The community has rules related to covenants, conditions, and restrictions
Listing and Financial Details
- Home warranty included in the sale of the property
- Assessor Parcel Number 16227121
Ownership History
Purchase Details
Home Financials for this Owner
Home Financials are based on the most recent Mortgage that was taken out on this home.Purchase Details
Purchase Details
Home Financials for this Owner
Home Financials are based on the most recent Mortgage that was taken out on this home.Purchase Details
Purchase Details
Similar Homes in Reno, NV
Home Values in the Area
Average Home Value in this Area
Purchase History
| Date | Buyer | Sale Price | Title Company |
|---|---|---|---|
| Brown Eric | $2,200,000 | Signature Title | |
| Anxo Md John C | -- | Title Source Inc | |
| Anox John C | -- | Title Source Inc | |
| Anxo Md John C | -- | None Available | |
| Anxo Yvonne L | -- | None Available | |
| Anxo Md John C | -- | None Available | |
| Anxo John C | $180,000 | First American Title |
Mortgage History
| Date | Status | Borrower | Loan Amount |
|---|---|---|---|
| Previous Owner | Anxo Yvonne L | $417,000 | |
| Previous Owner | Anxo Yvonne L | $100,000 | |
| Previous Owner | Anxo John C | $490,000 | |
| Previous Owner | Anxo John C | $500,000 |
Property History
| Date | Event | Price | Change | Sq Ft Price |
|---|---|---|---|---|
| 11/21/2022 11/21/22 | Sold | $2,200,000 | -4.3% | $561 / Sq Ft |
| 10/30/2022 10/30/22 | Pending | -- | -- | -- |
| 10/25/2022 10/25/22 | For Sale | $2,300,000 | -- | $586 / Sq Ft |
Tax History Compared to Growth
Tax History
| Year | Tax Paid | Tax Assessment Tax Assessment Total Assessment is a certain percentage of the fair market value that is determined by local assessors to be the total taxable value of land and additions on the property. | Land | Improvement |
|---|---|---|---|---|
| 2025 | $9,380 | $460,050 | $140,525 | $319,526 |
| 2024 | $9,380 | $462,027 | $140,525 | $321,502 |
| 2023 | $7,143 | $434,788 | $130,900 | $303,888 |
| 2022 | $8,847 | $363,323 | $109,725 | $253,598 |
| 2021 | $8,592 | $344,436 | $92,400 | $252,036 |
| 2020 | $8,339 | $340,906 | $88,550 | $252,356 |
| 2019 | $8,097 | $323,423 | $77,000 | $246,423 |
| 2018 | $7,859 | $290,589 | $61,600 | $228,989 |
| 2017 | $7,634 | $274,932 | $57,750 | $217,182 |
| 2016 | $7,440 | $262,762 | $53,900 | $208,862 |
| 2015 | $7,430 | $252,391 | $50,050 | $202,341 |
| 2014 | $7,218 | $230,573 | $38,500 | $192,073 |
| 2013 | -- | $215,161 | $30,800 | $184,361 |
Agents Affiliated with this Home
-
Michelle Sturge

Seller's Agent in 2022
Michelle Sturge
Chase International-Damonte
(775) 720-2127
4 in this area
110 Total Sales
-
Michael Sturge
M
Seller Co-Listing Agent in 2022
Michael Sturge
Chase International-Damonte
(775) 771-5514
4 in this area
75 Total Sales
-
Mandy Limbert

Buyer's Agent in 2022
Mandy Limbert
Dickson Realty
(775) 453-8488
2 in this area
36 Total Sales
-
Wendy McPhail

Buyer Co-Listing Agent in 2022
Wendy McPhail
Dickson Realty
(775) 338-4463
2 in this area
87 Total Sales
Map
Source: Northern Nevada Regional MLS
MLS Number: 220015495
APN: 162-271-21
- 10594 Dixon Ln
- 9621 Lane Garrett Dr
- 1965 Palmira Dr
- 24 Glenhaven Dr
- 495 Len Cir
- 27 Glenhaven Dr
- 180 Gallian Ln
- 8999 Panorama Dr
- 21 Glenhaven Dr
- 0 Foothill Rd
- 19 Glenhaven Dr
- 2501 Holcomb Ranch Ln
- 17 Glenhaven Dr
- 11075 Bondshire Dr
- 915 Maple Creek Ct
- 13 Glenhaven Dr
- 2250 Foothill Rd
- 555 E Patriot Blvd Unit 218
- 555 E Patriot Blvd Unit 167
- 555 E Patriot Blvd
- 530 Genovese Ln
- 540 Genovese Ln
- 520 Genovese Ln
- 515 Genovese Ln
- 505 Genovese Ln
- 500 Genovese Ln
- 495 Genovese Ln Unit 6
- 10272 Dixon Ln
- 835 Monte Vista Dr
- 10065 Casazza Ranch Ln
- 480 Genovese Ln
- 945 Monte Vista Dr
- 665 Compari Ct
- 10379 Dixon Ln
- 490 Genovese Ln
- 10073 Casazza Ranch Ln
- 485 Genovese Ln
- 610 Dixon Ct
- 10057 Casazza Ranch Ln
- 10089 Romagnola Ct
