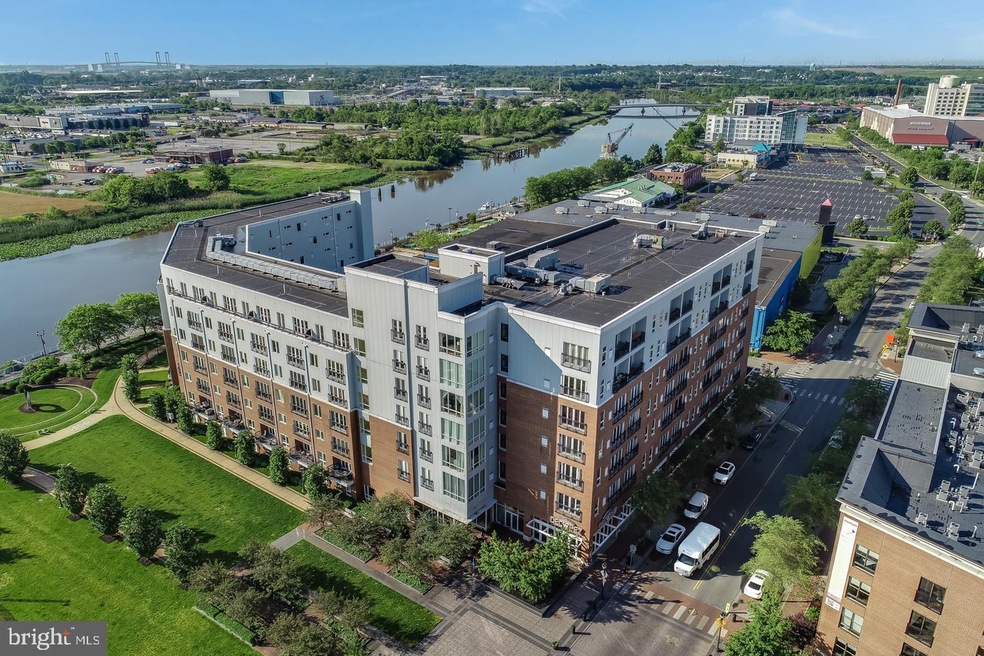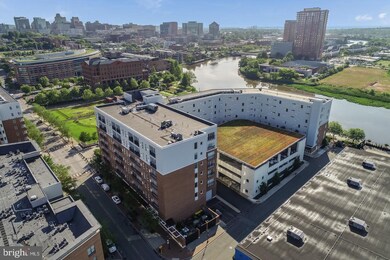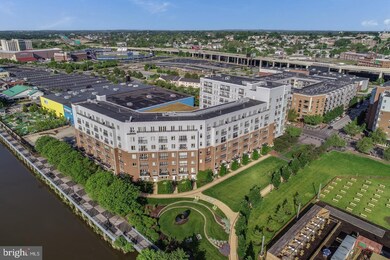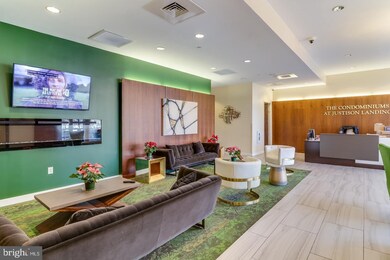
Highlights
- Penthouse
- Traditional Architecture
- 1 Car Detached Garage
- Open Floorplan
- Stainless Steel Appliances
- 3-minute walk to Wilmington River Walk
About This Home
As of June 2021Rare opportunity to own a spacious 1 bedroom penthouse with exceptional river and city skyline views. Foyer entry with hardwood flooring leading to the kitchen with 42 inch cabinetry, granite countertops and stainless appliances. Large great room with 11ft ceilings and new Andersen patio doors leading to the balcony. Primary bedroom with walk in closet and new patio doors. Additional features include laundry, and main tiled bath. Enjoy the exceptional views from the exterior balcony. Unit comes with one deeded assigned parking space.
Property Details
Home Type
- Condominium
Est. Annual Taxes
- $3,164
Year Built
- Built in 2008
HOA Fees
- $321 Monthly HOA Fees
Parking
- Assigned parking located at #51
- 1 Assigned Parking Space
Home Design
- Penthouse
- Traditional Architecture
- Brick Exterior Construction
Interior Spaces
- Property has 1 Level
- Open Floorplan
- Combination Dining and Living Room
Kitchen
- Stainless Steel Appliances
- Kitchen Island
Bedrooms and Bathrooms
- 1 Main Level Bedroom
- En-Suite Primary Bedroom
- 1 Full Bathroom
Utilities
- Forced Air Heating and Cooling System
- Electric Water Heater
Listing and Financial Details
- Tax Lot 024.C.H701
- Assessor Parcel Number 26-042.00-024.C.H701
Community Details
Overview
- Association fees include all ground fee, common area maintenance, exterior building maintenance, insurance, lawn maintenance, management, trash
- Mid-Rise Condominium
- Justison Landing Community
- Justison Landing Subdivision
Security
- Security Service
Ownership History
Purchase Details
Home Financials for this Owner
Home Financials are based on the most recent Mortgage that was taken out on this home.Purchase Details
Home Financials for this Owner
Home Financials are based on the most recent Mortgage that was taken out on this home.Purchase Details
Similar Homes in Wilmington, DE
Home Values in the Area
Average Home Value in this Area
Purchase History
| Date | Type | Sale Price | Title Company |
|---|---|---|---|
| Deed | $265,000 | None Available | |
| Deed | -- | None Available | |
| Quit Claim Deed | -- | None Available | |
| Special Warranty Deed | -- | None Available |
Mortgage History
| Date | Status | Loan Amount | Loan Type |
|---|---|---|---|
| Open | $9,818 | Second Mortgage Made To Cover Down Payment | |
| Open | $245,471 | FHA | |
| Previous Owner | $139,820 | New Conventional |
Property History
| Date | Event | Price | Change | Sq Ft Price |
|---|---|---|---|---|
| 06/30/2021 06/30/21 | Sold | $265,000 | 0.0% | -- |
| 05/10/2021 05/10/21 | Pending | -- | -- | -- |
| 05/10/2021 05/10/21 | Price Changed | $265,000 | +8.2% | -- |
| 05/04/2021 05/04/21 | For Sale | $244,900 | +39.2% | -- |
| 06/26/2013 06/26/13 | Sold | $175,900 | 0.0% | $202 / Sq Ft |
| 05/13/2013 05/13/13 | Pending | -- | -- | -- |
| 05/11/2013 05/11/13 | For Sale | $175,900 | -- | $202 / Sq Ft |
Tax History Compared to Growth
Tax History
| Year | Tax Paid | Tax Assessment Tax Assessment Total Assessment is a certain percentage of the fair market value that is determined by local assessors to be the total taxable value of land and additions on the property. | Land | Improvement |
|---|---|---|---|---|
| 2024 | $2,234 | $60,600 | $9,700 | $50,900 |
| 2023 | $2,178 | $60,600 | $9,700 | $50,900 |
| 2022 | $2,156 | $60,600 | $9,700 | $50,900 |
| 2021 | $1,620 | $60,600 | $9,700 | $50,900 |
| 2020 | $1,557 | $60,600 | $9,700 | $50,900 |
| 2019 | $2,496 | $60,600 | $9,700 | $50,900 |
| 2018 | $591 | $60,600 | $9,700 | $50,900 |
| 2017 | $2,232 | $60,600 | $9,700 | $50,900 |
| 2016 | $2,232 | $60,600 | $9,700 | $50,900 |
| 2015 | $2,054 | $60,600 | $9,700 | $50,900 |
| 2014 | $2,053 | $60,600 | $9,700 | $50,900 |
Agents Affiliated with this Home
-
John Sloniewski

Seller's Agent in 2021
John Sloniewski
Compass
(302) 743-4942
6 in this area
126 Total Sales
-
Stephen Mottola

Seller Co-Listing Agent in 2021
Stephen Mottola
Compass
(302) 437-6600
15 in this area
691 Total Sales
-
Gina Bozzo

Buyer's Agent in 2021
Gina Bozzo
Long & Foster
(302) 275-9335
2 in this area
114 Total Sales
About This Building
Map
Source: Bright MLS
MLS Number: DENC525916
APN: 26-042.00-024.C-H701
- 530 Harlan Blvd Unit 522
- 530 Harlan Blvd Unit 404
- 530 Harlan Blvd Unit 415
- 508 Harlan Blvd Unit 210
- 105 Christina Landing Dr Unit 402
- 105 Christina Landing Dr Unit 1504
- 105 Christina Landing Dr Unit 602
- 105 Christina Landing Dr Unit 307
- 105 Christina Landing Dr Unit 1006
- 105 Christina Landing Dr Unit 2306
- 801 Wright St
- 603 Maryland Ave
- 806 Brown St
- 1003 Sycamore St
- 116 Lower Oak St
- 151 Christina Landing Dr
- 205 Stroud St
- 123 Stroud St
- 500 S Van Buren St
- 424 S Van Buren St



