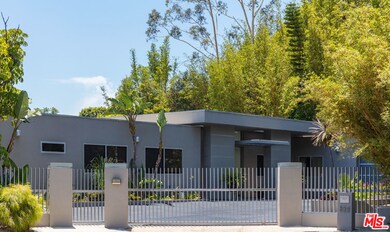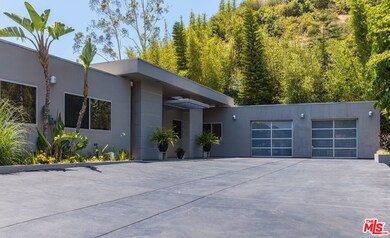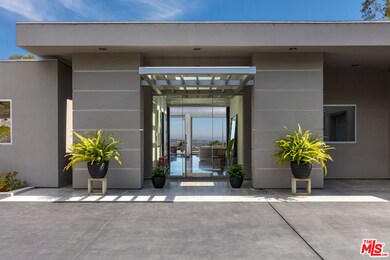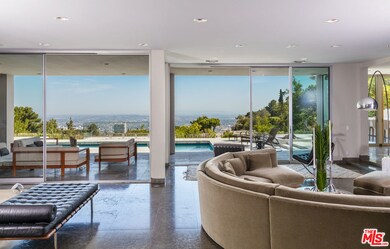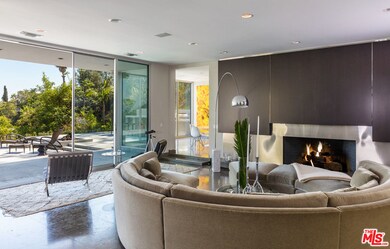
530 Leslie Ln Beverly Hills, CA 90210
Highlights
- Art Studio
- In Ground Pool
- 25,735 Sq Ft lot
- Hawthorne Elementary School Rated A
- City View
- Maid or Guest Quarters
About This Home
As of April 2018Tucked away at the end of one of Trousdale's most exclusive Cul-De-Sacs, your private oasis awaits. A grand sky-lit entrance greets you to an exquisitely appointed Mid-Century Modern marvel by famed architect Michael Marquez. A seamless indoor/outdoor living space, encompassed by panoramic city views, set the stage for this ultimate entertainer's paradise. Five generously appointed suites, each with en-suite baths, grant you the most luxurious lifestyle. Your master suite captures the glamorous essence of Trousdale: crafted with the highest standard of materials and situated on the grandest viewpoint, making for the ultimate serenity to awake to. Floor to ceiling windows cascade the southern facade, bathing every room in the best of Los Angeles' cityscape. The outdoor lounge is fit for the most tasteful soire: a swimmer's pool, fire pit & barbecue complete a retreat that is unmatched. Come by and experience this lifestyle for yourself. Life is one grand, sweet song, so start the music
Last Agent to Sell the Property
The Beverly Hills Estates License #01496786 Listed on: 11/10/2016

Home Details
Home Type
- Single Family
Est. Annual Taxes
- $161,205
Year Built
- Built in 1961
Lot Details
- 0.59 Acre Lot
- Property is zoned BHR1*
Interior Spaces
- 1-Story Property
- Family Room
- Living Room with Fireplace
- Dining Area
- Den
- Art Studio
- City Views
- Laundry Room
Flooring
- Carpet
- Stone
Bedrooms and Bathrooms
- 5 Bedrooms
- Walk-In Closet
- Powder Room
- Maid or Guest Quarters
- 6 Full Bathrooms
Parking
- Garage
- Converted Garage
- Driveway
- Automatic Gate
- On-Street Parking
- Controlled Entrance
Pool
- In Ground Pool
- In Ground Spa
Additional Features
- Fire Pit
- Central Heating
Community Details
- No Home Owners Association
Listing and Financial Details
- Assessor Parcel Number 4391-018-016
Ownership History
Purchase Details
Home Financials for this Owner
Home Financials are based on the most recent Mortgage that was taken out on this home.Purchase Details
Purchase Details
Home Financials for this Owner
Home Financials are based on the most recent Mortgage that was taken out on this home.Purchase Details
Home Financials for this Owner
Home Financials are based on the most recent Mortgage that was taken out on this home.Purchase Details
Home Financials for this Owner
Home Financials are based on the most recent Mortgage that was taken out on this home.Similar Homes in the area
Home Values in the Area
Average Home Value in this Area
Purchase History
| Date | Type | Sale Price | Title Company |
|---|---|---|---|
| Grant Deed | $12,000,000 | Equity Title Company | |
| Grant Deed | $5,000,000 | -- | |
| Grant Deed | $2,250,000 | Equity Title Company | |
| Individual Deed | -- | Equity Title | |
| Quit Claim Deed | -- | Old Republic Title Company |
Mortgage History
| Date | Status | Loan Amount | Loan Type |
|---|---|---|---|
| Previous Owner | $5,100,000 | Unknown | |
| Previous Owner | $1,687,500 | No Value Available | |
| Previous Owner | $100,000 | Credit Line Revolving | |
| Previous Owner | $250,000 | Credit Line Revolving | |
| Previous Owner | $1,500,000 | No Value Available | |
| Previous Owner | $97,175 | No Value Available |
Property History
| Date | Event | Price | Change | Sq Ft Price |
|---|---|---|---|---|
| 07/17/2025 07/17/25 | For Sale | $24,000,000 | +100.0% | $4,000 / Sq Ft |
| 04/04/2018 04/04/18 | Sold | $12,000,000 | -13.0% | $2,512 / Sq Ft |
| 06/10/2017 06/10/17 | Price Changed | $13,800,000 | -7.7% | $2,888 / Sq Ft |
| 11/10/2016 11/10/16 | For Sale | $14,950,000 | -- | $3,129 / Sq Ft |
Tax History Compared to Growth
Tax History
| Year | Tax Paid | Tax Assessment Tax Assessment Total Assessment is a certain percentage of the fair market value that is determined by local assessors to be the total taxable value of land and additions on the property. | Land | Improvement |
|---|---|---|---|---|
| 2024 | $161,205 | $13,386,336 | $10,007,989 | $3,378,347 |
| 2023 | $158,278 | $13,123,859 | $9,811,754 | $3,312,105 |
| 2022 | $153,732 | $12,866,529 | $9,619,367 | $3,247,162 |
| 2021 | $149,310 | $12,614,245 | $9,430,752 | $3,183,493 |
| 2019 | $145,000 | $12,240,102 | $9,151,032 | $3,089,070 |
| 2018 | $75,593 | $6,492,857 | $5,659,816 | $833,041 |
| 2016 | $72,593 | $6,240,734 | $5,440,040 | $800,694 |
| 2015 | $69,484 | $6,146,993 | $5,358,326 | $788,667 |
| 2014 | $67,144 | $6,026,583 | $5,253,364 | $773,219 |
Agents Affiliated with this Home
-
Kurt Rappaport

Seller's Agent in 2025
Kurt Rappaport
Westside Estate Agency Inc.
(310) 247-7770
21 in this area
101 Total Sales
-
Rayni Williams

Seller's Agent in 2018
Rayni Williams
The Beverly Hills Estates
(310) 925-9281
26 in this area
160 Total Sales
-
Branden Williams

Seller Co-Listing Agent in 2018
Branden Williams
The Beverly Hills Estates
(310) 278-3311
32 in this area
193 Total Sales
-
Robert Grandinetti

Buyer's Agent in 2018
Robert Grandinetti
Compass
(310) 497-6365
18 Total Sales
Map
Source: The MLS
MLS Number: 16-178554
APN: 4391-018-016
- 1520 Carla Ridge
- 1535 Carla Ridge
- 1575 Carla Ridge
- 1610 Carla Ridge
- 1620 Carla Ridge
- 1645 Carla Ridge
- 510 Arkell Dr
- 305 Trousdale Place
- 1675 Carla Ridge
- 1612 Gilcrest Dr
- 1476 Carla Ridge
- 9435 Lloydcrest Dr
- 9336 Lloydcrest Dr
- 380 Trousdale Place
- 1108 Wallace Ridge
- 1705 Carla Ridge
- 623 Arkell Dr
- 1080 Wallace Ridge
- 1501 Schuyler Rd
- 1083 N Hillcrest Rd


