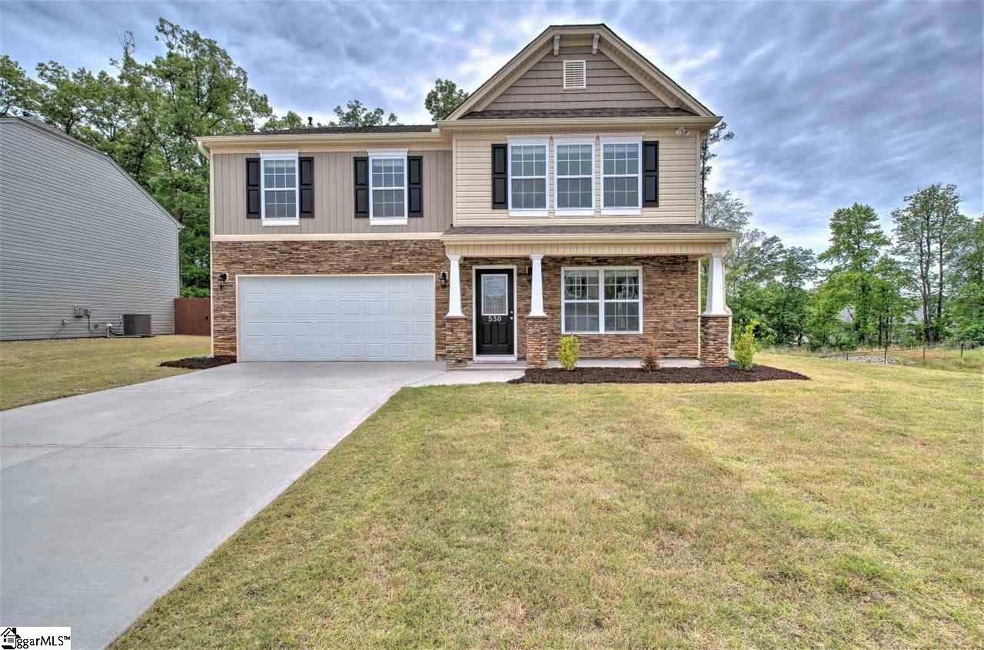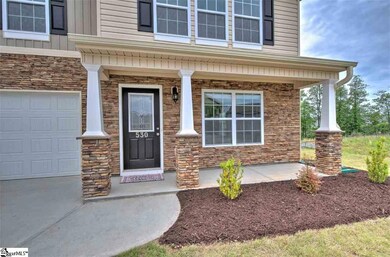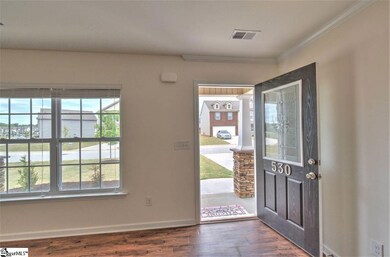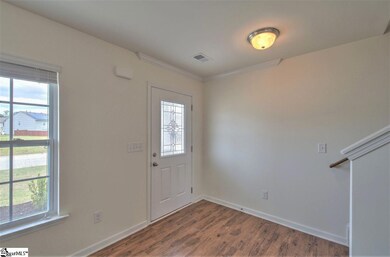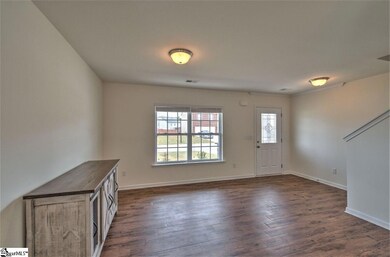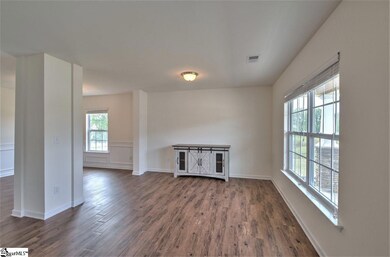
530 Lone Rider Path Duncan, SC 29334
Highlights
- Open Floorplan
- Craftsman Architecture
- Cathedral Ceiling
- Abner Creek Academy Rated A-
- Wooded Lot
- Loft
About This Home
As of August 2020Welcome Home to this immaculate, newer built home with several upgrades and located on a private wooded lot. Enjoy beautiful sunsets, listen to the birds or entertain friends and family all from your back patio. The home floor plan is named the Biltmore, which says it all. This spacious 4 large bedroom, 2.5 bathroom with loft and 2 car garage is everything you are looking for. Situated on a gorgeous corner wooded lot, showing off its great curb appeal and stone accents, craftsman style columns and the nice sized yard that is watered by the automated sprinkler system. Entering the home you are greeted by a wonderful formal living room that opens to the dining room. Flowing into the great room you will find a gas fireplace and built in surround sound that comes with the Sony receiver and Boston Subwoofer for entertaining or a theatrical movie night. The kitchen is open to the great room and features designer espresso cabinetry with polished nickel hardware, a large walk in pantry, stainless steel appliances, upgraded gas stove and a large center island. Throughout the main level your eyes will catch the attention of the upgraded LVT flooring. The second level is a homeowners dream, there you will find 3 large bedrooms, one of them having a walk in closet. Another bedroom that connects to the hall bath as a Jack and Jill and all of them connect to a loft area for a perfect hangout spot. The owner's suite is jaw dropping with its sheer size, soaring vaulted ceilings and massive walk-in closet. The owner's bath has been upgraded to include a dual sink vanity, walk-in shower and separate soaking tub. All this under one Brand New Roof just added 6/1/2020. Escavera, a picturesque community straight out of a movie that includes a pool, cabana, easy access to all major highways, shopping, entertainment and great schools. Come take a look because this home will not last long on the market.... don't miss out!
Last Agent to Sell the Property
Brad Bolsinger
Keller Williams Greenville Central License #110582 Listed on: 05/20/2020

Last Buyer's Agent
NON MLS MEMBER
Non MLS
Home Details
Home Type
- Single Family
Est. Annual Taxes
- $1,300
Year Built
- 2018
Lot Details
- Lot Dimensions are 65x125x65x125
- Level Lot
- Sprinkler System
- Wooded Lot
- Few Trees
HOA Fees
- $33 Monthly HOA Fees
Home Design
- Craftsman Architecture
- Slab Foundation
- Architectural Shingle Roof
- Vinyl Siding
- Stone Exterior Construction
Interior Spaces
- 2,740 Sq Ft Home
- 2,600-2,799 Sq Ft Home
- 2-Story Property
- Open Floorplan
- Smooth Ceilings
- Cathedral Ceiling
- Ceiling Fan
- Gas Log Fireplace
- Thermal Windows
- Great Room
- Living Room
- Breakfast Room
- Dining Room
- Loft
- Bonus Room
- Fire and Smoke Detector
Kitchen
- Walk-In Pantry
- Free-Standing Electric Range
- <<builtInMicrowave>>
- Dishwasher
- Disposal
Flooring
- Carpet
- Vinyl
Bedrooms and Bathrooms
- 4 Bedrooms
- Primary bedroom located on second floor
- Walk-In Closet
- Primary Bathroom is a Full Bathroom
- Dual Vanity Sinks in Primary Bathroom
- Garden Bath
- Separate Shower
Laundry
- Laundry Room
- Laundry on main level
Attic
- Storage In Attic
- Pull Down Stairs to Attic
Parking
- 2 Car Attached Garage
- Garage Door Opener
Outdoor Features
- Patio
- Front Porch
Utilities
- Multiple cooling system units
- Central Air
- Multiple Heating Units
- Heating System Uses Natural Gas
- Underground Utilities
- Electric Water Heater
- Cable TV Available
Community Details
Overview
- Built by D.R. Horton
- Escavera Subdivision, Biltmore Floorplan
- Mandatory home owners association
Amenities
- Common Area
Recreation
- Community Pool
Ownership History
Purchase Details
Home Financials for this Owner
Home Financials are based on the most recent Mortgage that was taken out on this home.Purchase Details
Home Financials for this Owner
Home Financials are based on the most recent Mortgage that was taken out on this home.Purchase Details
Similar Homes in Duncan, SC
Home Values in the Area
Average Home Value in this Area
Purchase History
| Date | Type | Sale Price | Title Company |
|---|---|---|---|
| Deed | $247,000 | None Available | |
| Deed | $215,455 | None Available | |
| Warranty Deed | $108,547 | None Available |
Mortgage History
| Date | Status | Loan Amount | Loan Type |
|---|---|---|---|
| Open | $222,300 | New Conventional | |
| Previous Owner | $222,565 | VA |
Property History
| Date | Event | Price | Change | Sq Ft Price |
|---|---|---|---|---|
| 08/27/2020 08/27/20 | Sold | $247,000 | -0.8% | $95 / Sq Ft |
| 07/20/2020 07/20/20 | For Sale | $248,900 | 0.0% | $96 / Sq Ft |
| 07/15/2020 07/15/20 | Pending | -- | -- | -- |
| 06/25/2020 06/25/20 | Price Changed | $248,900 | -4.2% | $96 / Sq Ft |
| 06/02/2020 06/02/20 | Price Changed | $259,900 | -3.7% | $100 / Sq Ft |
| 05/20/2020 05/20/20 | For Sale | $269,900 | +25.3% | $104 / Sq Ft |
| 02/07/2018 02/07/18 | Sold | $215,455 | +1.6% | $83 / Sq Ft |
| 11/18/2017 11/18/17 | For Sale | $211,990 | -- | $82 / Sq Ft |
| 09/17/2017 09/17/17 | Pending | -- | -- | -- |
Tax History Compared to Growth
Tax History
| Year | Tax Paid | Tax Assessment Tax Assessment Total Assessment is a certain percentage of the fair market value that is determined by local assessors to be the total taxable value of land and additions on the property. | Land | Improvement |
|---|---|---|---|---|
| 2024 | $1,772 | $11,362 | $2,011 | $9,351 |
| 2023 | $1,772 | $11,362 | $2,011 | $9,351 |
| 2022 | $1,603 | $9,880 | $1,400 | $8,480 |
| 2021 | $1,603 | $9,880 | $1,400 | $8,480 |
| 2020 | $1,382 | $8,616 | $1,400 | $7,216 |
| 2019 | $1,378 | $156 | $156 | $0 |
| 2018 | $83 | $234 | $234 | $0 |
| 2017 | $84 | $234 | $234 | $0 |
| 2016 | $82 | $234 | $234 | $0 |
Agents Affiliated with this Home
-
B
Seller's Agent in 2020
Brad Bolsinger
Keller Williams Greenville Central
-
N
Buyer's Agent in 2020
NON MLS MEMBER
Non MLS
-
Patrick Gillen
P
Seller's Agent in 2018
Patrick Gillen
DFH Realty Georgia, LLC
(864) 900-5440
45 Total Sales
Map
Source: Greater Greenville Association of REALTORS®
MLS Number: 1418595
APN: 5-30-00-090.49
- 344 Lansdowne St
- 253 Golden Bear Walk
- 414 N Musgrove Ln
- 118 Moonshadow Ct
- 1011 Rogers Bridge Rd
- 422 Lemon Grass Ct
- 517 Robinwood Place
- 638 Grantleigh Dr
- 310 W Bushy Hill Dr
- 800 Redmill Ln
- 177 Viewmont Dr
- 163 Rockingham Rd
- 159 Rockingham Rd
- 167 Rockingham Rd
- 208 Moonstone Ln
- 503 Torrington Dr
- 424 Granbury Dr
- 1087 Summerlin Trail
- 721 Sunwater Dr
- 3009 Olivette Place
