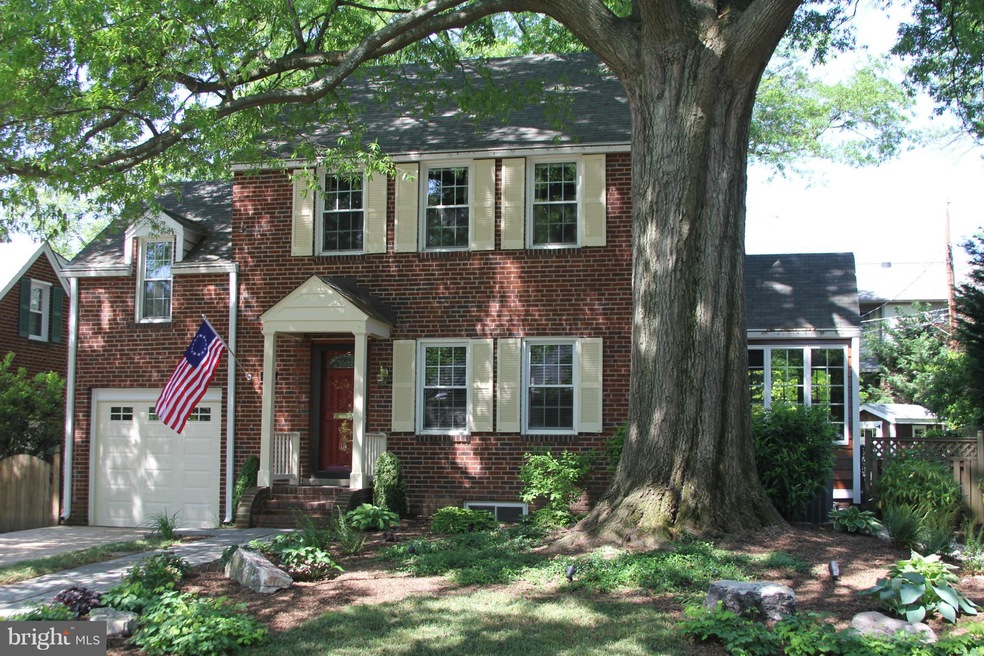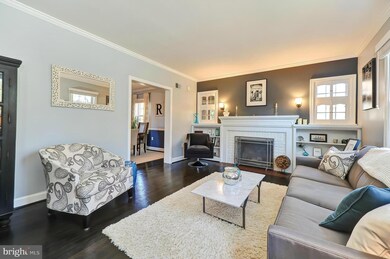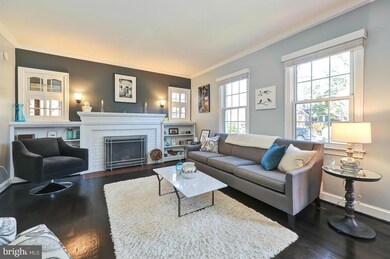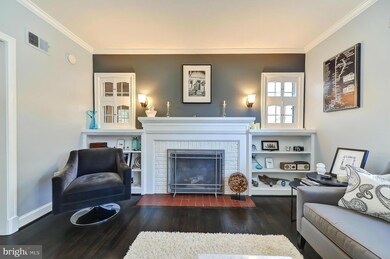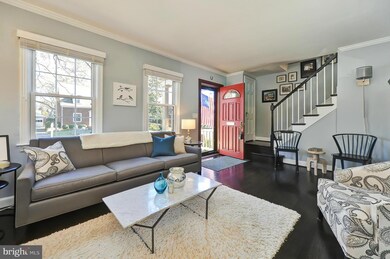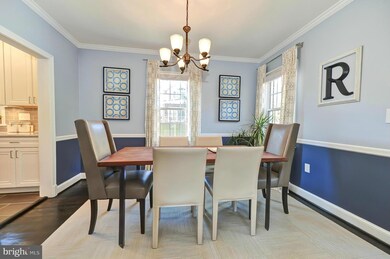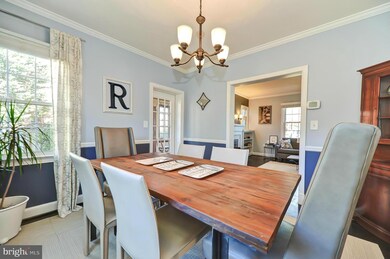
530 N Oakland St Arlington, VA 22203
Ashton Heights NeighborhoodEstimated Value: $1,110,000 - $1,394,000
Highlights
- Colonial Architecture
- Traditional Floor Plan
- Sun or Florida Room
- Long Branch Elementary School Rated A
- Wood Flooring
- 3-minute walk to Gum Ball Park
About This Home
As of March 2015Stunning, renovated and expanded colonial in desirable Ashton Heights! Walk to VA Square metro, dinning and shopping. Large master BR, upgraded kitchen and baths, gleaming HW floors throughout UL and main lvl, 2 fireplaces, bonus sunroom on main lvl, and a large finished basement. Fully fenced backyard w/ custom. Location, Location, close to Rt. 50, 66, minutes to DC. This one won't last!
Home Details
Home Type
- Single Family
Est. Annual Taxes
- $7,039
Year Built
- Built in 1939
Lot Details
- 5,809 Sq Ft Lot
- Back Yard Fenced
- Landscaped
- Property is in very good condition
- Property is zoned R-6
Parking
- 1 Car Attached Garage
Home Design
- Colonial Architecture
- Asphalt Roof
- Brick Front
Interior Spaces
- Property has 3 Levels
- Traditional Floor Plan
- Built-In Features
- Crown Molding
- Screen For Fireplace
- Fireplace Mantel
- Insulated Windows
- Window Treatments
- Insulated Doors
- Family Room
- Living Room
- Dining Room
- Sun or Florida Room
- Utility Room
- Wood Flooring
- Finished Basement
- Connecting Stairway
- Flood Lights
Kitchen
- Gas Oven or Range
- Range Hood
- Microwave
- Dishwasher
- Disposal
Bedrooms and Bathrooms
- 3 Bedrooms
- En-Suite Primary Bedroom
- 2 Full Bathrooms
Laundry
- Dryer
- Washer
Outdoor Features
- Brick Porch or Patio
Schools
- Long Branch Elementary School
- Jefferson Middle School
- Washington-Liberty High School
Utilities
- Forced Air Heating and Cooling System
- Natural Gas Water Heater
- Fiber Optics Available
Community Details
- No Home Owners Association
- Ashton Heights Subdivision
Listing and Financial Details
- Tax Lot 19
- Assessor Parcel Number 20-008-018
Ownership History
Purchase Details
Home Financials for this Owner
Home Financials are based on the most recent Mortgage that was taken out on this home.Purchase Details
Home Financials for this Owner
Home Financials are based on the most recent Mortgage that was taken out on this home.Purchase Details
Home Financials for this Owner
Home Financials are based on the most recent Mortgage that was taken out on this home.Similar Homes in Arlington, VA
Home Values in the Area
Average Home Value in this Area
Purchase History
| Date | Buyer | Sale Price | Title Company |
|---|---|---|---|
| Hartnett Daniel | $955,100 | -- | |
| Richter Nathan | $750,000 | -- | |
| Pagano Joseph | $420,000 | -- |
Mortgage History
| Date | Status | Borrower | Loan Amount |
|---|---|---|---|
| Open | Hartnett Daniel | $260,000 | |
| Open | Hartnett Daniel | $671,900 | |
| Closed | Hartnett Daniel | $700,700 | |
| Closed | Hartnett Daniel | $705,000 | |
| Closed | Hartnett Daniel | $764,080 | |
| Previous Owner | Richter Nathan | $625,500 | |
| Previous Owner | Richter Nathan | $675,000 | |
| Previous Owner | Pagano Joseph | $200,000 |
Property History
| Date | Event | Price | Change | Sq Ft Price |
|---|---|---|---|---|
| 03/25/2015 03/25/15 | Sold | $955,100 | +0.5% | $674 / Sq Ft |
| 02/27/2015 02/27/15 | Pending | -- | -- | -- |
| 02/26/2015 02/26/15 | For Sale | $949,900 | -- | $670 / Sq Ft |
Tax History Compared to Growth
Tax History
| Year | Tax Paid | Tax Assessment Tax Assessment Total Assessment is a certain percentage of the fair market value that is determined by local assessors to be the total taxable value of land and additions on the property. | Land | Improvement |
|---|---|---|---|---|
| 2024 | $12,503 | $1,210,400 | $890,400 | $320,000 |
| 2023 | $12,303 | $1,194,500 | $890,400 | $304,100 |
| 2022 | $11,719 | $1,137,800 | $840,400 | $297,400 |
| 2021 | $11,234 | $1,090,700 | $806,900 | $283,800 |
| 2020 | $10,513 | $1,024,700 | $742,500 | $282,200 |
| 2019 | $10,345 | $1,008,300 | $717,800 | $290,500 |
| 2018 | $9,630 | $957,300 | $668,300 | $289,000 |
| 2017 | $9,381 | $932,500 | $643,500 | $289,000 |
| 2016 | $8,924 | $900,500 | $623,700 | $276,800 |
| 2015 | $7,335 | $736,400 | $574,200 | $162,200 |
| 2014 | $7,039 | $706,700 | $544,500 | $162,200 |
Agents Affiliated with this Home
-
David Moya

Seller's Agent in 2015
David Moya
KW Metro Center
(703) 307-4609
1 in this area
182 Total Sales
-
Karen Moya
K
Seller Co-Listing Agent in 2015
Karen Moya
KW Metro Center
(301) 467-9054
5 Total Sales
-
Janet McElheney

Buyer's Agent in 2015
Janet McElheney
KW Metro Center
(707) 786-3865
Map
Source: Bright MLS
MLS Number: 1001597411
APN: 20-008-018
- 3731 6th Rd N
- 620 N Lincoln St
- 820 N Pollard St Unit 912
- 820 N Pollard St Unit 513
- 3830 9th St N Unit 110W
- 3500 7th St N
- 880 N Pollard St Unit 621
- 880 N Pollard St Unit 223
- 880 N Pollard St Unit 405
- 3800 Fairfax Dr Unit 1011
- 3800 Fairfax Dr Unit 212
- 888 N Quincy St Unit 407
- 888 N Quincy St Unit 1703
- 888 N Quincy St Unit 1006
- 4141 N Henderson Rd Unit 809
- 4141 N Henderson Rd Unit 726
- 4141 N Henderson Rd Unit 127
- 4141 N Henderson Rd Unit 412
- 4141 N Henderson Rd Unit 923
- 4141 N Henderson Rd Unit 511
- 530 N Oakland St
- 526 N Oakland St
- 536 N Oakland St
- 525 N Oxford St
- 521 N Oxford St
- 520 N Oakland St
- 529 N Oxford St
- 517 N Oxford St
- 527 N Oakland St
- 533 N Oakland St
- 523 N Oakland St
- 533 N Oxford St
- 543 N Oakland St
- 518 N Oakland St
- 542 N Oakland St
- 513 N Oxford St
- 519 N Oakland St
- 551 N Oakland St
- 537 N Oxford St
- 524 N Oxford St
