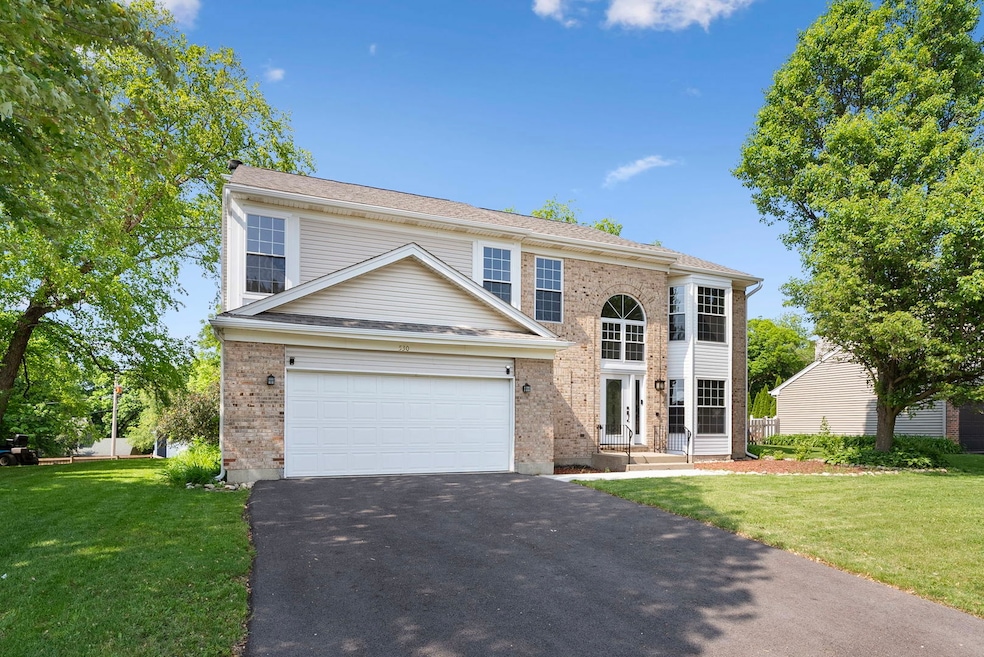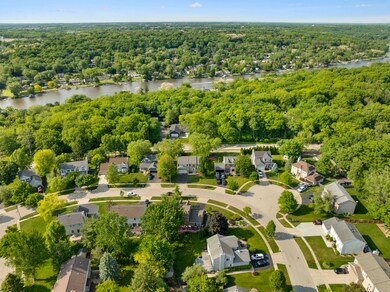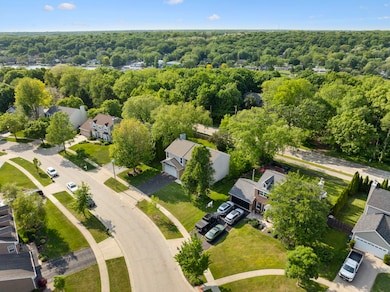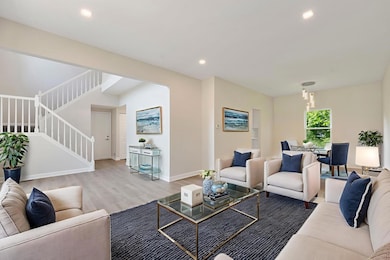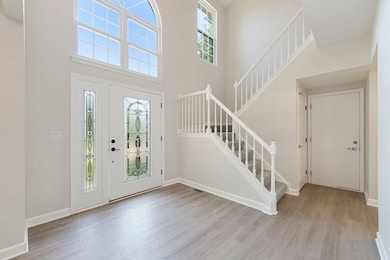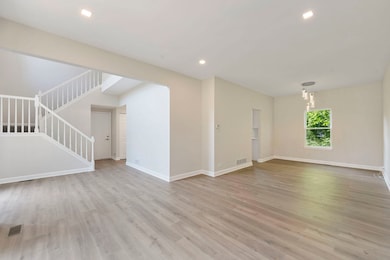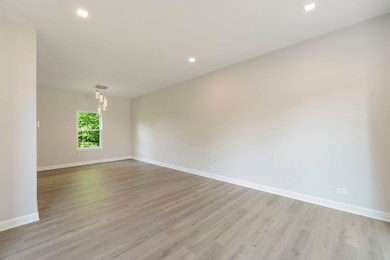
530 Old Oak Cir Algonquin, IL 60102
Highlights
- Property is near a park
- Great Room
- Walk-In Closet
- Eastview Elementary School Rated A
- Soaking Tub
- Living Room
About This Home
As of July 2025PLEASE LOOK AT THE VIRTUAL TOUR. This fully renovated 5-bedroom, 3-bathroom home offers over 3,000 sq ft of updated living space, with nearly every major component replaced in 2024. Updates include a new roof, gutters, windows and patio doors, front siding, garage door and opener, asphalt driveway, concrete patio and walkway, flooring, baseboards, and lighting throughout. The kitchen features new cabinets, stainless steel appliances, and modern fixtures, while all bathrooms have been completely remodeled with new floors, showers, tubs, vanities, and faucets. A new furnace, A/C, and second-floor washer and dryer were also installed in 2024. Located near Downtown Algonquin and the newly upgraded Presidential Park, this move-in-ready home combines luxury and convenience.
Last Agent to Sell the Property
HomeSmart Connect LLC License #475183981 Listed on: 06/03/2025

Home Details
Home Type
- Single Family
Est. Annual Taxes
- $9,209
Year Built
- Built in 1999 | Remodeled in 2024
Lot Details
- 10,433 Sq Ft Lot
- Paved or Partially Paved Lot
Parking
- 2 Car Garage
- Driveway
Home Design
- Brick Exterior Construction
- Asphalt Roof
- Concrete Perimeter Foundation
Interior Spaces
- 3,216 Sq Ft Home
- 2-Story Property
- Ceiling Fan
- Sliding Doors
- Entrance Foyer
- Family Room with Fireplace
- Great Room
- Living Room
- Dining Room
- Basement Fills Entire Space Under The House
- Carbon Monoxide Detectors
Kitchen
- Microwave
- Dishwasher
- Disposal
Bedrooms and Bathrooms
- 4 Bedrooms
- 5 Potential Bedrooms
- Walk-In Closet
- 3 Full Bathrooms
- Soaking Tub
- Shower Body Spray
Laundry
- Laundry Room
- Dryer
- Washer
Utilities
- Forced Air Heating and Cooling System
- Heating System Uses Natural Gas
Additional Features
- Outdoor Storage
- Property is near a park
Ownership History
Purchase Details
Home Financials for this Owner
Home Financials are based on the most recent Mortgage that was taken out on this home.Purchase Details
Home Financials for this Owner
Home Financials are based on the most recent Mortgage that was taken out on this home.Purchase Details
Purchase Details
Purchase Details
Home Financials for this Owner
Home Financials are based on the most recent Mortgage that was taken out on this home.Purchase Details
Home Financials for this Owner
Home Financials are based on the most recent Mortgage that was taken out on this home.Similar Homes in the area
Home Values in the Area
Average Home Value in this Area
Purchase History
| Date | Type | Sale Price | Title Company |
|---|---|---|---|
| Warranty Deed | $540,000 | None Listed On Document | |
| Special Warranty Deed | $322,000 | Fidelity National Title | |
| Deed | -- | None Listed On Document | |
| Interfamily Deed Transfer | -- | None Available | |
| Warranty Deed | $215,000 | -- | |
| Warranty Deed | $198,000 | -- |
Mortgage History
| Date | Status | Loan Amount | Loan Type |
|---|---|---|---|
| Open | $378,000 | New Conventional | |
| Previous Owner | $21,358 | FHA | |
| Previous Owner | $193,917 | FHA | |
| Previous Owner | $182,750 | No Value Available | |
| Previous Owner | $158,400 | No Value Available |
Property History
| Date | Event | Price | Change | Sq Ft Price |
|---|---|---|---|---|
| 07/02/2025 07/02/25 | Sold | $540,000 | -1.6% | $168 / Sq Ft |
| 06/09/2025 06/09/25 | Pending | -- | -- | -- |
| 06/03/2025 06/03/25 | For Sale | $549,000 | +70.5% | $171 / Sq Ft |
| 02/28/2024 02/28/24 | Sold | $322,000 | +11.1% | $80 / Sq Ft |
| 02/08/2024 02/08/24 | Pending | -- | -- | -- |
| 01/29/2024 01/29/24 | For Sale | $289,900 | -- | $72 / Sq Ft |
Tax History Compared to Growth
Tax History
| Year | Tax Paid | Tax Assessment Tax Assessment Total Assessment is a certain percentage of the fair market value that is determined by local assessors to be the total taxable value of land and additions on the property. | Land | Improvement |
|---|---|---|---|---|
| 2024 | $9,696 | $131,941 | $27,194 | $104,747 |
| 2023 | $9,209 | $118,005 | $24,322 | $93,683 |
| 2022 | $7,817 | $97,155 | $20,766 | $76,389 |
| 2021 | $7,499 | $90,511 | $19,346 | $71,165 |
| 2020 | $7,301 | $87,307 | $18,661 | $68,646 |
| 2019 | $7,122 | $83,564 | $17,861 | $65,703 |
| 2018 | $8,112 | $91,110 | $18,941 | $72,169 |
| 2017 | $7,950 | $85,832 | $17,844 | $67,988 |
| 2016 | $7,835 | $80,503 | $16,736 | $63,767 |
| 2013 | -- | $85,047 | $15,613 | $69,434 |
Agents Affiliated with this Home
-
A
Seller's Agent in 2025
Afrouz Kameli
The McDonald Group
-
M
Buyer's Agent in 2025
Mehdi Beheshti-Dehcordi
The McDonald Group
-
J
Seller's Agent in 2024
Julian Taylor
O'Donnell Partners
-
I
Seller Co-Listing Agent in 2024
Ira Mizell
Goldtree Realty, Inc
-
B
Buyer's Agent in 2024
Brian Gentzle
Coldwell Banker Realty
Map
Source: Midwest Real Estate Data (MRED)
MLS Number: 12380695
APN: 19-34-227-011
- Lot 2 Highland Ave
- 723 N River Rd
- 1188 E Algonquin Rd
- 600 E Algonquin Rd
- 810 Fox Run Ln
- 1531 Cumberland Pkwy
- 700 Lilac Dr
- 719 Webster St
- 402 N Main St
- 1527 N Harrison St
- Lot 4 b Ryan Pkwy
- 2040 Honey Locust Dr
- 10405 Kenilworth Ave
- 18 Madison St
- 10308 Kenilworth Ave
- 513 James Ct
- 1782 Cumberland Pkwy
- 314 Washington St
- 2 Cumberland Pkwy
- lot 021 Route 31 Hwy
