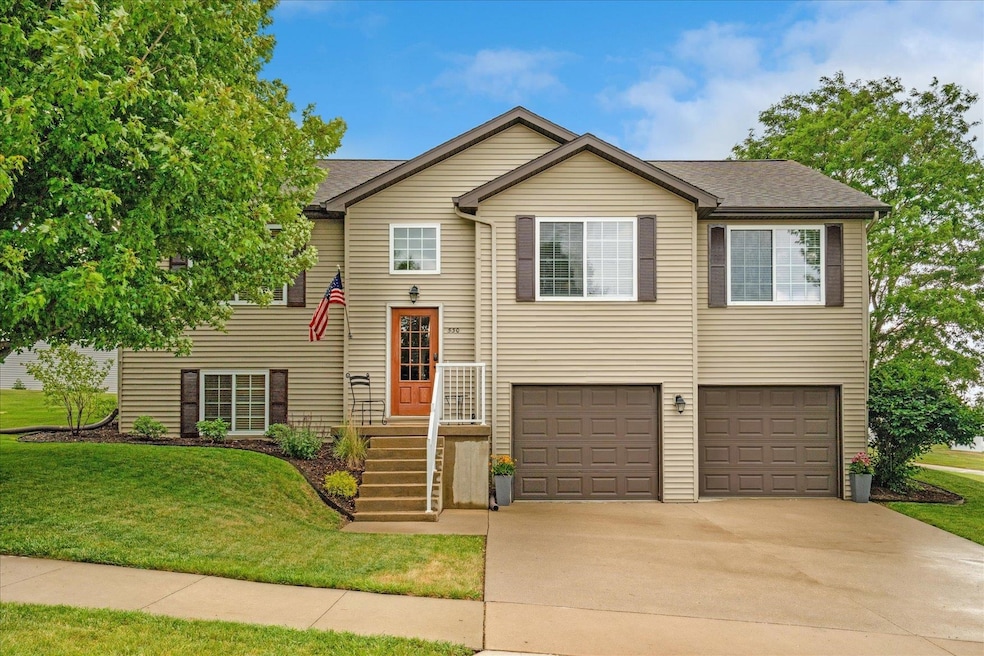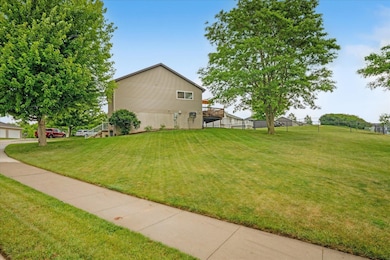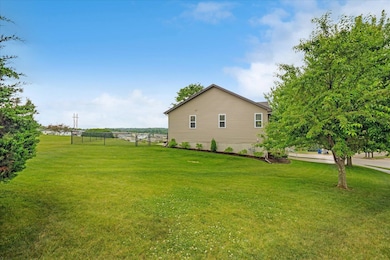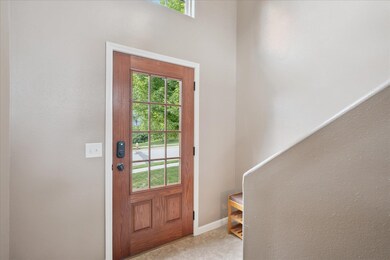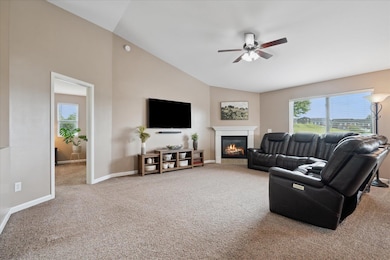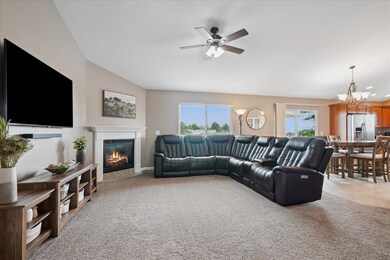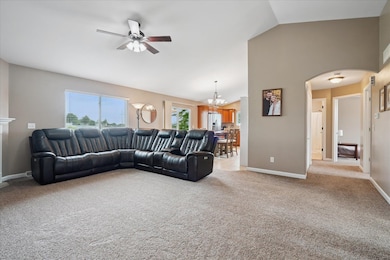
530 Sapphire Cir Dubuque, IA 52001
Estimated payment $2,093/month
Highlights
- Deck
- Forced Air Heating and Cooling System
- Heated Garage
About This Home
Welcome to 530 Sapphire Circle – a well-maintained and spacious home located in a desirable Dubuque neighborhood. This 4-bedroom, 2 full bathroom residence offers over 2,000 square feet of finished living space, combining comfort, functionality, and great curb appeal. Built in 2008, the home features an open-concept main floor with a cozy fireplace, perfect for relaxing or entertaining. The primary bedroom includes a large walk-in closet and en-suite bathroom, offering a true retreat. Convenient main floor laundry adds ease to daily living. Step outside to enjoy the fully-fenced back yard with a large deck and lower-level patio, ideal for pets, or summer get-togethers. The beautifully landscaped yard adds charm to the outdoor space. Call today to schedule your showing!
Home Details
Home Type
- Single Family
Est. Annual Taxes
- $3,790
Year Built
- Built in 2008
Lot Details
- 0.26 Acre Lot
- Lot Dimensions are 140x80
Home Design
- Split Foyer
- Poured Concrete
- Composition Shingle Roof
- Vinyl Siding
Interior Spaces
- Window Treatments
- Living Room with Fireplace
- Basement Fills Entire Space Under The House
Kitchen
- Oven or Range
- Microwave
- Dishwasher
- Disposal
Bedrooms and Bathrooms
- 2 Full Bathrooms
Laundry
- Laundry on main level
- Dryer
- Washer
Parking
- 2 Car Garage
- Heated Garage
Outdoor Features
- Deck
Utilities
- Forced Air Heating and Cooling System
- Gas Available
Listing and Financial Details
- Assessor Parcel Number 1002479001
Map
Home Values in the Area
Average Home Value in this Area
Tax History
| Year | Tax Paid | Tax Assessment Tax Assessment Total Assessment is a certain percentage of the fair market value that is determined by local assessors to be the total taxable value of land and additions on the property. | Land | Improvement |
|---|---|---|---|---|
| 2024 | $3,790 | $282,000 | $49,300 | $232,700 |
| 2023 | $3,790 | $282,000 | $49,300 | $232,700 |
| 2022 | $3,868 | $233,920 | $38,320 | $195,600 |
| 2021 | $3,996 | $233,920 | $38,320 | $195,600 |
| 2020 | $3,798 | $213,540 | $38,320 | $175,220 |
| 2019 | $3,918 | $213,540 | $38,320 | $175,220 |
| 2018 | $3,858 | $210,730 | $38,320 | $172,410 |
| 2017 | $3,624 | $210,730 | $38,320 | $172,410 |
| 2016 | $3,386 | $187,700 | $38,320 | $149,380 |
| 2015 | $3,386 | $187,700 | $38,320 | $149,380 |
| 2014 | $3,294 | $187,700 | $38,320 | $149,380 |
Property History
| Date | Event | Price | Change | Sq Ft Price |
|---|---|---|---|---|
| 06/20/2025 06/20/25 | Pending | -- | -- | -- |
| 06/17/2025 06/17/25 | For Sale | $319,000 | +21.7% | $153 / Sq Ft |
| 04/11/2022 04/11/22 | Sold | $262,175 | +2.8% | $126 / Sq Ft |
| 03/11/2022 03/11/22 | Pending | -- | -- | -- |
| 03/07/2022 03/07/22 | For Sale | $255,000 | +13.3% | $122 / Sq Ft |
| 11/20/2019 11/20/19 | Sold | $225,000 | 0.0% | $108 / Sq Ft |
| 10/16/2019 10/16/19 | Pending | -- | -- | -- |
| 10/09/2019 10/09/19 | For Sale | $225,000 | +7.1% | $108 / Sq Ft |
| 09/08/2016 09/08/16 | Sold | $210,000 | +80.3% | $101 / Sq Ft |
| 08/03/2016 08/03/16 | Pending | -- | -- | -- |
| 05/02/2016 05/02/16 | For Sale | $116,500 | -36.9% | $56 / Sq Ft |
| 04/05/2012 04/05/12 | Sold | $184,750 | -1.2% | $89 / Sq Ft |
| 03/04/2012 03/04/12 | Pending | -- | -- | -- |
| 02/24/2012 02/24/12 | For Sale | $187,000 | -- | $90 / Sq Ft |
Purchase History
| Date | Type | Sale Price | Title Company |
|---|---|---|---|
| Warranty Deed | $262,500 | None Listed On Document | |
| Warranty Deed | $225,000 | First American Mortgage Sln | |
| Warranty Deed | -- | None Available | |
| Warranty Deed | $185,000 | None Available | |
| Corporate Deed | $176,000 | None Available | |
| Corporate Deed | $36,000 | None Available |
Mortgage History
| Date | Status | Loan Amount | Loan Type |
|---|---|---|---|
| Open | $235,958 | New Conventional | |
| Previous Owner | $180,000 | New Conventional | |
| Previous Owner | $147,800 | New Conventional | |
| Previous Owner | $167,100 | Purchase Money Mortgage | |
| Previous Owner | $150,000 | Construction | |
| Closed | $26,217 | No Value Available |
Similar Homes in Dubuque, IA
Source: East Central Iowa Association of REALTORS®
MLS Number: 152305
APN: 10-02-479-001
- 705 Tanzanite Dr
- 4225 Tanzanite Ct
- 4205 Peru Rd
- 3935 Sunlight Ridge
- 10418 Emberwood Dr
- 3870 Peru Rd
- 0 Rolling Hills Dr Unit 151238
- 16570 Rolling Hills
- 3400 Jackson St
- 970 Hawkeye Dr
- Lot 1 Hawkeye Heights No 5 Heights
- LOT 2 Olympic Heights Rd
- 17325 Dayflower St
- Lot 9 Dayflower St
- 17373 Dayflower St
- 489 Olympic Heights Rd
- LOT 29 Sky Blue Dr
- 1790 Amelia Dr
- Lot 1 Cobalt Ct Ct
- 2069 Sky Blue Dr
