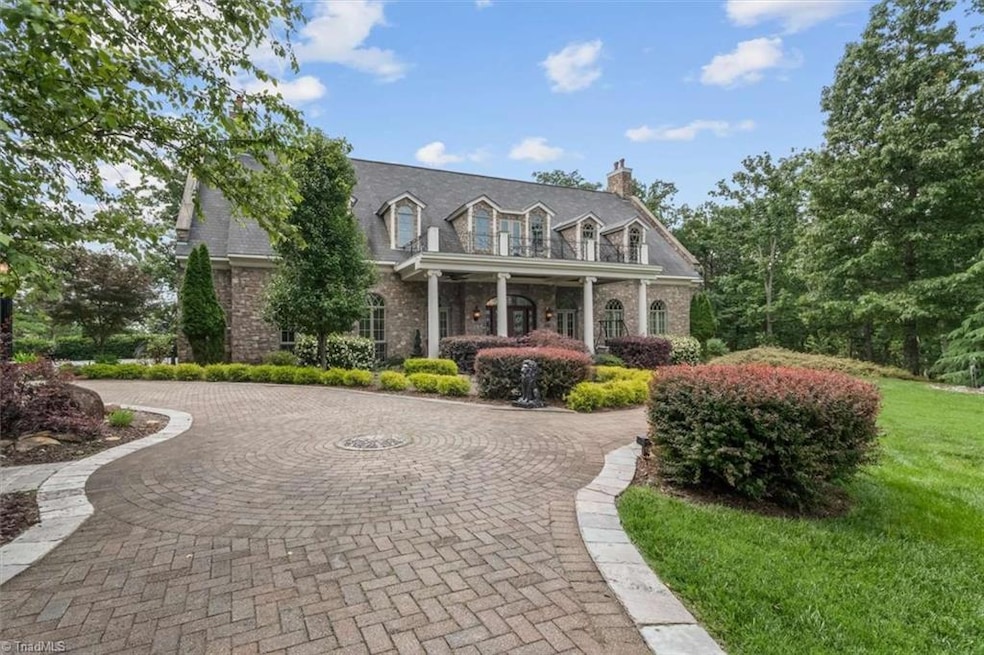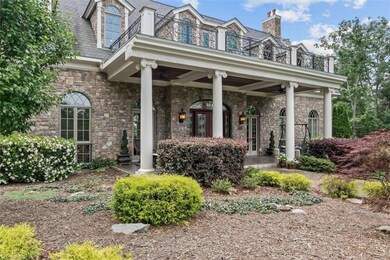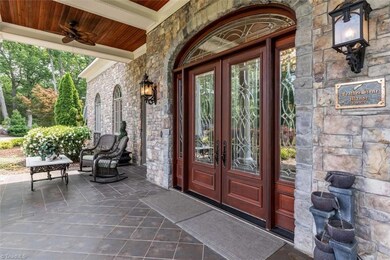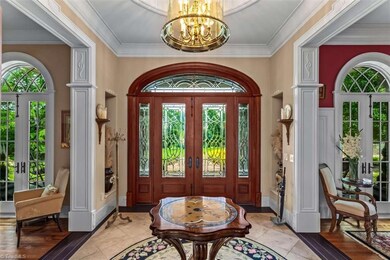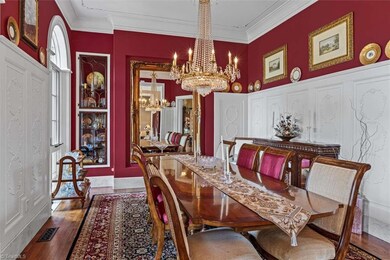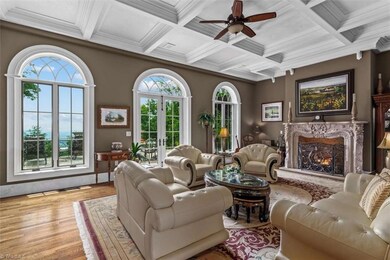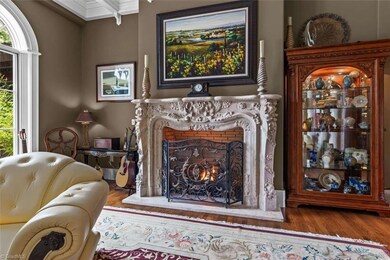
530 Sierra Trace Rd Denton, NC 27239
Estimated payment $10,756/month
Highlights
- Lake View
- Secluded Lot
- Partially Wooded Lot
- Mountainous Lot
- Great Room with Fireplace
- Traditional Architecture
About This Home
FeatherStone Manor. All Stone home on 14.4 acres in a gated, lake/mountain community. Stunning home with spectacular views of the Yadkin River/Uwharrie National Forest. Magnificent exterior and interior details with custom woodwork and cabinetry, marble baseboards & window sills, decorator designed windows, a lower level rustic wine cellar and wine vault. Three slate floored porches lookout over the southern mountains and river and a large cypress pergola shades the summer sun. Two large front porches offer seasonal views of the lake. There are 5 landscaped levels including fire pit area, putting green and sand trap, small vineyard and target range. All levels are easily accessed by stairs or service drive (golf cart/UTV). Wildlife in abundance. The Springs community offers lake access (High Rock Lake - 2nd largest in the State), boat launch, slips, club house with swimming pool, hot tub, tennis and pickle ball courts. A rare find for the selective buyer.
Home Details
Home Type
- Single Family
Est. Annual Taxes
- $6,392
Year Built
- Built in 2014
Lot Details
- 14.42 Acre Lot
- Secluded Lot
- Sloped Lot
- Mountainous Lot
- Cleared Lot
- Partially Wooded Lot
HOA Fees
- $308 Monthly HOA Fees
Parking
- 3 Car Attached Garage
- Side Facing Garage
- Circular Driveway
Property Views
- Lake
- Mountain
Home Design
- Traditional Architecture
- Stucco
- Stone
Interior Spaces
- 6,312 Sq Ft Home
- Property has 2 Levels
- Wet Bar
- Ceiling Fan
- Insulated Windows
- Insulated Doors
- Great Room with Fireplace
- 3 Fireplaces
- Living Room with Fireplace
- Pull Down Stairs to Attic
- Finished Basement
Kitchen
- <<convectionOvenToken>>
- Warming Drawer
- Dishwasher
- Kitchen Island
- Solid Surface Countertops
Flooring
- Wood
- Stone
Bedrooms and Bathrooms
- 4 Bedrooms
- Primary Bedroom on Main
- Separate Shower
Laundry
- Second Washer
- Dryer Hookup
- Second Dryer Hookup
- Second Washer Hookup
Eco-Friendly Details
- Heating system powered by passive solar
Outdoor Features
- Balcony
- Porch
Utilities
- Central Air
- Multiple Heating Units
- Heat Pump System
- Heating System Uses Propane
- Well
- Tankless Water Heater
- Gas Water Heater
Community Details
- Springs At High Rock Subdivision
Listing and Financial Details
- Tax Lot 100,101,102
- Assessor Parcel Number 09025E0000100000
- 1% Total Tax Rate
Map
Home Values in the Area
Average Home Value in this Area
Tax History
| Year | Tax Paid | Tax Assessment Tax Assessment Total Assessment is a certain percentage of the fair market value that is determined by local assessors to be the total taxable value of land and additions on the property. | Land | Improvement |
|---|---|---|---|---|
| 2024 | $6,392 | $968,580 | $0 | $0 |
| 2023 | $6,102 | $968,580 | $0 | $0 |
| 2022 | $270 | $43,500 | $0 | $0 |
| 2021 | $360 | $58,000 | $0 | $0 |
| 2020 | $558 | $90,000 | $0 | $0 |
| 2019 | $567 | $90,000 | $0 | $0 |
| 2018 | $567 | $90,000 | $0 | $0 |
| 2017 | $567 | $90,000 | $0 | $0 |
| 2016 | $567 | $90,000 | $0 | $0 |
| 2015 | $567 | $90,000 | $0 | $0 |
| 2014 | $788 | $125,000 | $0 | $0 |
Property History
| Date | Event | Price | Change | Sq Ft Price |
|---|---|---|---|---|
| 05/25/2025 05/25/25 | For Sale | $1,790,000 | -- | $284 / Sq Ft |
Purchase History
| Date | Type | Sale Price | Title Company |
|---|---|---|---|
| Warranty Deed | $25,000 | None Available | |
| Warranty Deed | $100,000 | None Available | |
| Warranty Deed | $120,000 | -- |
Similar Homes in Denton, NC
Source: Triad MLS
MLS Number: 1150672
APN: 09-025-E-000-0100-0-0-0
- 669 Sierra Trace Rd
- 151 Sirocco Dr E
- 196 Sierra Trace Rd
- 232 Sierra Trace Rd
- 2175 Rocky Cove Ln
- 268 Sirocco Dr W
- 268 Sirocco Dr W Unit 43
- 1026 Sierra Trace Rd
- 1175 Sierra Trace Rd Unit 209
- 1175 Sierra Trace Rd
- 1116 Sierra Trace Rd
- 1116 Sierra Trace Rd Unit 132
- 750 Palisade Trail
- 2454 Rocky Cove Ln
- 1300 Sierra Trace Rd
- 1560 Rocky Cove Ln
- 0 Bringle Ferry Rd
- 1919 Rocky Cove Ln
- 266 Rocky Cove Ln
- 1355 Rocky Cove Ln
- 119 Pine Needle Dr
- 157 Pine Needle Dr
- 538 Bethany Rd
- 44261 U S 52
- 144 Woodard Rd
- 1017 N Salisbury Ave
- 964 Loflin Hill Rd Unit 41
- 210 N Salisbury Ave
- 1441 Gold Hill Rd E
- 40119 Nc 740 Hwy
- 905 Cedar St Unit 905 Cedar St
- 903 Mathis Ave
- 306 Foster Ln Unit A
- 37 Kesler St
- 100 Regents Center Ln
- 812 Fairview Dr
- 12 Dearr Dr
- 718 Lippard Rd Unit Faith Duplexes
- 315 Crown Point Dr
- 914 N Church St
