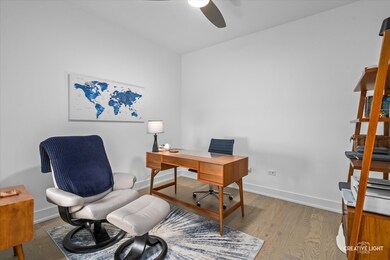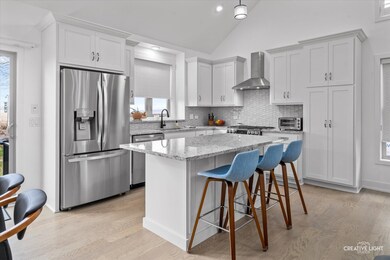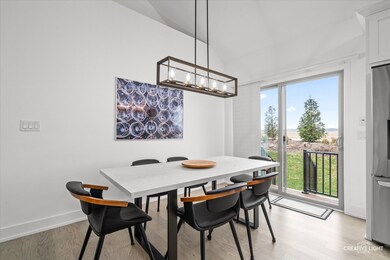
530 Sudbury Cir Oswego, IL 60543
South Oswego NeighborhoodHighlights
- Wood Flooring
- Whirlpool Bathtub
- Den
- Prairie Point Elementary School Rated A-
- Loft
- Walk-In Closet
About This Home
As of May 2025Welcome to this beautifully designed 2-bedroom villa with a fully finished basement, offering an additional bedroom and full bathroom-perfect for guests or extra living space. High-end finishes throughout, including Brakur cabinets, granite countertops, light fixtures, flooring, appliances (including washer/dryer) and custom window treatments, create an atmosphere of elegance and sophistication. Nothing was overlooked. First floor primary bedroom suite with hardwood floors. Multipurpose loft area. Enjoy an open and airy layout, a relaxing patio for outdoor entertaining, and a spacious two-car garage. Nestled in a prime Oswego location, you're just minutes from shopping, dining, top-rated schools, and scenic parks. This move-in-ready home blends luxury and convenience-schedule your private tour today!
Last Agent to Sell the Property
Keller Williams Infinity License #475142500 Listed on: 04/11/2025

Townhouse Details
Home Type
- Townhome
Est. Annual Taxes
- $9,061
Year Built
- Built in 2022
HOA Fees
Parking
- 2 Car Garage
- Driveway
- Parking Included in Price
Home Design
- Half Duplex
- Brick Exterior Construction
- Asphalt Roof
- Concrete Perimeter Foundation
Interior Spaces
- 1,600 Sq Ft Home
- 1-Story Property
- Family Room
- Living Room
- Dining Room
- Den
- Loft
- Wood Flooring
- Laundry Room
Kitchen
- Range
- Microwave
- Dishwasher
- Disposal
Bedrooms and Bathrooms
- 2 Bedrooms
- 3 Potential Bedrooms
- Walk-In Closet
- Bathroom on Main Level
- 3 Full Bathrooms
- Dual Sinks
- Whirlpool Bathtub
- Separate Shower
Basement
- Basement Fills Entire Space Under The House
- Finished Basement Bathroom
Schools
- Prairie Point Elementary School
- Traughber Junior High School
- Oswego High School
Additional Features
- Patio
- Lot Dimensions are 45x130
- Forced Air Heating and Cooling System
Community Details
Overview
- 2 Units
- Joanne Association, Phone Number (630) 554-2444
- Property managed by Villas of DeerPath Creek
Recreation
- Bike Trail
Pet Policy
- Dogs and Cats Allowed
Ownership History
Purchase Details
Home Financials for this Owner
Home Financials are based on the most recent Mortgage that was taken out on this home.Purchase Details
Home Financials for this Owner
Home Financials are based on the most recent Mortgage that was taken out on this home.Similar Homes in Oswego, IL
Home Values in the Area
Average Home Value in this Area
Purchase History
| Date | Type | Sale Price | Title Company |
|---|---|---|---|
| Warranty Deed | $420,000 | Chicago Title | |
| Warranty Deed | $406,000 | Chicago Title |
Mortgage History
| Date | Status | Loan Amount | Loan Type |
|---|---|---|---|
| Open | $254,300 | New Conventional |
Property History
| Date | Event | Price | Change | Sq Ft Price |
|---|---|---|---|---|
| 05/07/2025 05/07/25 | Sold | $420,000 | 0.0% | $263 / Sq Ft |
| 04/16/2025 04/16/25 | Pending | -- | -- | -- |
| 04/11/2025 04/11/25 | For Sale | $420,000 | +3.5% | $263 / Sq Ft |
| 01/09/2023 01/09/23 | Sold | $405,950 | +14.4% | $254 / Sq Ft |
| 07/06/2022 07/06/22 | Pending | -- | -- | -- |
| 03/02/2022 03/02/22 | For Sale | $355,000 | -- | $222 / Sq Ft |
Tax History Compared to Growth
Tax History
| Year | Tax Paid | Tax Assessment Tax Assessment Total Assessment is a certain percentage of the fair market value that is determined by local assessors to be the total taxable value of land and additions on the property. | Land | Improvement |
|---|---|---|---|---|
| 2024 | $9,994 | $124,186 | $22,441 | $101,745 |
| 2023 | -- | $103,413 | $18,687 | $84,726 |
Agents Affiliated with this Home
-
K
Seller's Agent in 2025
Kristen Jungles
Keller Williams Infinity
-
T
Buyer's Agent in 2025
Terry Anderson
john greene Realtor
-
K
Buyer Co-Listing Agent in 2025
Kimberly Kleronomos
john greene Realtor
-
J
Seller's Agent in 2023
Jamie Baumgartner
Keller Williams Infinity
-
P
Buyer's Agent in 2023
Paula Schatz
Realty Executives
Map
Source: Midwest Real Estate Data (MRED)
MLS Number: 12325944
APN: 03-29-115-039
- 565 Sudbury Cir
- 561 Sudbury Cir
- 269 Isleview Dr
- 211 Cambridge Ct
- 406 Windsor Dr
- 544 Chestnut Dr
- 5085 Half Round Rd
- 483 Deerfield Dr
- 531 Danbury Dr
- 266 Morgan Valley Dr
- 5350 Goldenrod Dr
- 607 Vista Dr Unit 2
- 651 Vista Dr Unit 2
- 239 Morgan Valley Dr
- 317 Greenwood Place
- 328 Persimmon Ln
- 395 Danforth Dr
- 3838 Plainfield Rd
- 213 Dorset Ave
- 440 Prairieview Dr






