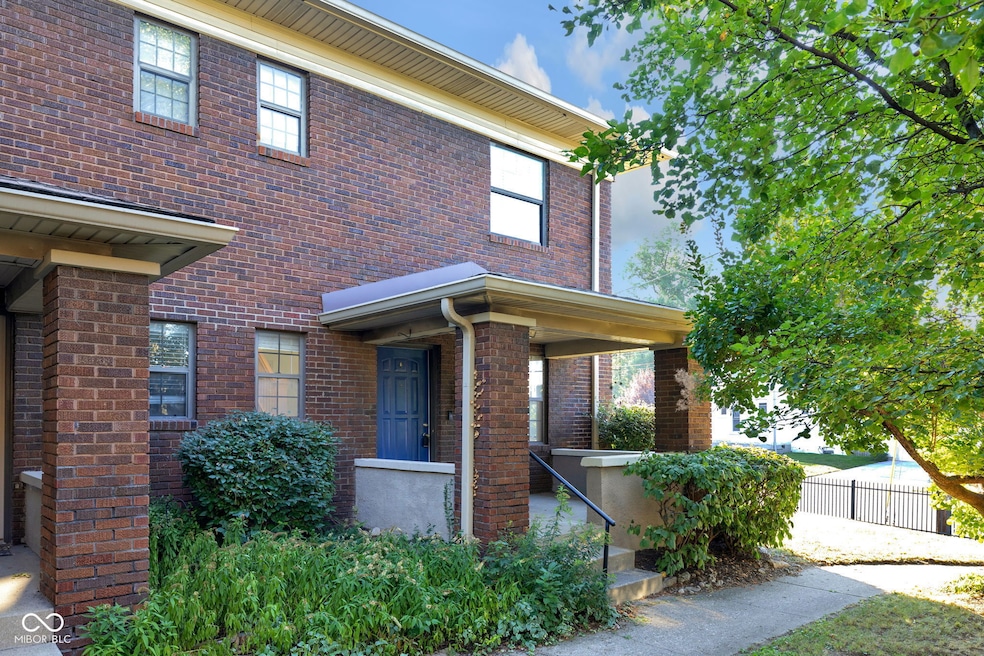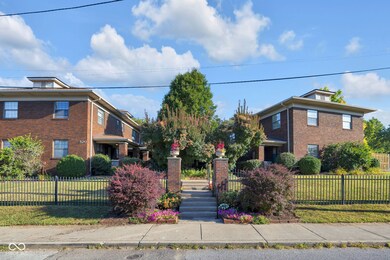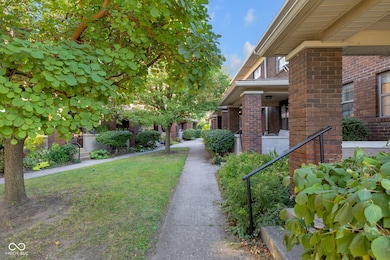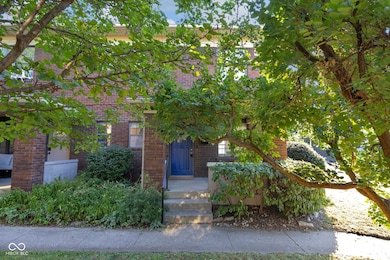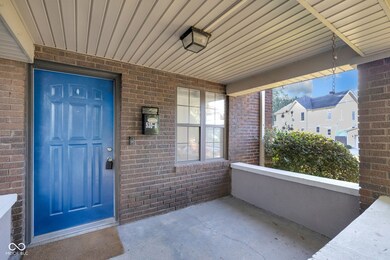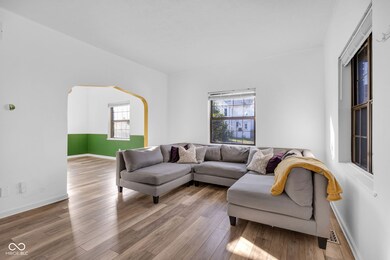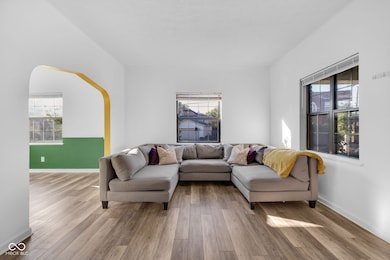530 Sutherland Ave Unit A Indianapolis, IN 46205
Near Northside NeighborhoodEstimated payment $1,518/month
Highlights
- Corner Lot
- Vinyl Plank Flooring
- Paddle Fans
- Formal Dining Room
- Forced Air Heating and Cooling System
About This Home
If you're looking for a home that feels both welcoming and effortless, this all-brick end-unit townhome in Fall Creek Place just might be the one! From the moment you step onto the sweet front porch, you'll feel like you've found your own little piece of calm in the city. With 2 bedrooms, 1 updated bathroom, and a floor plan that makes the most of every square foot, this home is designed for people who love simple living with meaningful touches. The end-unit location means more windows, more light, and a little extra privacy. Step outside to your fenced-in patio, a great spot for string lights, container gardening, or just enjoying a peaceful moment after a busy day. Downstairs, the basement offers plenty of storage (hello, seasonal decor bins!) and the in-unit laundry means everything you need is right at your fingertips-no shared spaces or laundromat runs here. Located in Fall Creek Place, you're at the center of it all. This home was made for someone who values simplicity, character, and a low-fuss lifestyle. Whether you're working from home, commuting, or just looking for a place to rest and recharge, this townhome is ready to welcome you in. HOA provides gated parking for residents.
Townhouse Details
Home Type
- Townhome
Est. Annual Taxes
- $2,178
Year Built
- Built in 1924
Lot Details
- 2,030 Sq Ft Lot
- 1 Common Wall
HOA Fees
- $255 Monthly HOA Fees
Home Design
- Entry on the 1st floor
- Brick Exterior Construction
- Block Foundation
Interior Spaces
- 2-Story Property
- Paddle Fans
- Formal Dining Room
Kitchen
- Electric Cooktop
- Built-In Microwave
Flooring
- Carpet
- Vinyl Plank
- Vinyl
Bedrooms and Bathrooms
- 2 Bedrooms
- 1 Full Bathroom
Laundry
- Dryer
- Washer
Finished Basement
- Partial Basement
- Basement Storage
Home Security
Utilities
- Forced Air Heating and Cooling System
- Electric Water Heater
Listing and Financial Details
- Tax Lot 2
- Assessor Parcel Number 490625129005004101
Community Details
Overview
- Association fees include home owners, insurance, lawncare
- Sutherland Place Townhomes Subdivision
- Property managed by OMNI
Security
- Fire and Smoke Detector
Map
Home Values in the Area
Average Home Value in this Area
Tax History
| Year | Tax Paid | Tax Assessment Tax Assessment Total Assessment is a certain percentage of the fair market value that is determined by local assessors to be the total taxable value of land and additions on the property. | Land | Improvement |
|---|---|---|---|---|
| 2024 | $2,238 | $185,700 | $20,800 | $164,900 |
| 2023 | $2,238 | $187,600 | $20,800 | $166,800 |
| 2022 | $1,231 | $108,200 | $20,800 | $87,400 |
| 2021 | $2,552 | $108,900 | $20,800 | $88,100 |
| 2020 | $2,561 | $108,900 | $20,800 | $88,100 |
| 2019 | $2,568 | $107,200 | $20,800 | $86,400 |
| 2018 | $2,006 | $82,700 | $20,800 | $61,900 |
| 2017 | $1,825 | $83,900 | $20,800 | $63,100 |
| 2016 | $1,762 | $82,700 | $20,800 | $61,900 |
| 2014 | $1,721 | $79,800 | $20,800 | $59,000 |
| 2013 | $1,657 | $79,800 | $20,800 | $59,000 |
Property History
| Date | Event | Price | List to Sale | Price per Sq Ft |
|---|---|---|---|---|
| 10/31/2025 10/31/25 | Price Changed | $205,000 | -5.7% | $144 / Sq Ft |
| 09/26/2025 09/26/25 | Price Changed | $217,500 | -0.7% | $152 / Sq Ft |
| 09/04/2025 09/04/25 | For Sale | $219,000 | -- | $153 / Sq Ft |
Purchase History
| Date | Type | Sale Price | Title Company |
|---|---|---|---|
| Warranty Deed | -- | Hall Render Killian Heath & Ly |
Mortgage History
| Date | Status | Loan Amount | Loan Type |
|---|---|---|---|
| Open | $189,905 | New Conventional |
Source: MIBOR Broker Listing Cooperative®
MLS Number: 22060375
APN: 49-06-25-129-005.004-101
- 2631 Central Ave
- 530 Sutherland Ave Unit E
- 530 Sutherland Ave Unit B
- 519 Sutherland Ave
- 2548 Central Ave
- 2620 Broadway St
- 2817 N New Jersey St
- 2730 Sutherland Ave
- 2446 N Alabama St
- 2413 N Park Ave
- 2405 N Park Ave
- 2410 N Talbott St
- 2702 N Talbott St
- 519 E 24th St
- 2728 Carrollton Ave
- 2831 N Talbott St
- 114 E 27th St
- 2933 Ruckle St
- 2936 N New Jersey St
- 2508 Carrollton Ave
- 2528 Broadway St
- 626 E 25th St
- 241 E Fall Creek Parkway Dr S
- 241 E Fall Creek Parkway South Dr
- 2611 N Delaware St
- 2410 Central Ave
- 2645 N College Ave Unit A
- 2405 N Park Ave
- 717 E 27th St
- 2359 Central Ave Unit C
- 2435 N College Ave Unit ID1303759P
- 2834 N Washington Blvd Unit ID1303785P
- 2838 N Washington Blvd Unit ID1303773P
- 2400 N Alabama St
- 2941 N Park Ave
- 2845 N Talbott St Unit B
- 2845 N Talbott St Unit A
- 2322 N Alabama St
- 2920 N Delaware St
- 2625 N Meridian St
