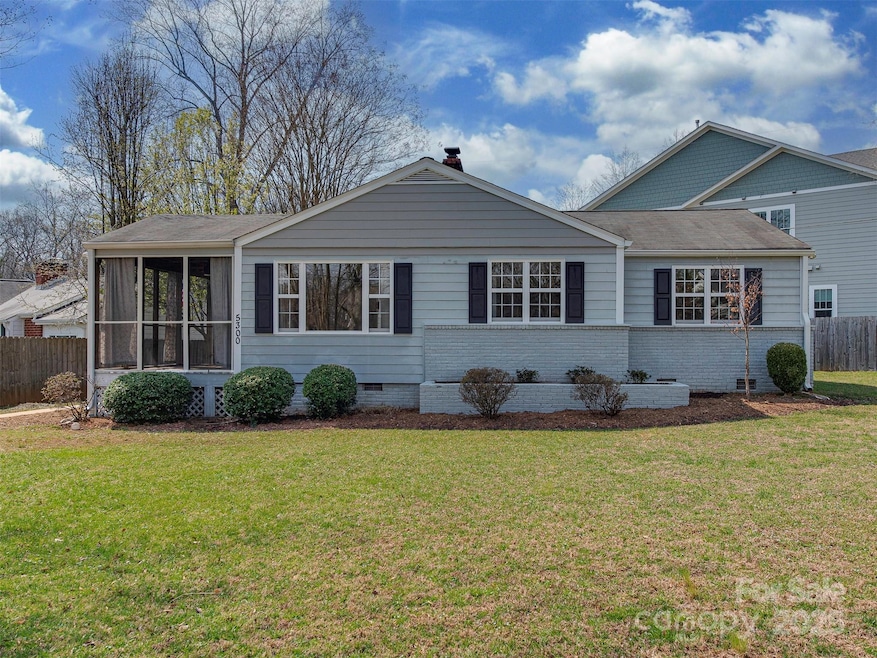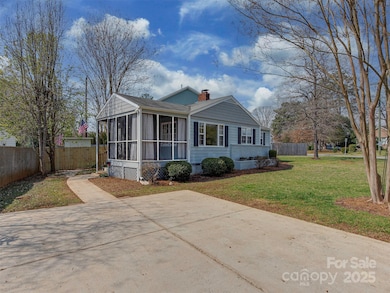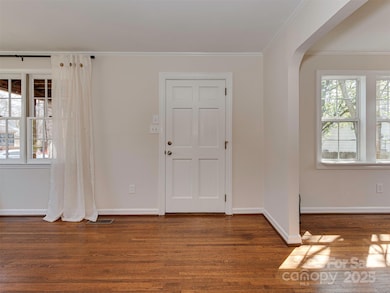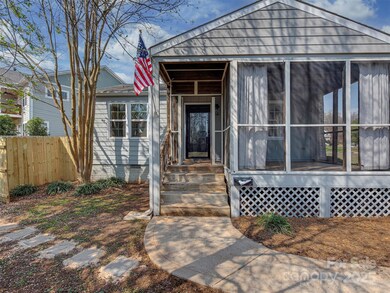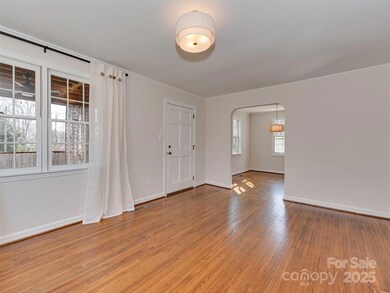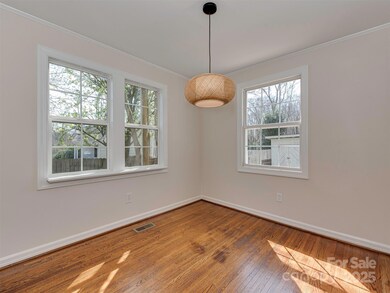
5300 Buckingham Dr Charlotte, NC 28209
Madison Park NeighborhoodHighlights
- Wood Flooring
- Screened Porch
- Shed
- Myers Park High Rated A
- Laundry closet
- 1-Story Property
About This Home
As of May 2025Adorable. Check. Location. Check. Walkable + Bikeable. Check + Check. This dreamy cottage checks all the boxes and then some. Pour yourself a sweet tea, relax on the large screen porch and wave "Hey" to the neighbors. Inside you will love the original thin board oak hardwood floors (Swoon!), fresh paint throughout, new light fixtures and a cozy stone fireplace with major charm. The kitchen? Total glow-up:new stainless appliances and gorgeous quartz countertops with under mount sink. Storage? You Bet! Upgrades? BIG ONES - brand new roof, Hardi-Plank siding and vinyl replacement windows (all but 2). This spot is Perfect for the pooches too, with a privacy fenced yard and the big font window for Paw Patrol. But what is better than ALL that? You are just steps from the greenway! Walk to the grocery store, coffee shop, bars and bites. Bike to Uptown, zip to Southpark, or just stay home. This spot makes life easy and fun. Cutest Cottage in Charlotte? We got you!Showings start Saturday.
Last Agent to Sell the Property
Savvy + Co Real Estate Brokerage Email: llongstreet@carolina.rr.com License #201954 Listed on: 04/24/2025
Co-Listed By
Savvy + Co Real Estate Brokerage Email: llongstreet@carolina.rr.com License #354895
Home Details
Home Type
- Single Family
Est. Annual Taxes
- $3,556
Year Built
- Built in 1950
Lot Details
- Back Yard Fenced
- Property is zoned N1-D
Parking
- Driveway
Home Design
- Brick Exterior Construction
Interior Spaces
- 1,050 Sq Ft Home
- 1-Story Property
- Insulated Windows
- Living Room with Fireplace
- Screened Porch
- Crawl Space
- Pull Down Stairs to Attic
- Laundry closet
Kitchen
- Electric Oven
- Dishwasher
Flooring
- Wood
- Tile
Bedrooms and Bathrooms
- 3 Main Level Bedrooms
- 1 Full Bathroom
Outdoor Features
- Shed
Schools
- Pinewood Mecklenburg Elementary School
- Alexander Graham Middle School
- Myers Park High School
Utilities
- Forced Air Heating and Cooling System
- Heating System Uses Natural Gas
- Cable TV Available
Listing and Financial Details
- Assessor Parcel Number 171-184-04
Community Details
Overview
- Selwyn Park Subdivision
Recreation
- Trails
Ownership History
Purchase Details
Home Financials for this Owner
Home Financials are based on the most recent Mortgage that was taken out on this home.Purchase Details
Home Financials for this Owner
Home Financials are based on the most recent Mortgage that was taken out on this home.Purchase Details
Home Financials for this Owner
Home Financials are based on the most recent Mortgage that was taken out on this home.Similar Homes in Charlotte, NC
Home Values in the Area
Average Home Value in this Area
Purchase History
| Date | Type | Sale Price | Title Company |
|---|---|---|---|
| Warranty Deed | $520,000 | None Listed On Document | |
| Warranty Deed | $116,000 | None Available | |
| Warranty Deed | $97,500 | -- |
Mortgage History
| Date | Status | Loan Amount | Loan Type |
|---|---|---|---|
| Previous Owner | $90,400 | New Conventional | |
| Previous Owner | $60,000 | Unknown | |
| Previous Owner | $10,500 | Credit Line Revolving | |
| Previous Owner | $93,669 | Unknown | |
| Previous Owner | $94,309 | No Value Available |
Property History
| Date | Event | Price | Change | Sq Ft Price |
|---|---|---|---|---|
| 07/14/2025 07/14/25 | Rented | $2,400 | -4.0% | -- |
| 06/22/2025 06/22/25 | Price Changed | $2,500 | 0.0% | $2 / Sq Ft |
| 05/16/2025 05/16/25 | Sold | $520,000 | 0.0% | $495 / Sq Ft |
| 05/16/2025 05/16/25 | For Rent | $2,700 | 0.0% | -- |
| 04/24/2025 04/24/25 | For Sale | $510,000 | -- | $486 / Sq Ft |
Tax History Compared to Growth
Tax History
| Year | Tax Paid | Tax Assessment Tax Assessment Total Assessment is a certain percentage of the fair market value that is determined by local assessors to be the total taxable value of land and additions on the property. | Land | Improvement |
|---|---|---|---|---|
| 2023 | $3,556 | $449,300 | $300,000 | $149,300 |
| 2022 | $2,755 | $272,500 | $150,000 | $122,500 |
| 2021 | $2,744 | $272,500 | $150,000 | $122,500 |
| 2020 | $2,737 | $272,500 | $150,000 | $122,500 |
| 2019 | $2,721 | $272,500 | $150,000 | $122,500 |
| 2018 | $1,778 | $129,900 | $76,500 | $53,400 |
| 2017 | $1,744 | $129,900 | $76,500 | $53,400 |
| 2016 | $1,735 | $129,900 | $76,500 | $53,400 |
| 2015 | $1,723 | $129,900 | $76,500 | $53,400 |
| 2014 | $1,904 | $143,400 | $85,000 | $58,400 |
Agents Affiliated with this Home
-
Lexie Longstreet

Seller's Agent in 2025
Lexie Longstreet
Savvy + Co Real Estate
(704) 560-4604
3 in this area
93 Total Sales
-
Irene Liapis

Seller's Agent in 2025
Irene Liapis
ProStead Realty
(704) 449-0698
1 in this area
66 Total Sales
-
John Longstreet
J
Seller Co-Listing Agent in 2025
John Longstreet
Savvy + Co Real Estate
(717) 880-6248
1 in this area
3 Total Sales
Map
Source: Canopy MLS (Canopy Realtor® Association)
MLS Number: 4226751
APN: 171-184-04
- 5210 Valley Stream Rd
- 2945 Duvalla Ave
- 3014 Castleberry Ct
- 112 Manning Dr
- 4918 Buckingham Dr
- 5431 Park Rd
- 4820 Valley Stream Rd
- 4923 Park Rd Unit A
- 4800 Valley Stream Rd
- 5511 Fairview Rd
- 5425 Closeburn Rd Unit 208
- 5425 Closeburn Rd Unit 309
- 423 Manning Dr
- 1806 Asbury Hall Ct
- 4754 Hedgemore Dr Unit E
- 4754 Hedgemore Dr Unit O
- 5219 Farmbrook Dr
- 520 Moncure Dr
- 4743 Hedgemore Dr Unit E
- 5742 Murrayhill Rd
