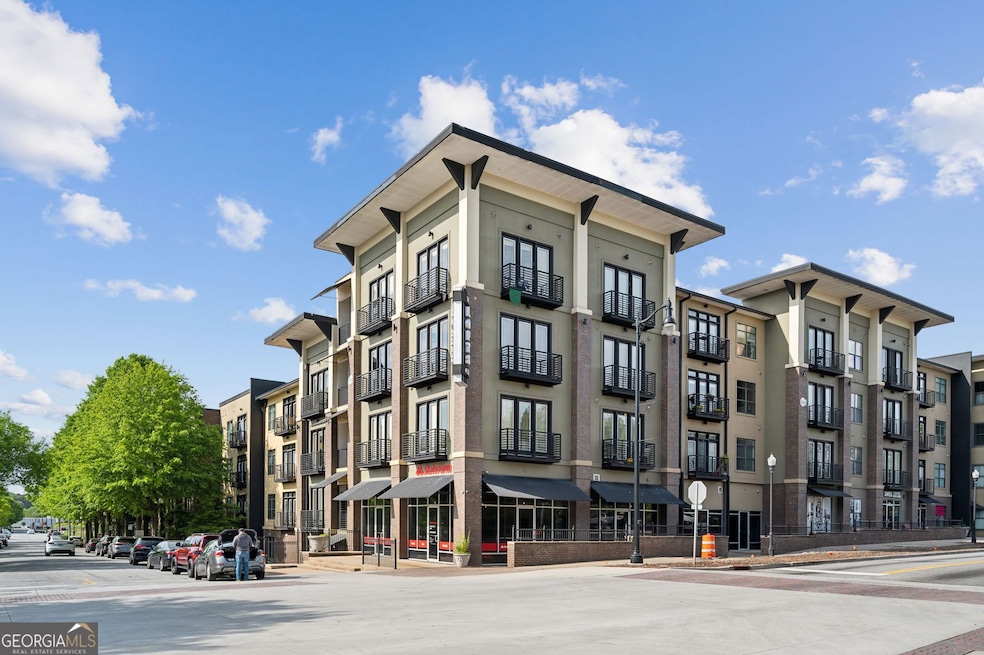
$360,000
- 2 Beds
- 2 Baths
- 1,020 Sq Ft
- 3400 Malone Dr
- Unit 110
- Atlanta, GA
Don’t miss out on this prime opportunity to live in one of the most desirable areas! This beautifully updated 2-bed, 2-bath condo offers the perfect blend of modern comfort and unbeatable convenience! Featuring an open roommate-friendly layout, new floors throughout the main living area, and a sleek kitchen with solid countertops & stainless steel appliances, this home is move-in ready. Sunlight
Rachel Farren Keller Williams Realty Peachtree Rd.
