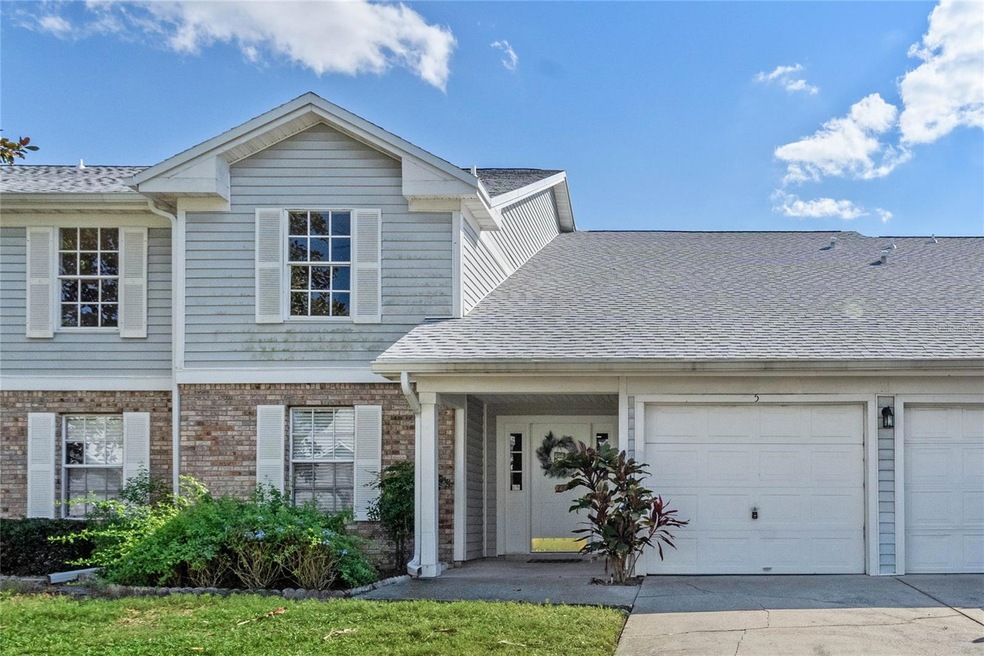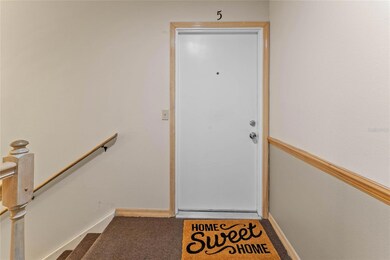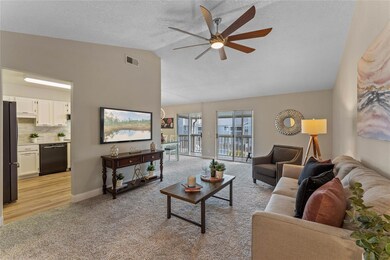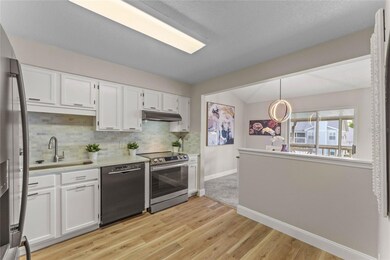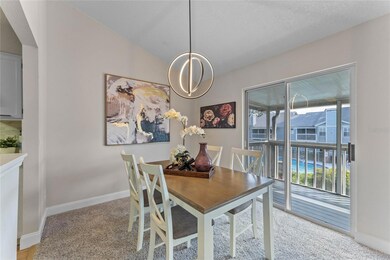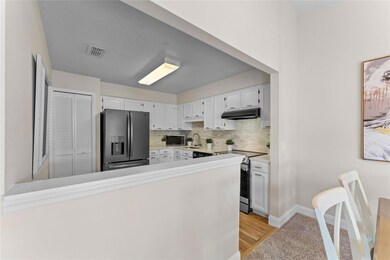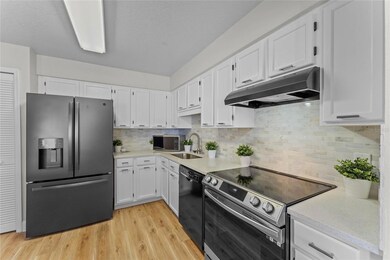
5300 White Cliff Ln Unit 1105 Orlando, FL 32812
Conway NeighborhoodHighlights
- High Ceiling
- Pool View
- Community Pool
- Boone High School Rated A
- Solid Surface Countertops
- Tennis Courts
About This Home
As of April 2023Enjoy carefree living in this quiet move-in-ready second-floor condo. As soon as you walk into this condo you will notice all the NEW flooring though-out. Enjoy entertaining in a beautiful kitchen with QUARTZ COUNTER TOPS with a complementing backsplash, NEW appliances, a pantry closet, and a dedicated dining area. Both bathrooms were completely redone. The Master Suite has a large WALK-IN CLOSET and a newly UPDATED MASTER BATHROOM. All walls and ceilings and trim were FRESHLY PAINTED with neutral colors. Relax on your updated private screened-in patio with a tranquil POOL view. NEW AC was just put in Feb 2023. Lots of storage throughout and a private laundry room. The condo has a ATTACHED GARAGE has plenty of ATTIC SPACE for all of your storage needs. All units in 2021 had a NEW ROOF and NEW PIPES installed. HOA amenities include HIGH-SPEED INTERNET, CABLE, WATER, TRASH, EXTERIOR MAINTENACE, 2 TENNIS COURTS, CLUBHOUSE & SPARKLING POOL. Conveniently located 6 miles from Orlando International Airport and Downtown Orlando. Make your appointment to see this beautiful home today!
Last Agent to Sell the Property
RE/MAX TOWN & COUNTRY REALTY License #3167155 Listed on: 03/10/2023

Property Details
Home Type
- Condominium
Est. Annual Taxes
- $591
Year Built
- Built in 1991
HOA Fees
- $400 Monthly HOA Fees
Parking
- 1 Car Attached Garage
Home Design
- Slab Foundation
- Shingle Roof
- Block Exterior
Interior Spaces
- 1,080 Sq Ft Home
- 2-Story Property
- High Ceiling
- Ceiling Fan
- Living Room
- Dining Room
- Inside Utility
- Laundry Room
- Pool Views
Kitchen
- Microwave
- Dishwasher
- Solid Surface Countertops
- Solid Wood Cabinet
Flooring
- Carpet
- Laminate
Bedrooms and Bathrooms
- 2 Bedrooms
- Walk-In Closet
- 2 Full Bathrooms
Schools
- Dover Shores Elementary School
- Stonewall Jackson Middle School
- Boone High School
Utilities
- Central Heating and Cooling System
- Cable TV Available
Additional Features
- Balcony
- West Facing Home
Listing and Financial Details
- Visit Down Payment Resource Website
- Legal Lot and Block 50 / 11
- Assessor Parcel Number 04-23-30-1439-11-050
Community Details
Overview
- Association fees include cable TV, pool, sewer, trash, water
- Troy Jones Leland Management Association, Phone Number (407) 982-1540
- Coach Homes At Dover Village Subdivision
Recreation
- Tennis Courts
- Community Pool
Pet Policy
- Pets up to 25 lbs
- 2 Pets Allowed
Ownership History
Purchase Details
Home Financials for this Owner
Home Financials are based on the most recent Mortgage that was taken out on this home.Purchase Details
Home Financials for this Owner
Home Financials are based on the most recent Mortgage that was taken out on this home.Purchase Details
Home Financials for this Owner
Home Financials are based on the most recent Mortgage that was taken out on this home.Similar Homes in Orlando, FL
Home Values in the Area
Average Home Value in this Area
Purchase History
| Date | Type | Sale Price | Title Company |
|---|---|---|---|
| Warranty Deed | $275,000 | Leading Edge Title | |
| Warranty Deed | $165,000 | Venture Title | |
| Warranty Deed | $79,900 | -- |
Mortgage History
| Date | Status | Loan Amount | Loan Type |
|---|---|---|---|
| Open | $266,750 | New Conventional | |
| Previous Owner | $129,700 | Stand Alone Refi Refinance Of Original Loan | |
| Previous Owner | $30,000 | Stand Alone Second | |
| Previous Owner | $124,000 | New Conventional | |
| Previous Owner | $22,000 | New Conventional | |
| Previous Owner | $77,950 | FHA |
Property History
| Date | Event | Price | Change | Sq Ft Price |
|---|---|---|---|---|
| 04/12/2023 04/12/23 | Sold | $275,000 | 0.0% | $255 / Sq Ft |
| 03/12/2023 03/12/23 | Pending | -- | -- | -- |
| 03/10/2023 03/10/23 | For Sale | $275,000 | +66.7% | $255 / Sq Ft |
| 02/13/2023 02/13/23 | Sold | $165,000 | 0.0% | $153 / Sq Ft |
| 01/28/2023 01/28/23 | Pending | -- | -- | -- |
| 01/28/2023 01/28/23 | For Sale | $165,000 | -- | $153 / Sq Ft |
Tax History Compared to Growth
Tax History
| Year | Tax Paid | Tax Assessment Tax Assessment Total Assessment is a certain percentage of the fair market value that is determined by local assessors to be the total taxable value of land and additions on the property. | Land | Improvement |
|---|---|---|---|---|
| 2025 | $2,838 | $198,391 | -- | -- |
| 2024 | $601 | $192,800 | -- | $192,800 |
| 2023 | $601 | $62,783 | $0 | $0 |
| 2022 | $591 | $60,954 | $0 | $0 |
| 2021 | $590 | $59,179 | $0 | $0 |
| 2020 | $565 | $58,362 | $0 | $0 |
| 2019 | $588 | $57,050 | $0 | $0 |
| 2018 | $587 | $55,986 | $0 | $0 |
| 2017 | $584 | $97,200 | $19,440 | $77,760 |
| 2016 | $586 | $83,700 | $16,740 | $66,960 |
| 2015 | $595 | $79,900 | $15,980 | $63,920 |
| 2014 | $599 | $67,200 | $13,440 | $53,760 |
Agents Affiliated with this Home
-
Belinda Gonzales

Seller's Agent in 2023
Belinda Gonzales
RE/MAX
(321) 277-8994
2 in this area
115 Total Sales
-
Linda Schulte

Seller's Agent in 2023
Linda Schulte
SCHULTE REALTY LLC
(407) 721-0611
3 in this area
119 Total Sales
-
Ann Corniel

Buyer's Agent in 2023
Ann Corniel
CENTURY 21 INTEGRA
(407) 221-3122
1 in this area
37 Total Sales
Map
Source: Stellar MLS
MLS Number: O6096173
APN: 04-2330-1439-11-050
- 5301 White Cliff Ln Unit 1005
- 2025 Eastbourne Way Unit 7
- 5283 Tunbridge Wells Ln Unit 1505
- 5271 Whitstable Way Unit 2504
- 5282 Tunbridge Wells Ln Unit 1403
- 5395 Dover Village Ln Unit 305
- 5273 Tunbridge Wells Ln Unit 1601
- 5347 Emerald Isle Dr Unit 1019
- 2208 Mcmahon Ct Unit 1033
- 2254 Ohara Ct Unit 1055F
- 5301 Forzley St
- 5258 Tunbridge Wells Ln Unit 1902
- 1815 Larkin Ave
- 5223 E Kaley St
- 1715 Don San George Ct
- 2203 Tipperary Ct Unit 1080
- 1806 Dixie Belle Dr
- 2071 Dixie Belle Dr Unit 2071M
- 2071 Dixie Belle Dr Unit 2071P
- 5226 Curry Ford Rd Unit 315
