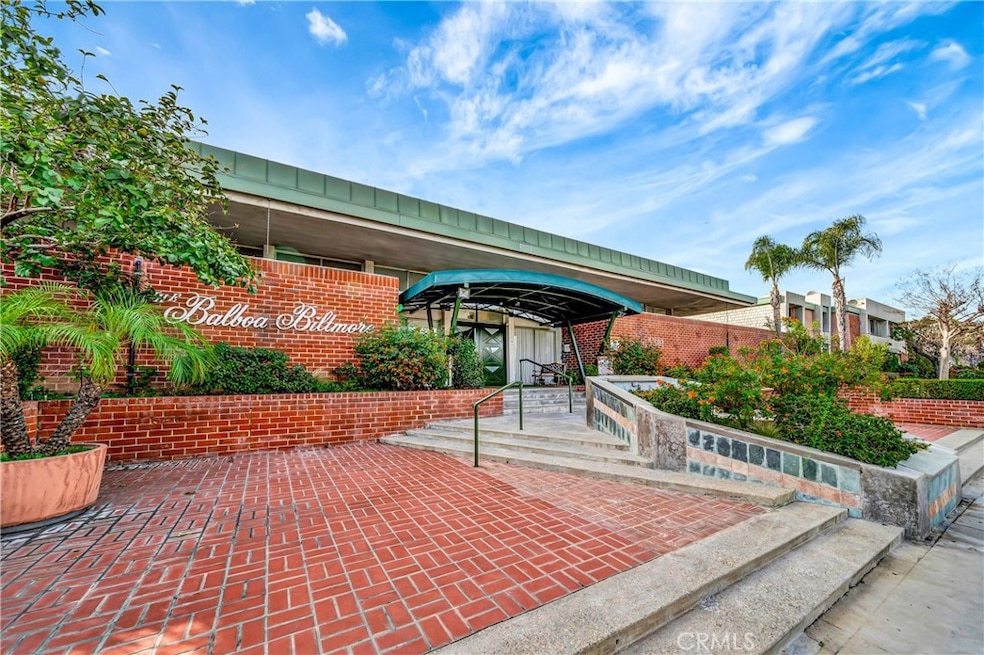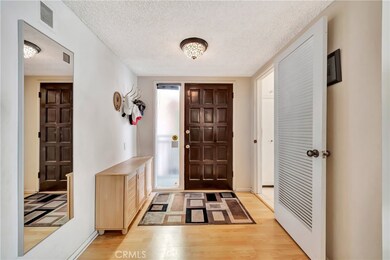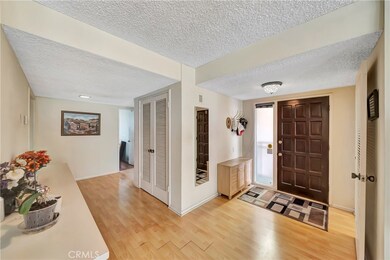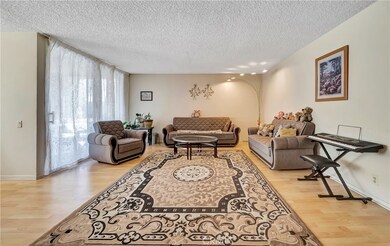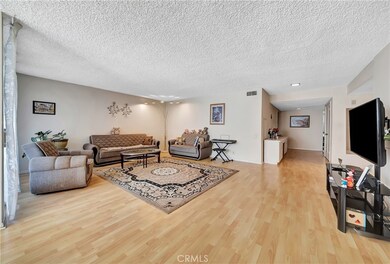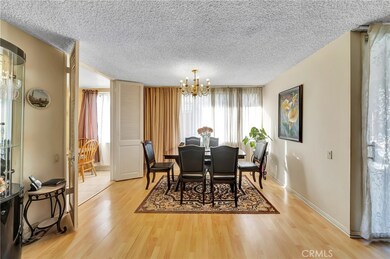
5301 Balboa Blvd Unit J6 Encino, CA 91316
Highlights
- 24-Hour Security
- In Ground Pool
- Gated Community
- Gaspar De Portola Middle School Rated A-
- Automatic Gate
- 5.23 Acre Lot
About This Home
As of June 2024Welcome to the spacious, bright condo located on the 2nd floor in the sought-after Balboa Biltmore in the heart of Encino. This fantastic 3 bedroom, 2 bathroom unit is a perfect example of comfort and convenience. The complex is extremely green and serene that offers a desirable feeling of seclusion and tranquility. The front door leads you to the cozy entryway/foyer that further opens to a spacious, light and bright Livingroom. Large living room has tons of windows, laminate floors, and access to a huge covered private balcony. Dedicated dining area is right off the living room and is great for entertaining guests and family. The living area flows smoothly and effortlessly into a functional galley kitchen that offers lots of counter space and cabinetry, tile floors, double oven, and a breakfast nook. All three bedrooms are located right off the living room and are a very good size. The master bedroom offers large closet space, lots of light pouring in, and en suite bathroom with dual sinks. The other two bedrooms also offer ample closet space and impressive square footage. Beautiful, well maintained, secured complex offers two swimming pools, spa, multiple community laundry rooms, guest parking, and a huge recreation room that can be booked for various events. Centrally located in a spectacular, family friendly area, the complex is just a walking distance from Ventura Blvd. to the South, famous Balboa Park and Balboa Sports Complex to the North, and award-winning Encino Charter Elementary school one block to the West. Close proximity to the best shopping, entertainment, schools, freeways, and public transportation make this property an excellent choice for comfortable living. Don't miss the opportunity to own this fantastic condo in one of the best locations in the city!!
Last Agent to Sell the Property
Elite Realty and Mortgage Brokerage Email: sana101@gmail.com License #01871860 Listed on: 02/05/2024
Co-Listed By
Elite Realty and Mortgage Brokerage Email: sana101@gmail.com License #02136128
Last Buyer's Agent
Elite Realty and Mortgage Brokerage Email: sana101@gmail.com License #01871860 Listed on: 02/05/2024
Property Details
Home Type
- Condominium
Est. Annual Taxes
- $2,854
Year Built
- Built in 1965
HOA Fees
- $625 Monthly HOA Fees
Parking
- 2 Car Garage
- Parking Available
- Automatic Gate
Home Design
- Traditional Architecture
Interior Spaces
- 1,711 Sq Ft Home
- 2-Story Property
- Sliding Doors
- Entryway
- Living Room
- Dining Room
- Neighborhood Views
- Laundry Room
Kitchen
- Eat-In Galley Kitchen
- Breakfast Area or Nook
- Double Oven
- Electric Cooktop
- Dishwasher
- Tile Countertops
- Disposal
Flooring
- Laminate
- Tile
Bedrooms and Bathrooms
- 3 Main Level Bedrooms
- Primary Bedroom on Main
- 2 Full Bathrooms
- Makeup or Vanity Space
- Dual Sinks
- Bathtub with Shower
Pool
- In Ground Pool
- Spa
Outdoor Features
- Living Room Balcony
- Exterior Lighting
Location
- Property is near a park
- Property is near public transit
Additional Features
- Two or More Common Walls
- Central Heating and Cooling System
Listing and Financial Details
- Earthquake Insurance Required
- Tax Lot 1
- Tax Tract Number 25215
- Assessor Parcel Number 2258007077
- $203 per year additional tax assessments
Community Details
Overview
- Master Insurance
- 147 Units
- Balboa Biltmore Association, Phone Number (323) 466-9761
- The Beaumont Co. HOA
Amenities
- Clubhouse
- Meeting Room
- Recreation Room
- Laundry Facilities
Recreation
- Community Pool
- Community Spa
Security
- 24-Hour Security
- Gated Community
Ownership History
Purchase Details
Home Financials for this Owner
Home Financials are based on the most recent Mortgage that was taken out on this home.Purchase Details
Home Financials for this Owner
Home Financials are based on the most recent Mortgage that was taken out on this home.Purchase Details
Purchase Details
Similar Homes in Encino, CA
Home Values in the Area
Average Home Value in this Area
Purchase History
| Date | Type | Sale Price | Title Company |
|---|---|---|---|
| Grant Deed | $650,000 | Stewart Title Company | |
| Corporate Deed | $148,000 | Investors Title Company | |
| Trustee Deed | $108,000 | Fidelity National Title Ins | |
| Gift Deed | -- | -- |
Mortgage History
| Date | Status | Loan Amount | Loan Type |
|---|---|---|---|
| Open | $390,000 | New Conventional | |
| Closed | $390,000 | New Conventional | |
| Previous Owner | $118,400 | No Value Available |
Property History
| Date | Event | Price | Change | Sq Ft Price |
|---|---|---|---|---|
| 06/27/2024 06/27/24 | Sold | $650,000 | -1.5% | $380 / Sq Ft |
| 04/16/2024 04/16/24 | Pending | -- | -- | -- |
| 02/05/2024 02/05/24 | For Sale | $660,000 | -- | $386 / Sq Ft |
Tax History Compared to Growth
Tax History
| Year | Tax Paid | Tax Assessment Tax Assessment Total Assessment is a certain percentage of the fair market value that is determined by local assessors to be the total taxable value of land and additions on the property. | Land | Improvement |
|---|---|---|---|---|
| 2024 | $2,854 | $227,447 | $61,310 | $166,137 |
| 2023 | $2,800 | $222,988 | $60,108 | $162,880 |
| 2022 | $2,670 | $218,617 | $58,930 | $159,687 |
| 2021 | $2,627 | $214,331 | $57,775 | $156,556 |
| 2019 | $2,547 | $207,975 | $56,062 | $151,913 |
| 2018 | $2,519 | $203,898 | $54,963 | $148,935 |
| 2016 | $2,387 | $195,982 | $52,830 | $143,152 |
| 2015 | $2,352 | $193,039 | $52,037 | $141,002 |
| 2014 | $2,364 | $189,258 | $51,018 | $138,240 |
Agents Affiliated with this Home
-
Sana Kuchiersky

Seller's Agent in 2024
Sana Kuchiersky
Elite Realty and Mortgage
(818) 717-0757
4 in this area
47 Total Sales
-
Arkady Kuchiersky
A
Seller Co-Listing Agent in 2024
Arkady Kuchiersky
Elite Realty and Mortgage
(818) 717-0757
1 in this area
18 Total Sales
Map
Source: California Regional Multiple Listing Service (CRMLS)
MLS Number: SR24023630
APN: 2258-007-077
- 5301 Balboa Blvd Unit D1
- 5301 Balboa Blvd Unit A8
- 5229 Balboa Blvd Unit 30
- 5229 Balboa Blvd Unit 19
- 16839 Halper St
- 17009 Magnolia Blvd
- 16828 Margate St
- 5321 Oak Park Ave
- 5414 Genesta Ave
- 5266 Forbes Ave
- 5139 Balboa Blvd Unit 9
- 5139 Balboa Blvd Unit 11
- 5301 Amestoy Ave
- 5109 Genesta Ave
- 16805 Otsego St
- 16828 Otsego St
- 17150 Weddington St
- 17149 Mccormick St
- 5015 Balboa Blvd Unit 103
- 16846 Addison St
