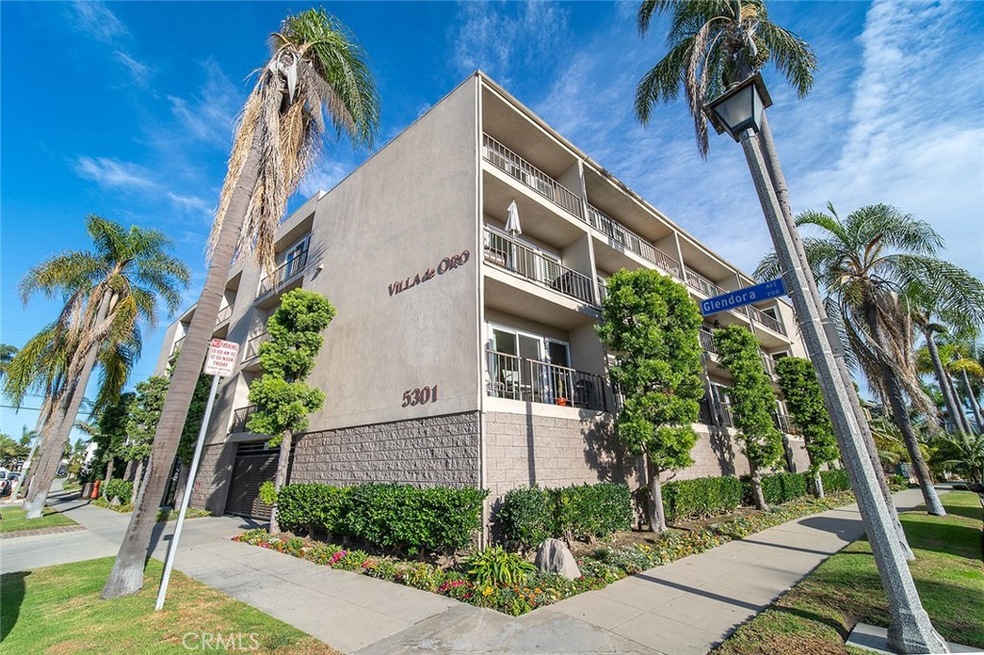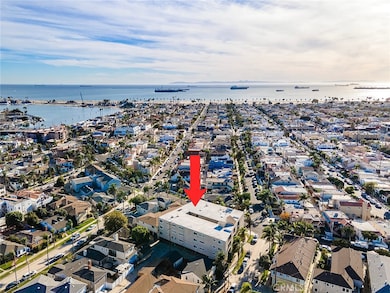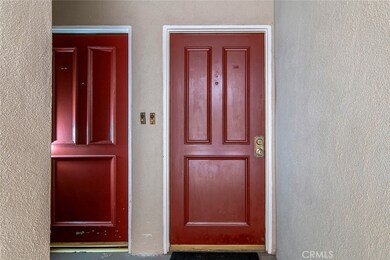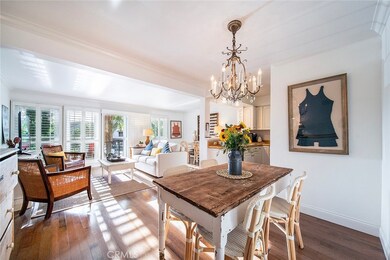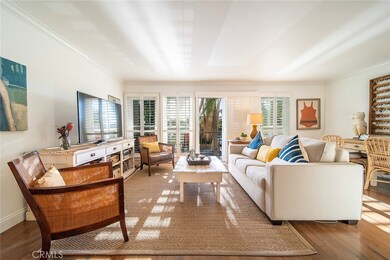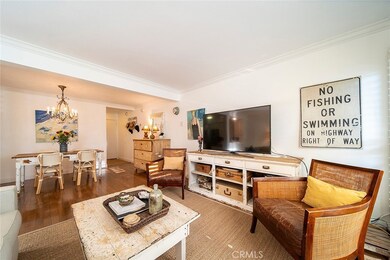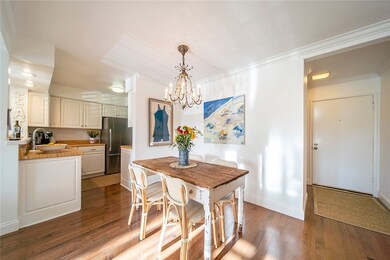
5301 E The Toledo Unit 105 Long Beach, CA 90803
Belmont Shore NeighborhoodHighlights
- 0.24 Acre Lot
- Deck
- Main Floor Bedroom
- Lowell Elementary School Rated A-
- Wood Flooring
- Neighborhood Views
About This Home
As of December 2024Experience the ultimate beach lifestyle in this beautifully upgraded 1-bedroom, 1-bath condo at Villa De Oro. Spanning 744 sq ft, this spacious unit features an open living plan, highlighted by a wall of plantation shutters that open to your private balcony. Enjoy your morning coffee or a glass of wine in the evening feeling the ocean breezes while watching the sunset. The modern kitchen boasts stainless steel appliances, updated cabinets, and ample storage, making it perfect for your culinary adventure A pristine full bath is just off the generous size bedroom. This unit also includes an interior parking space and an additional storage unit above for your convenience. Ideally located in Belmont Shore, you’ll be steps away from unique shops and restaurants, with the beach and bay just a short stroll away. Enjoy a variety of water activities like swimming, boating, paddleboarding, and parasailing. Don’t miss the chance to take in stunning sunsets from the pier or enjoy a charming gondola ride through the picturesque Naples Canals.Come and embrace the warm beach lifestyle you’ve been dreaming of!
Last Agent to Sell the Property
Compass Brokerage Phone: 562-225-0511 License #01257913 Listed on: 10/24/2024

Property Details
Home Type
- Condominium
Est. Annual Taxes
- $6,459
Year Built
- Built in 1968 | Remodeled
HOA Fees
- $326 Monthly HOA Fees
Parking
- 1 Car Garage
- Parking Available
- Assigned Parking
Interior Spaces
- 744 Sq Ft Home
- 1-Story Property
- Crown Molding
- Shutters
- Sliding Doors
- Living Room
- Wood Flooring
- Neighborhood Views
- Laundry Room
Kitchen
- Eat-In Kitchen
- Breakfast Bar
Bedrooms and Bathrooms
- 1 Main Level Bedroom
- Remodeled Bathroom
- 1 Full Bathroom
- Bathtub with Shower
Outdoor Features
- Deck
- Patio
- Exterior Lighting
Additional Features
- Two or More Common Walls
- Radiant Heating System
Listing and Financial Details
- Tax Lot 1
- Tax Tract Number 39344
- Assessor Parcel Number 7249014048
- $224 per year additional tax assessments
- Seller Considering Concessions
Community Details
Overview
- 21 Units
- Villa De Oro Association, Phone Number (562) 505-6204
- Villa De Oro Subdivision
- Maintained Community
Amenities
- Laundry Facilities
- Community Storage Space
Recreation
- Park
- Dog Park
- Water Sports
- Bike Trail
Pet Policy
- Pet Restriction
Security
- Security Service
- Resident Manager or Management On Site
Ownership History
Purchase Details
Purchase Details
Home Financials for this Owner
Home Financials are based on the most recent Mortgage that was taken out on this home.Purchase Details
Home Financials for this Owner
Home Financials are based on the most recent Mortgage that was taken out on this home.Similar Homes in Long Beach, CA
Home Values in the Area
Average Home Value in this Area
Purchase History
| Date | Type | Sale Price | Title Company |
|---|---|---|---|
| Interfamily Deed Transfer | -- | None Available | |
| Grant Deed | $390,000 | Chicago Title Co | |
| Grant Deed | $286,500 | Lawyers Title |
Mortgage History
| Date | Status | Loan Amount | Loan Type |
|---|---|---|---|
| Open | $273,000 | Purchase Money Mortgage | |
| Previous Owner | $15,000 | Credit Line Revolving | |
| Previous Owner | $25,000 | Credit Line Revolving | |
| Previous Owner | $229,200 | Stand Alone First | |
| Previous Owner | $20,000 | Credit Line Revolving | |
| Previous Owner | $120,000 | Unknown |
Property History
| Date | Event | Price | Change | Sq Ft Price |
|---|---|---|---|---|
| 12/03/2024 12/03/24 | Sold | $550,000 | +2.8% | $739 / Sq Ft |
| 11/02/2024 11/02/24 | Pending | -- | -- | -- |
| 10/24/2024 10/24/24 | For Sale | $535,000 | 0.0% | $719 / Sq Ft |
| 10/17/2024 10/17/24 | Price Changed | $535,000 | -- | $719 / Sq Ft |
Tax History Compared to Growth
Tax History
| Year | Tax Paid | Tax Assessment Tax Assessment Total Assessment is a certain percentage of the fair market value that is determined by local assessors to be the total taxable value of land and additions on the property. | Land | Improvement |
|---|---|---|---|---|
| 2024 | $6,459 | $502,212 | $380,912 | $121,300 |
| 2023 | $6,350 | $492,366 | $373,444 | $118,922 |
| 2022 | $5,956 | $482,713 | $366,122 | $116,591 |
| 2021 | $5,841 | $473,249 | $358,944 | $114,305 |
| 2019 | $5,757 | $459,214 | $348,299 | $110,915 |
| 2018 | $5,626 | $450,211 | $341,470 | $108,741 |
| 2016 | $4,338 | $360,000 | $272,600 | $87,400 |
| 2015 | $4,223 | $360,000 | $272,600 | $87,400 |
| 2014 | $4,274 | $360,000 | $272,600 | $87,400 |
Agents Affiliated with this Home
-
Loree Scarborough

Seller's Agent in 2024
Loree Scarborough
Compass
(562) 225-0511
22 in this area
76 Total Sales
-
Margaret Odell
M
Buyer's Agent in 2024
Margaret Odell
Coldwell Banker Realty
(562) 889-8602
2 in this area
15 Total Sales
Map
Source: California Regional Multiple Listing Service (CRMLS)
MLS Number: PW24215628
APN: 7249-014-048
- 5301 E The Toledo Unit 106
- 258 Glendora Ave
- 5278 E The Toledo
- 231 Pomona Ave
- 267 La Verne Ave
- 227 Pomona Ave
- 224 Pomona Ave
- 285 Pomona Ave
- 289 Glendora Ave
- 207 Santa Ana Ave
- 265 Corona Ave
- 292 Covina Ave
- 201 Bay Shore Ave Unit 209
- 5120 E Livingston Dr
- 179 Santa Ana Ave
- 239 Granada Ave
- 5455 E Sorrento Dr
- 173 Glendora Ave
- 5263 E Paoli Way
- 5400 E The Toledo Unit 509
