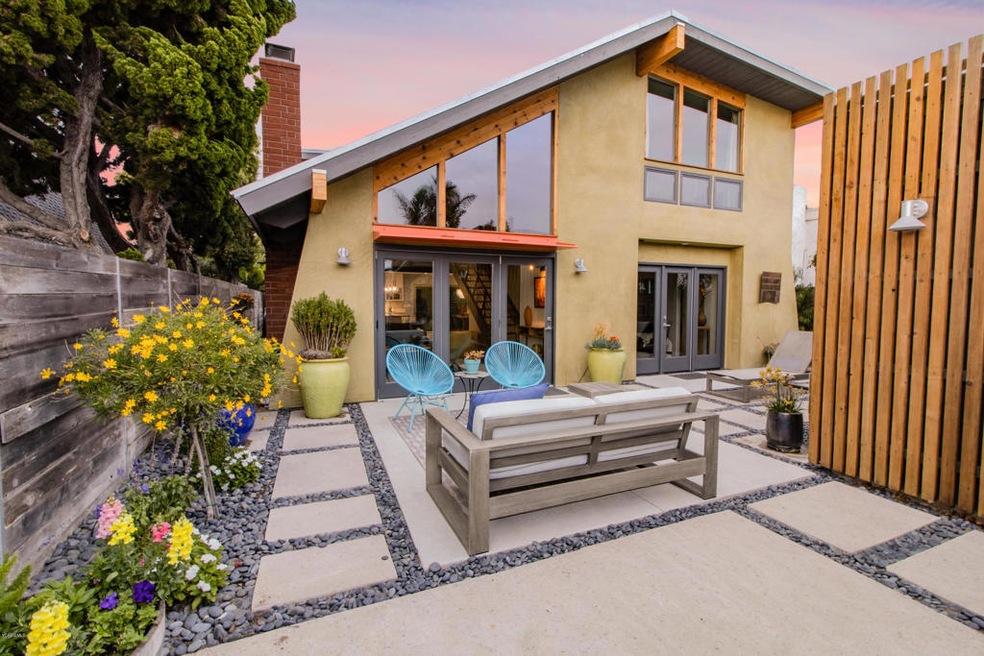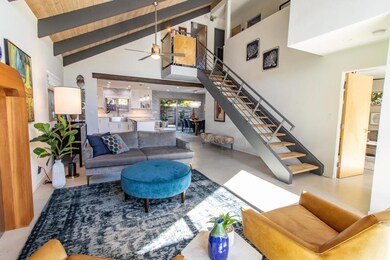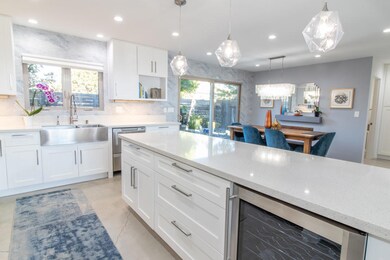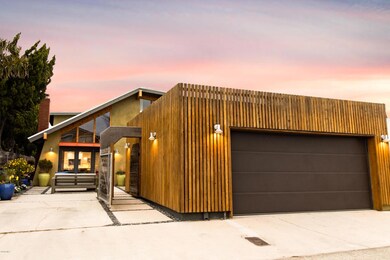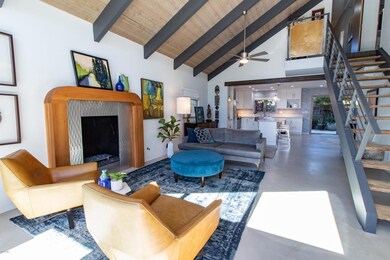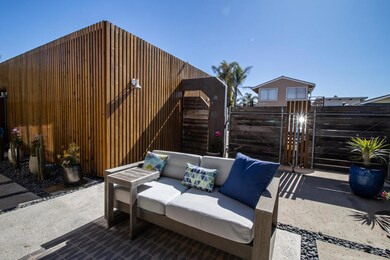
5301 Reef Way Oxnard, CA 93035
Oxnard Shores NeighborhoodHighlights
- Beach Access
- Updated Kitchen
- Midcentury Modern Architecture
- Primary Bedroom Suite
- Open Floorplan
- Cathedral Ceiling
About This Home
As of January 2020''SAY WHAT?? All I need to do is UNPACK?'' That's right! You'll LOVE this contemporary, 4 bedroom, 3.5- bath home, located just a short walk from the beach. Enjoy plenty of space in this stunning, open-concept design that boasts TWO master Bedrooms, one of which is located downstairs. Large windows flood the home with natural light, blending indoor and outdoor living in master fashion. This gem has been recently updated, and is truly move-in ready. Updates too numerous to mention! Come check out this beach beauty TODAY!
Home Details
Home Type
- Single Family
Est. Annual Taxes
- $15,327
Year Built
- Built in 1976 | Remodeled
Lot Details
- 4,000 Sq Ft Lot
- Property fronts an alley
- South Facing Home
- Drip System Landscaping
- Front and Back Yard Sprinklers
- Back and Front Yard
- Property is zoned RB1
HOA Fees
- $4 Monthly HOA Fees
Parking
- 2 Car Garage
- Parking Available
- Two Garage Doors
- Parking Lot
Home Design
- Midcentury Modern Architecture
- Contemporary Architecture
- Modern Architecture
- Flat Roof Shape
- Slab Foundation
- Rolled or Hot Mop Roof
- Tar and Gravel Roof
- Metal Roof
- Stucco
Interior Spaces
- 2,200 Sq Ft Home
- 2-Story Property
- Open Floorplan
- Beamed Ceilings
- Cathedral Ceiling
- Ceiling Fan
- Skylights
- Recessed Lighting
- Gas Fireplace
- Double Pane Windows
- Blinds
- Great Room with Fireplace
- Family Room Off Kitchen
- Dining Room
Kitchen
- Updated Kitchen
- Open to Family Room
- Eat-In Kitchen
- Breakfast Bar
- Dishwasher
- Kitchen Island
- Quartz Countertops
- Disposal
Flooring
- Carpet
- Concrete
Bedrooms and Bathrooms
- 4 Bedrooms
- Primary Bedroom on Main
- Primary Bedroom Suite
- Remodeled Bathroom
- Tile Bathroom Countertop
- Low Flow Toliet
- Low Flow Shower
- Linen Closet In Bathroom
Laundry
- Laundry Room
- Gas And Electric Dryer Hookup
Home Security
- Carbon Monoxide Detectors
- Fire and Smoke Detector
- Fire Sprinkler System
Outdoor Features
- Beach Access
- Stone Porch or Patio
- Rain Gutters
Utilities
- Zoned Heating and Cooling
- Heating System Uses Natural Gas
- Vented Exhaust Fan
- Underground Utilities
- Tankless Water Heater
- Water Softener
- Conventional Septic
Community Details
- Mandalay Shores Community Association Msca Association, Phone Number (805) 558-9553
- Oxnard Shores: Beachview Driftwood 1056 Subdivision
Listing and Financial Details
- Tax Lot 75
- Assessor Parcel Number 1910033195
Ownership History
Purchase Details
Home Financials for this Owner
Home Financials are based on the most recent Mortgage that was taken out on this home.Purchase Details
Home Financials for this Owner
Home Financials are based on the most recent Mortgage that was taken out on this home.Purchase Details
Home Financials for this Owner
Home Financials are based on the most recent Mortgage that was taken out on this home.Purchase Details
Home Financials for this Owner
Home Financials are based on the most recent Mortgage that was taken out on this home.Purchase Details
Purchase Details
Purchase Details
Map
Similar Homes in Oxnard, CA
Home Values in the Area
Average Home Value in this Area
Purchase History
| Date | Type | Sale Price | Title Company |
|---|---|---|---|
| Grant Deed | $1,160,000 | Timios Title A Ca Corp | |
| Grant Deed | $1,074,000 | Lawyers Title Vn | |
| Interfamily Deed Transfer | -- | Lawyers Title Company | |
| Grant Deed | $668,000 | Lawyers Title Vn | |
| Interfamily Deed Transfer | -- | None Available | |
| Interfamily Deed Transfer | -- | -- | |
| Quit Claim Deed | -- | -- |
Mortgage History
| Date | Status | Loan Amount | Loan Type |
|---|---|---|---|
| Open | $507,000 | New Conventional | |
| Previous Owner | $275,000 | Purchase Money Mortgage | |
| Previous Owner | $155,000 | Purchase Money Mortgage | |
| Previous Owner | $176,500 | Unknown |
Property History
| Date | Event | Price | Change | Sq Ft Price |
|---|---|---|---|---|
| 01/31/2020 01/31/20 | Sold | $1,160,000 | -3.3% | $527 / Sq Ft |
| 01/30/2020 01/30/20 | Pending | -- | -- | -- |
| 10/31/2019 10/31/19 | For Sale | $1,200,000 | +11.7% | $545 / Sq Ft |
| 12/12/2016 12/12/16 | Sold | $1,074,000 | -2.3% | $488 / Sq Ft |
| 12/04/2016 12/04/16 | Pending | -- | -- | -- |
| 10/25/2016 10/25/16 | For Sale | $1,099,000 | +60.4% | $500 / Sq Ft |
| 07/06/2016 07/06/16 | Sold | $685,000 | -2.1% | $261 / Sq Ft |
| 06/01/2016 06/01/16 | Pending | -- | -- | -- |
| 03/15/2016 03/15/16 | For Sale | $699,900 | -- | $267 / Sq Ft |
Tax History
| Year | Tax Paid | Tax Assessment Tax Assessment Total Assessment is a certain percentage of the fair market value that is determined by local assessors to be the total taxable value of land and additions on the property. | Land | Improvement |
|---|---|---|---|---|
| 2024 | $15,327 | $1,243,753 | $808,440 | $435,313 |
| 2023 | $14,766 | $1,219,366 | $792,588 | $426,778 |
| 2022 | $14,319 | $1,195,457 | $777,047 | $418,410 |
| 2021 | $14,205 | $1,172,017 | $761,811 | $410,206 |
| 2020 | $14,131 | $1,139,735 | $740,722 | $399,013 |
| 2019 | $13,730 | $1,117,389 | $726,199 | $391,190 |
| 2018 | $13,535 | $1,095,480 | $711,960 | $383,520 |
| 2017 | $12,840 | $1,074,000 | $698,000 | $376,000 |
| 2016 | $3,686 | $308,925 | $113,999 | $194,926 |
| 2015 | $3,725 | $304,287 | $112,288 | $191,999 |
| 2014 | $3,684 | $298,329 | $110,090 | $188,239 |
Source: Ventura County Regional Data Share
MLS Number: V0-219013227
APN: 191-0-033-195
- 5227 Surfrider Way
- 5121 Beachcomber St
- 5306 Sandpiper Way
- 5451 Reef Way
- 5454 Reef Way
- 5463 Driftwood St
- 815 Mandalay Beach Rd
- 731 Mandalay Beach Rd
- 5344 Seabreeze Way
- 711 Mandalay Beach Rd
- 5120 Seabreeze Way
- 5540 W 5th St Unit 126
- 5540 W 5th St Unit 51
- 5540 W 5th St Unit 158
- 5304 Whitecap St
- 5113 Whitecap St
- 911 Dunes St
- 5232 Outrigger Way
- 1011 Dunes St
- 5121 Breakwater Way
