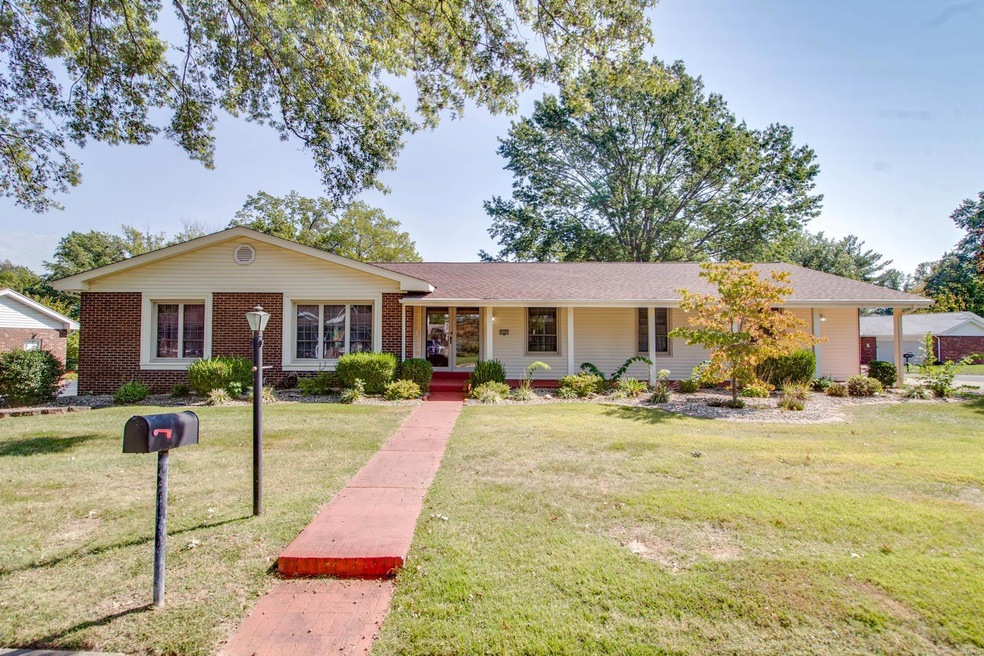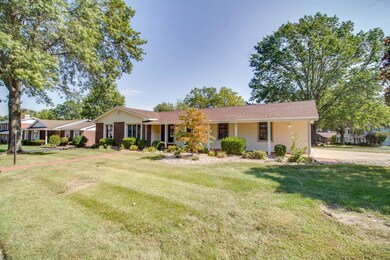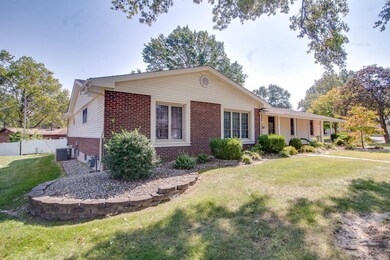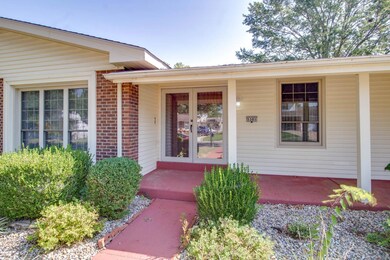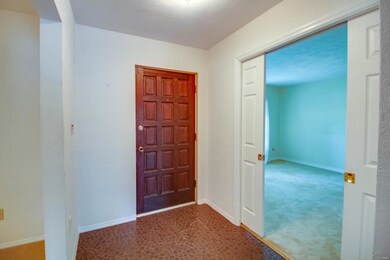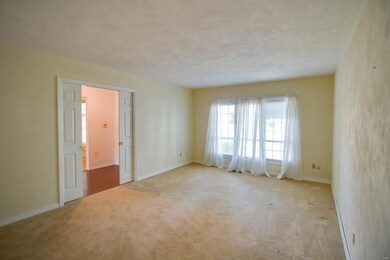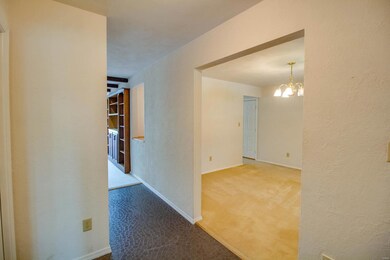
5301 River Aire Dr Godfrey, IL 62035
Estimated Value: $255,183 - $293,000
Highlights
- Senior Community
- Ranch Style House
- Covered patio or porch
- Primary Bedroom Suite
- Corner Lot
- Formal Dining Room
About This Home
As of October 2021Act fast to be the new owners of this beautiful, brick and vinyl sided, 3 bedroom, 2 bath home in River Aire in Godfrey. Situated on a corner lot this property boasts a stamped concrete sidewalk and patio, 3 car garage, AND inviting covered front porch. Entry foyer. Sitting room with pocket doors. Separate dining room. Eat in kitchen with washer dryer hook ups. Central vacuum. Large living room with sliding doors to the patio, built in shelves, and wood burning fireplace. Main floor master bedroom suite with 3/4 bath and walk in closet. Full unfinished 8' poured lower level. Washer and dryer hook ups in lower level as well with a sink in that area. Partially finished bonus room in lower level as well. Gas furnace gas water heat. Lots of storage in the lower level. Don't wait call today before this one is under contract. THIS HOME IS BEING SOLD AS IS!
Last Agent to Sell the Property
Tarrant and Harman Real Estate and Auction Co License #471015081 Listed on: 09/28/2021

Home Details
Home Type
- Single Family
Est. Annual Taxes
- $4,581
Year Built
- Built in 1970
Lot Details
- 0.4 Acre Lot
- Corner Lot
- Level Lot
Parking
- 3 Car Attached Garage
- Off-Street Parking
Home Design
- Ranch Style House
- Vinyl Siding
Interior Spaces
- 2,000 Sq Ft Home
- Wood Burning Fireplace
- Pocket Doors
- Entrance Foyer
- Living Room with Fireplace
- Formal Dining Room
Kitchen
- Eat-In Kitchen
- Electric Oven or Range
- Dishwasher
Bedrooms and Bathrooms
- 3 Main Level Bedrooms
- Primary Bedroom Suite
- 2 Full Bathrooms
- Shower Only
Laundry
- Dryer
- Washer
Unfinished Basement
- Basement Fills Entire Space Under The House
- Basement Ceilings are 8 Feet High
Outdoor Features
- Covered patio or porch
Schools
- Alton Dist 11 Elementary And Middle School
- Alton High School
Utilities
- Forced Air Heating and Cooling System
- Heating System Uses Gas
- Gas Water Heater
Community Details
- Senior Community
Listing and Financial Details
- Assessor Parcel Number 24-2-01-28-03-303-030
Ownership History
Purchase Details
Purchase Details
Home Financials for this Owner
Home Financials are based on the most recent Mortgage that was taken out on this home.Purchase Details
Similar Homes in the area
Home Values in the Area
Average Home Value in this Area
Purchase History
| Date | Buyer | Sale Price | Title Company |
|---|---|---|---|
| Krohn Thomas J | -- | Ck | |
| Krohn Thomas J | $195,500 | Serenity Title & Escrow | |
| Martin Estella A | -- | Serenity Title & Escrow Ltd |
Property History
| Date | Event | Price | Change | Sq Ft Price |
|---|---|---|---|---|
| 10/15/2021 10/15/21 | Sold | $195,310 | +15.6% | $98 / Sq Ft |
| 09/29/2021 09/29/21 | Pending | -- | -- | -- |
| 09/28/2021 09/28/21 | For Sale | $169,000 | -- | $85 / Sq Ft |
Tax History Compared to Growth
Tax History
| Year | Tax Paid | Tax Assessment Tax Assessment Total Assessment is a certain percentage of the fair market value that is determined by local assessors to be the total taxable value of land and additions on the property. | Land | Improvement |
|---|---|---|---|---|
| 2023 | $4,581 | $76,660 | $14,320 | $62,340 |
| 2022 | $4,581 | $70,110 | $13,100 | $57,010 |
| 2021 | $4,462 | $65,940 | $12,320 | $53,620 |
| 2020 | $3,999 | $64,510 | $12,050 | $52,460 |
| 2019 | $4,076 | $62,830 | $11,740 | $51,090 |
| 2018 | $4,003 | $60,150 | $11,240 | $48,910 |
| 2017 | $3,806 | $60,150 | $11,240 | $48,910 |
| 2016 | $3,697 | $60,150 | $11,240 | $48,910 |
| 2015 | $3,302 | $58,260 | $10,890 | $47,370 |
| 2014 | $3,302 | $58,260 | $10,890 | $47,370 |
| 2013 | $3,302 | $58,260 | $10,890 | $47,370 |
Agents Affiliated with this Home
-
Mark Harman

Seller's Agent in 2021
Mark Harman
Tarrant and Harman Real Estate and Auction Co
(618) 433-9436
15 in this area
102 Total Sales
-
Sharon Pratt

Buyer's Agent in 2021
Sharon Pratt
RE/MAX
(618) 973-1056
39 in this area
176 Total Sales
Map
Source: MARIS MLS
MLS Number: MIS21068940
APN: 24-2-01-28-03-303-030
- 5312 River Aire Dr
- 1900 Cheyenne Dr
- 5221 Sundrop Ct
- 0 Sycamore Hill Dr
- 1702 Blu Fountain Ct
- 4516 Levis Ln
- 1603 Mont Vista Ave
- 1514 Autumn St
- 2911 W Delmar Ave
- 4900 Eiffel Dr
- 5218 Brian Dr
- 5115 Clifton Terrace Rd
- 4800 Manitou Trail
- 0 Mcadams Pkwy Unit MAR25006499
- 5001 Kingsmire Dr
- 1113 Enos Ln
- 3207 Morkel Dr
- 805 Taylor Ave
- 5503 Ladue Dr
- 5507 Ladue Dr
- 5301 River Aire Dr
- 5303 River Aire Dr
- 2110 Jerome Dr
- 5217 River Aire Dr
- 2108 Jerome Dr
- 5305 River Aire Dr
- 5302 River Aire Dr
- 5300 River Aire Dr
- 2111 Jerome Dr
- 5304 River Aire Dr
- 2109 Jerome Dr
- 2106 Jerome Dr
- 5213 River Aire Dr
- 5307 River Aire Dr
- 5216 River Aire Dr
- 2107 Jerome Dr
- 5306 River Aire Dr
- 5303 Dixon Dr
- 2202 Jerome Dr
- 5214 River Aire Dr
