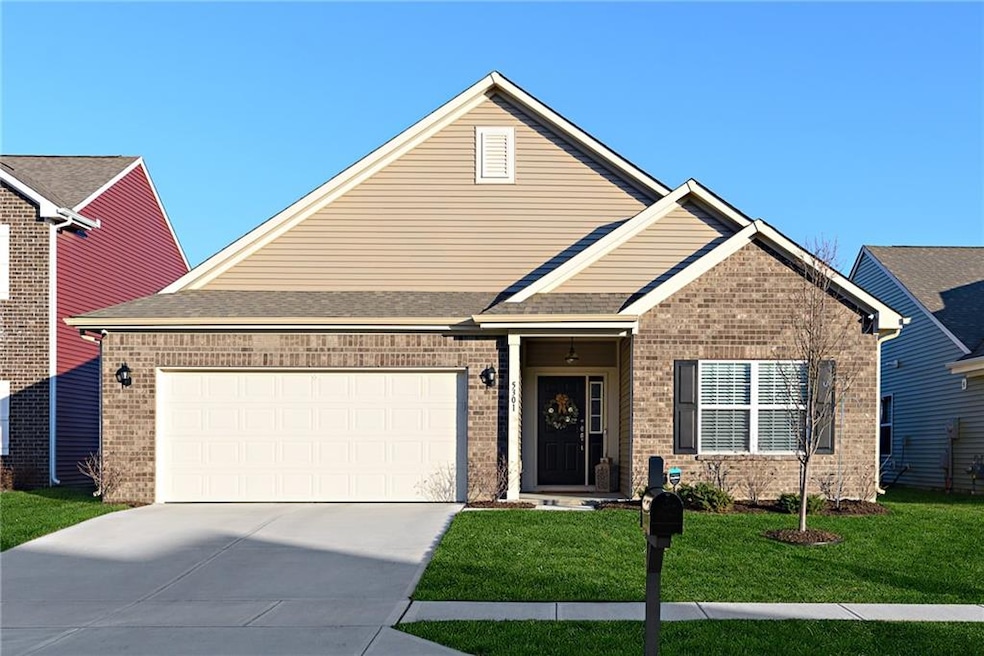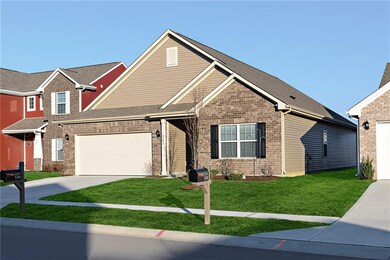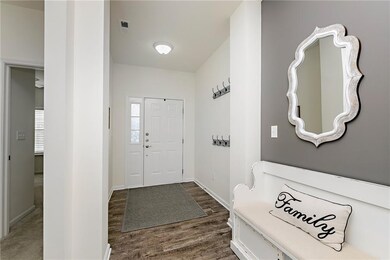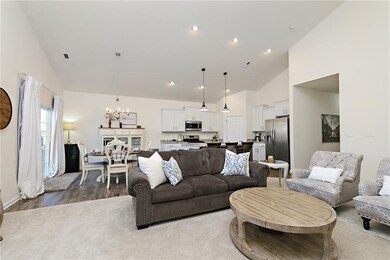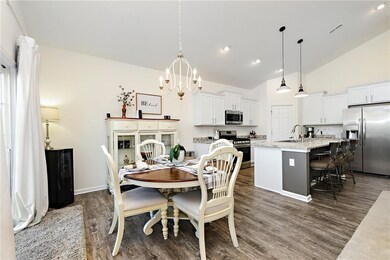
5301 Tanglewood Ln Whitestown, IN 46075
Highlights
- Deck
- Vaulted Ceiling
- Walk-In Closet
- Perry Worth Elementary School Rated A-
- Ranch Style House
- Forced Air Heating and Cooling System
About This Home
As of November 2022Divulge in adoration over this gorgeous 3BD, 2BTH ranch by Arbor Homes situated in the desirable Anson community. Upon entering, you’ll be astonished by the open layout and vaulted ceilings. Fall in love with the stylish kitchen featuring extra-large cabinetry, and an eat-in dining area. Evening entertainment is sorted out back by the pond on the newly built composite deck. As you approach this humble abode you are instantly greeted by an open sealed walkway and driveway paired with a finished 2-car garage professionally covered with an epoxy coating. If you’re looking for a home that is well-maintained with love and care, settled in a convenient location, look no further than 5301 Tanglewood Lane. Come inside today and take a look around!
Last Agent to Sell the Property
Metrie Shaw
Compass Indiana, LLC Listed on: 01/15/2021

Home Details
Home Type
- Single Family
Est. Annual Taxes
- $110
Year Built
- Built in 2019
Parking
- 2 Car Garage
Home Design
- Ranch Style House
- Traditional Architecture
- Slab Foundation
- Vinyl Construction Material
Interior Spaces
- 1,804 Sq Ft Home
- Vaulted Ceiling
- Self Contained Fireplace Unit Or Insert
- Vinyl Clad Windows
- Family Room with Fireplace
Kitchen
- Gas Oven
- <<microwave>>
- Dishwasher
- Disposal
Bedrooms and Bathrooms
- 3 Bedrooms
- Walk-In Closet
- 2 Full Bathrooms
Home Security
- Carbon Monoxide Detectors
- Fire and Smoke Detector
Utilities
- Forced Air Heating and Cooling System
- Heating System Uses Gas
- Gas Water Heater
- Water Purifier
Additional Features
- Deck
- 5,227 Sq Ft Lot
Community Details
- Edmonds Creek At Anson Subdivision
- Property managed by Gemini Management
- The community has rules related to covenants, conditions, and restrictions
Listing and Financial Details
- Assessor Parcel Number 060736000049099020
Ownership History
Purchase Details
Home Financials for this Owner
Home Financials are based on the most recent Mortgage that was taken out on this home.Purchase Details
Home Financials for this Owner
Home Financials are based on the most recent Mortgage that was taken out on this home.Purchase Details
Home Financials for this Owner
Home Financials are based on the most recent Mortgage that was taken out on this home.Similar Homes in Whitestown, IN
Home Values in the Area
Average Home Value in this Area
Purchase History
| Date | Type | Sale Price | Title Company |
|---|---|---|---|
| Deed | $335,000 | Title Services Llc | |
| Warranty Deed | $275,000 | Title Services Inc | |
| Warranty Deed | -- | None Available |
Mortgage History
| Date | Status | Loan Amount | Loan Type |
|---|---|---|---|
| Previous Owner | $188,000 | No Value Available | |
| Previous Owner | $188,007 | New Conventional |
Property History
| Date | Event | Price | Change | Sq Ft Price |
|---|---|---|---|---|
| 07/17/2025 07/17/25 | For Rent | $2,200 | 0.0% | -- |
| 07/16/2025 07/16/25 | For Sale | $349,900 | +4.4% | $194 / Sq Ft |
| 11/01/2022 11/01/22 | Sold | $335,000 | +1.5% | $186 / Sq Ft |
| 10/01/2022 10/01/22 | Pending | -- | -- | -- |
| 09/15/2022 09/15/22 | For Sale | $329,999 | +20.0% | $183 / Sq Ft |
| 02/10/2021 02/10/21 | Sold | $275,000 | +1.9% | $152 / Sq Ft |
| 01/18/2021 01/18/21 | Pending | -- | -- | -- |
| 01/15/2021 01/15/21 | For Sale | $269,900 | -- | $150 / Sq Ft |
Tax History Compared to Growth
Tax History
| Year | Tax Paid | Tax Assessment Tax Assessment Total Assessment is a certain percentage of the fair market value that is determined by local assessors to be the total taxable value of land and additions on the property. | Land | Improvement |
|---|---|---|---|---|
| 2024 | $3,951 | $334,400 | $46,900 | $287,500 |
| 2023 | $3,529 | $301,700 | $46,900 | $254,800 |
| 2022 | $3,064 | $241,600 | $46,900 | $194,700 |
| 2021 | $2,737 | $229,800 | $46,900 | $182,900 |
| 2020 | $2,744 | $228,100 | $46,900 | $181,200 |
| 2019 | $110 | $200 | $200 | $0 |
| 2018 | $110 | $200 | $200 | $0 |
Agents Affiliated with this Home
-
Elizabeth Ewbank

Seller's Agent in 2025
Elizabeth Ewbank
Highgarden Real Estate
(317) 258-7019
2 in this area
77 Total Sales
-
V
Seller's Agent in 2022
Vicki Westbrook
F.C. Tucker Company
-
M
Seller's Agent in 2021
Metrie Shaw
Compass Indiana, LLC
Map
Source: MIBOR Broker Listing Cooperative®
MLS Number: MBR21760539
APN: 06-07-36-000-049.099-020
- 5313 Brandywine Dr
- 5304 Maywood Dr
- 5256 Bramwell Ln
- 5845 Cresswell Ln
- 5439 Maywood Dr
- 5150 Bramwell Ln
- 5794 Wintersweet Ln
- 6137 Hardwick Dr
- 6160 Hardwick Dr
- 6176 Brighton Dr
- 6345 Meadowview Dr
- 6670 Shooting Star Dr
- 6304 El Paso St
- 5783 Pebblebrooke Rd
- 6379 Fairfield St
- 6681 Keepsake Dr
- 6343 Central Blvd
- 6114 Pebblebrooke Rd
- 6748 Fallen Leaf Dr
- 6731 Keepsake Dr
