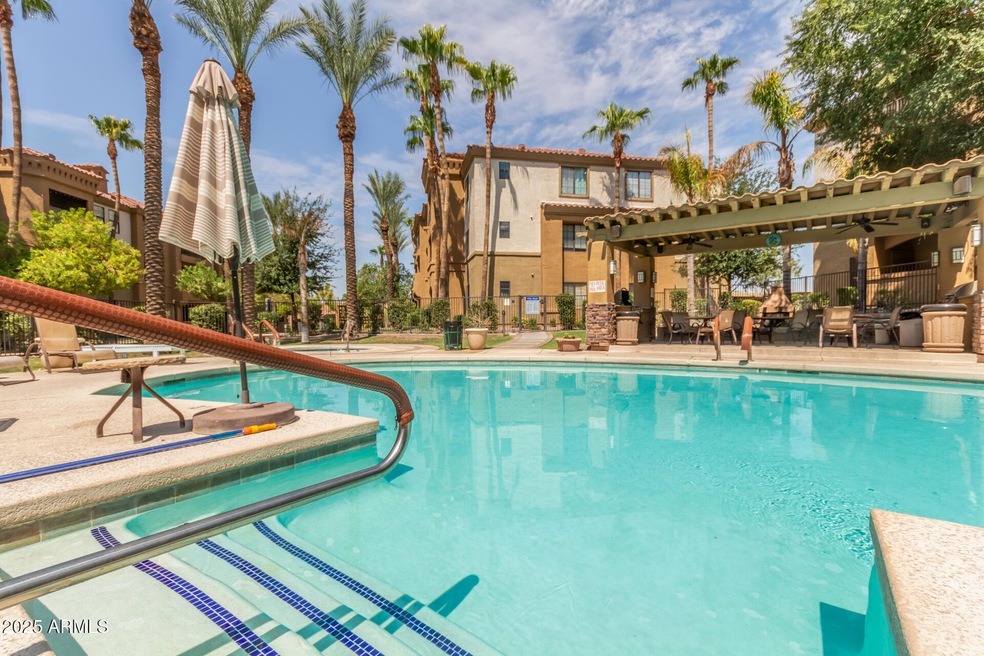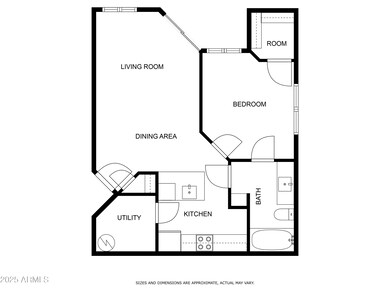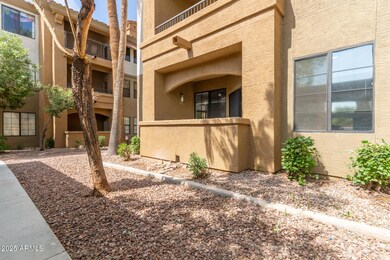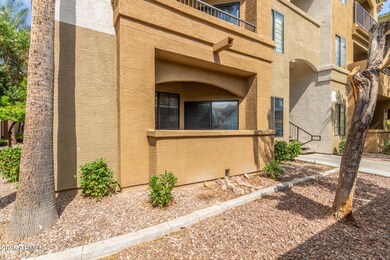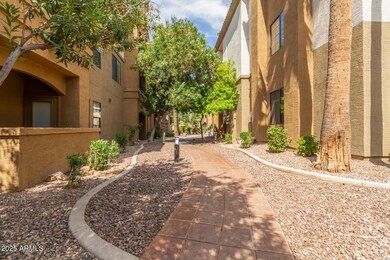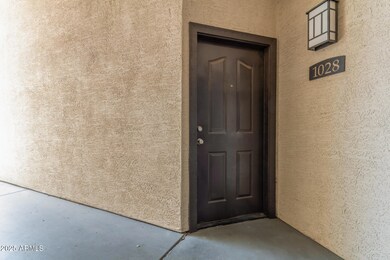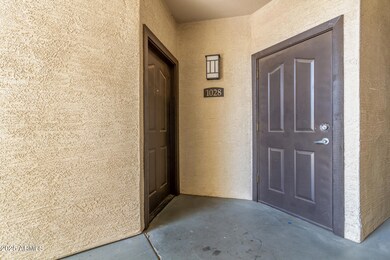5302 E Van Buren St Unit 1028 Phoenix, AZ 85008
Camelback East Village NeighborhoodHighlights
- Gated Community
- Clubhouse
- Heated Community Pool
- Phoenix Coding Academy Rated A
- Contemporary Architecture
- Covered patio or porch
About This Home
End unit, ground level condo in the beautiful GATED community Belaflora. SINGLE LEVEL/NO STEPS. Neutral color pallet, with all stainless steel appliances included and upgraded wood cabinetry. INSIDE LAUNDRY with full-size washer & dryer. The flooring in the kitchen/living area has been replaced with a wood look luxury vinyl plank. NO CARPET. Just around the corner from sparkling COMMUNITY POOL. Fantastic central location provides easy access to Sky Harbor Airport, Phoenix Zoo, Botanical gardens, ASU, Tempe Town Lake, Old Town Scottsdale, Downtown Phoenix, and much more. Currently tenant occupied through 7/31/2025. OWNER/AGENT
Condo Details
Home Type
- Condominium
Est. Annual Taxes
- $712
Year Built
- Built in 2002
Lot Details
- Private Streets
- Block Wall Fence
Home Design
- Contemporary Architecture
- Wood Frame Construction
- Tile Roof
- Stucco
Interior Spaces
- 598 Sq Ft Home
- 3-Story Property
- Ceiling height of 9 feet or more
- Ceiling Fan
- Double Pane Windows
Kitchen
- Breakfast Bar
- <<builtInMicrowave>>
Flooring
- Tile
- Vinyl
Bedrooms and Bathrooms
- 1 Bedroom
- Primary Bathroom is a Full Bathroom
- 1 Bathroom
Laundry
- Laundry in unit
- Dryer
- Washer
Parking
- 1 Carport Space
- Assigned Parking
Location
- Unit is below another unit
- Property is near a bus stop
Schools
- David Crockett Elementary School
- Pat Tillman Middle School
- Camelback High School
Utilities
- Central Air
- Heating Available
- High Speed Internet
- Cable TV Available
Additional Features
- No Interior Steps
- Covered patio or porch
Listing and Financial Details
- Property Available on 8/1/25
- $250 Move-In Fee
- Rent includes water, sewer, garbage collection
- 12-Month Minimum Lease Term
- $50 Application Fee
- Tax Lot 1028
- Assessor Parcel Number 125-04-115
Community Details
Overview
- Property has a Home Owners Association
- Belaflora Association, Phone Number (480) 618-0181
- Belaflora Condominiums Subdivision
Amenities
- Clubhouse
- Recreation Room
Recreation
- Heated Community Pool
- Community Spa
Security
- Gated Community
Map
Source: Arizona Regional Multiple Listing Service (ARMLS)
MLS Number: 6866188
APN: 125-04-115
- 5302 E Van Buren St Unit 2024
- 5302 E Van Buren St Unit 3040
- 5302 E Van Buren St Unit 2015
- 5345 E Van Buren St Unit 261
- 5345 E Van Buren St Unit 116
- 5345 E Van Buren St Unit 115
- 5345 E Van Buren St Unit 216
- 5345 E Van Buren St Unit 370
- 5345 E Van Buren St Unit 307
- 5345 E Van Buren St Unit 305
- 5345 E Van Buren St Unit 258
- 5345 E Van Buren St Unit 308
- 5345 E Van Buren St Unit 111
- 412 N 52nd St Unit 28
- 5401 E Van Buren St Unit 1004
- 5401 E Van Buren St Unit 3048
- 5401 E Van Buren St Unit 2095
- 501 N 47th Place
- 1241 N 48th St Unit 106
- 1241 N 48th St Unit 108
- 5401 E Van Buren St Unit 3057
- 5343 E Taylor St
- 5345 E Van Buren St Unit 304
- 5345 E Van Buren St Unit 363
- 5312 E Taylor St
- 5401 E Van Buren St
- 5350 E Taylor St
- 5312 E Taylor St Unit 1
- 511 N 52nd St Unit 14
- 5300 E Washington St
- 5401 E Van Buren St Unit 1054
- 5401 E Van Buren St Unit 2010
- 5401 E Van Buren St Unit 3049
- 5104 E Van Buren St
- 5402 E Washington St
- 815 N 52nd St
- 915 N 52nd St
- 4950 E Van Buren St
- 402 N 47th Place
- 802 N 48th St
