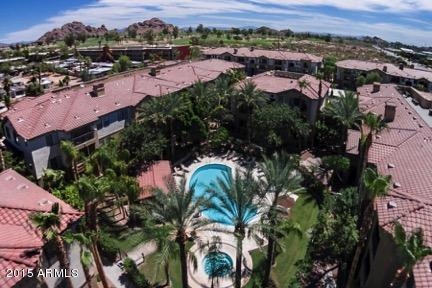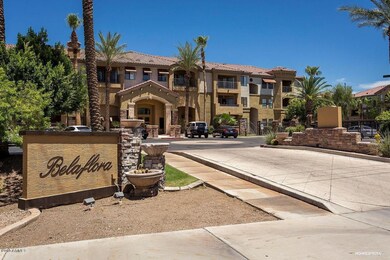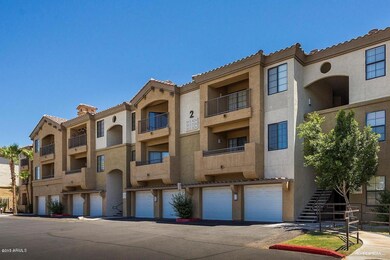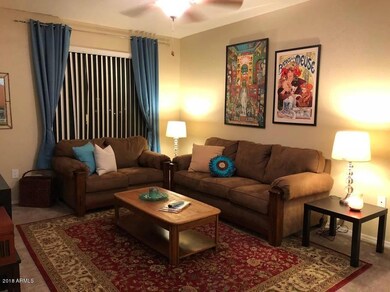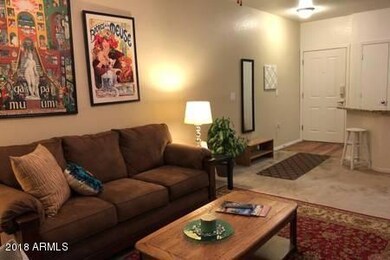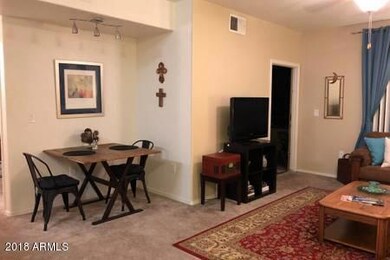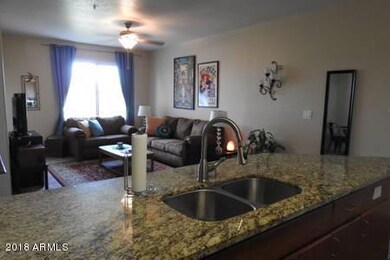
5302 E Van Buren St Unit 2015 Phoenix, AZ 85008
Camelback East Village NeighborhoodHighlights
- On Golf Course
- Fitness Center
- Gated Parking
- Phoenix Coding Academy Rated A
- Unit is on the top floor
- Gated Community
About This Home
As of August 2019PRIME LOCATION, BEAUTIFUL MOVE IN READY FULLY FURNISHED CONDO WITH PAPAGO PARK & GOLF COURSE VIEWS! Upgrades include: GRANITE COUNTERS WITH LARGE BREAKFAST BAR, 1 LG BEDROOM WITH WALK IN CLOSET, 1 FULL BATH WITH DOUBLE SINKS,NICE SIZE BALCONY FACES PAPAGO MOUNTAINS & GOLF, INSIDE LAUNDRY W FULL SIZE W/D INCLUDED, RESORT-STYLE GATED COMMUNITY OFFERS A HEATED POOL&SPA, BBQs, CLUBHOUSE W/FITNESS CENTER,COMPUTER ROOM, POOL TABLES, & KITCHEN.BORDERS ,NEAR LIGHT RAIL, PHX ZOO, BOTANICAL GARDENS, AIRPORT,202 FREEWAY, GOLF COURSE,APPROX.2 MILES TO DOWNTOWN TEMPE,ASU,WALKING DISTANCE TO A'S SPRING TRAINING GAMES,& A FEW MILES FROM OLDTOWN SCOTTSDALE!
Last Agent to Sell the Property
West USA Realty License #BR028500000 Listed on: 04/15/2019

Property Details
Home Type
- Condominium
Est. Annual Taxes
- $638
Year Built
- Built in 2002
Lot Details
- On Golf Course
HOA Fees
- $168 Monthly HOA Fees
Home Design
- Contemporary Architecture
- Wood Frame Construction
- Tile Roof
- Stucco
Interior Spaces
- 715 Sq Ft Home
- 3-Story Property
- Furnished
- Ceiling height of 9 feet or more
- Ceiling Fan
- Double Pane Windows
- Mountain Views
Kitchen
- Breakfast Bar
- <<builtInMicrowave>>
- Kitchen Island
- Granite Countertops
Flooring
- Wood
- Carpet
- Tile
Bedrooms and Bathrooms
- 1 Bedroom
- Primary Bathroom is a Full Bathroom
- 1 Bathroom
- Dual Vanity Sinks in Primary Bathroom
Parking
- 1 Carport Space
- Gated Parking
- Assigned Parking
- Unassigned Parking
Outdoor Features
- Balcony
- Outdoor Storage
- Built-In Barbecue
Location
- Unit is on the top floor
- Property is near public transit
- Property is near a bus stop
Schools
- Orangedale Junior High Prep Academy
- Phoenix Union Bioscience High School
Utilities
- Central Air
- Heating Available
- High Speed Internet
Listing and Financial Details
- Tax Lot 2015
- Assessor Parcel Number 125-04-162
Community Details
Overview
- Association fees include roof repair, insurance, sewer, ground maintenance, trash, water, roof replacement, maintenance exterior
- Belaflora Association, Phone Number (480) 551-4300
- Built by Greystone
- Belaflora Condominiums Subdivision
Amenities
- Theater or Screening Room
- Recreation Room
Recreation
- Fitness Center
- Heated Community Pool
- Community Spa
- Bike Trail
Security
- Security Guard
- Gated Community
Ownership History
Purchase Details
Home Financials for this Owner
Home Financials are based on the most recent Mortgage that was taken out on this home.Purchase Details
Purchase Details
Home Financials for this Owner
Home Financials are based on the most recent Mortgage that was taken out on this home.Purchase Details
Home Financials for this Owner
Home Financials are based on the most recent Mortgage that was taken out on this home.Purchase Details
Home Financials for this Owner
Home Financials are based on the most recent Mortgage that was taken out on this home.Similar Homes in the area
Home Values in the Area
Average Home Value in this Area
Purchase History
| Date | Type | Sale Price | Title Company |
|---|---|---|---|
| Warranty Deed | $142,000 | Empire West Title Agency Llc | |
| Deed In Lieu Of Foreclosure | -- | None Available | |
| Deed | -- | -- | |
| Warranty Deed | $95,000 | Empire West Title Agency | |
| Cash Sale Deed | $85,000 | Fidelity Natl Title Agency |
Mortgage History
| Date | Status | Loan Amount | Loan Type |
|---|---|---|---|
| Open | $113,600 | New Conventional | |
| Previous Owner | -- | No Value Available | |
| Previous Owner | $97,474 | No Value Available |
Property History
| Date | Event | Price | Change | Sq Ft Price |
|---|---|---|---|---|
| 07/08/2025 07/08/25 | For Sale | $240,000 | 0.0% | $349 / Sq Ft |
| 06/20/2025 06/20/25 | Off Market | $240,000 | -- | -- |
| 04/25/2025 04/25/25 | For Sale | $240,000 | +69.0% | $349 / Sq Ft |
| 08/30/2019 08/30/19 | Sold | $142,000 | -2.1% | $199 / Sq Ft |
| 07/25/2019 07/25/19 | Pending | -- | -- | -- |
| 07/17/2019 07/17/19 | Price Changed | $145,000 | -1.3% | $203 / Sq Ft |
| 06/15/2019 06/15/19 | Price Changed | $146,900 | -0.1% | $205 / Sq Ft |
| 06/15/2019 06/15/19 | Price Changed | $147,000 | -0.6% | $206 / Sq Ft |
| 06/13/2019 06/13/19 | Price Changed | $147,900 | -0.7% | $207 / Sq Ft |
| 06/10/2019 06/10/19 | Price Changed | $148,900 | -0.7% | $208 / Sq Ft |
| 05/14/2019 05/14/19 | Price Changed | $149,900 | -1.4% | $210 / Sq Ft |
| 04/19/2019 04/19/19 | Price Changed | $152,000 | -1.9% | $213 / Sq Ft |
| 04/15/2019 04/15/19 | For Sale | $155,000 | +82.4% | $217 / Sq Ft |
| 12/29/2014 12/29/14 | Sold | $85,000 | -10.5% | $124 / Sq Ft |
| 12/09/2014 12/09/14 | Pending | -- | -- | -- |
| 11/25/2014 11/25/14 | For Sale | $95,000 | -- | $138 / Sq Ft |
Tax History Compared to Growth
Tax History
| Year | Tax Paid | Tax Assessment Tax Assessment Total Assessment is a certain percentage of the fair market value that is determined by local assessors to be the total taxable value of land and additions on the property. | Land | Improvement |
|---|---|---|---|---|
| 2025 | $813 | $6,773 | -- | -- |
| 2024 | $806 | $6,450 | -- | -- |
| 2023 | $806 | $16,030 | $3,200 | $12,830 |
| 2022 | $777 | $12,900 | $2,580 | $10,320 |
| 2021 | $790 | $12,210 | $2,440 | $9,770 |
| 2020 | $775 | $11,010 | $2,200 | $8,810 |
| 2019 | $862 | $9,210 | $1,840 | $7,370 |
| 2018 | $638 | $7,850 | $1,570 | $6,280 |
| 2017 | $609 | $6,920 | $1,380 | $5,540 |
| 2016 | $682 | $6,460 | $1,290 | $5,170 |
| 2015 | $640 | $5,710 | $1,140 | $4,570 |
Agents Affiliated with this Home
-
Carol A. Royse

Seller's Agent in 2025
Carol A. Royse
Your Home Sold Guaranteed Realty
(480) 576-4555
9 in this area
997 Total Sales
-
cindy white

Seller's Agent in 2019
cindy white
West USA Realty
(480) 242-8797
2 in this area
109 Total Sales
-
Stacey Herrera Murry

Buyer's Agent in 2019
Stacey Herrera Murry
Kachina Properties
(928) 425-5753
13 Total Sales
-
J
Seller's Agent in 2014
John Erickson
Power Realty Group Model Home Center
Map
Source: Arizona Regional Multiple Listing Service (ARMLS)
MLS Number: 5911625
APN: 125-04-162
- 5302 E Van Buren St Unit 2024
- 5302 E Van Buren St Unit 3040
- 5345 E Van Buren St Unit 261
- 5345 E Van Buren St Unit 116
- 5345 E Van Buren St Unit 115
- 5345 E Van Buren St Unit 216
- 5345 E Van Buren St Unit 370
- 5345 E Van Buren St Unit 209
- 5345 E Van Buren St Unit 307
- 5345 E Van Buren St Unit 305
- 5345 E Van Buren St Unit 258
- 5345 E Van Buren St Unit 308
- 5345 E Van Buren St Unit 111
- 412 N 52nd St Unit 28
- 5401 E Van Buren St Unit 1004
- 5401 E Van Buren St Unit 2095
- 501 N 47th Place
- 1241 N 48th St Unit 106
- 1241 N 48th St Unit 108
- 4737 E Belleview St Unit 69
