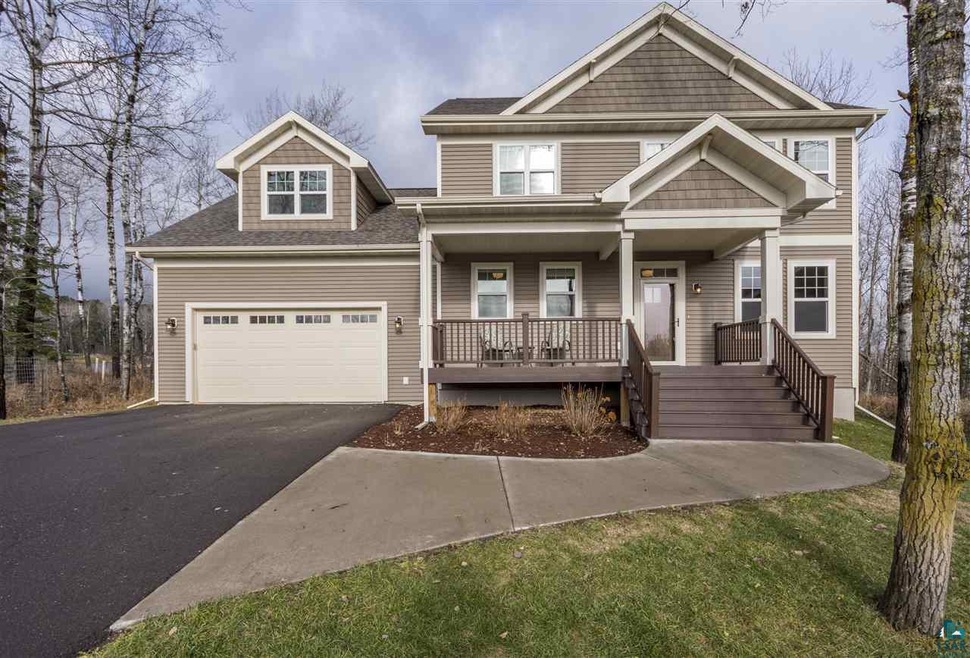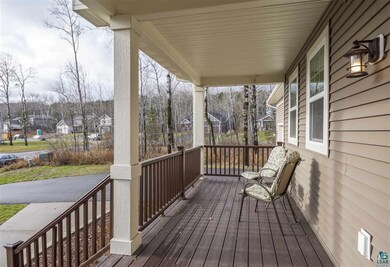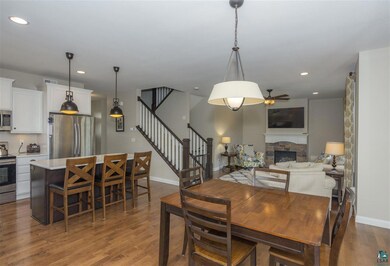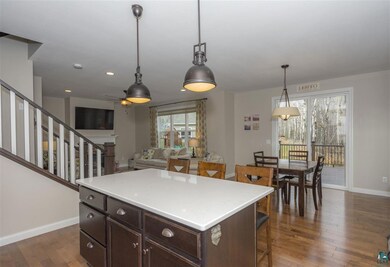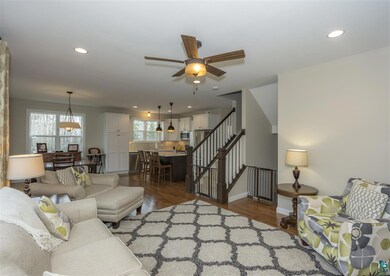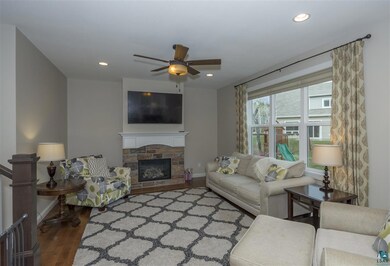
5303 Peregrine Cir Duluth, MN 55804
Lakeside-Lester Park NeighborhoodEstimated Value: $658,000 - $769,000
Highlights
- Deck
- Traditional Architecture
- Main Floor Primary Bedroom
- Lester Park Elementary School Rated A-
- Wood Flooring
- Den
About This Home
As of January 2019This spectacular home still has that" brand new" home feel to it! Located on a cul-de sac in Hawk Ridge Estates you will find this 3++ bedroom 3 bath home with great amenities. Great front porch welcomes you to step inside to the main level with office/den, powder bath,laundry room and fabulous garage entry w/ closet and space for cubbies. Eat in Kitchen has breakfast bar, quartz countertops, stainless appliances and pantry w/ pullouts. There is a new maintenance free deck off dining area. This area is open to living room w/ gas fireplace. Front entry, den, kitchen, dining,powder bath and living all have gleaming hardwood flooring. Upstairs you will find master suite with walk in closet,and a full bath w/ tiled floor and shower. 2 more bedrooms and another full bath and a BONUS/FAMILY room that has ample space. The lower level has 9 ft ceilings, large windows and is LOADED with potential! Home has central air, 2 laundry chutes on upper level, insulated garage, 3 panel doors and trails in backyard which lead to the Amity Creek Trails and the Lester Park Multi Use Trail Center (COGGS). This is an amazing home that won't last long!!
Home Details
Home Type
- Single Family
Est. Annual Taxes
- $6,253
Year Built
- Built in 2014
Lot Details
- 10,454 Sq Ft Lot
- Elevated Lot
- Landscaped
- Few Trees
HOA Fees
- $15 Monthly HOA Fees
Home Design
- Traditional Architecture
- Poured Concrete
- Fire Rated Drywall
- Wood Frame Construction
- Asphalt Shingled Roof
- Vinyl Siding
Interior Spaces
- 2,428 Sq Ft Home
- 3-Story Property
- Woodwork
- Ceiling Fan
- Gas Fireplace
- Vinyl Clad Windows
- Entrance Foyer
- Family Room
- Living Room
- Combination Kitchen and Dining Room
- Den
- Utility Room
- Unfinished Basement
- Basement Fills Entire Space Under The House
Kitchen
- Eat-In Kitchen
- Breakfast Bar
- Kitchen Island
Flooring
- Wood
- Tile
Bedrooms and Bathrooms
- 3 Bedrooms
- Primary Bedroom on Main
- Walk-In Closet
- Bathroom on Main Level
Laundry
- Laundry Room
- Laundry on main level
- Washer and Dryer Hookup
Parking
- 2 Car Attached Garage
- Garage Door Opener
Outdoor Features
- Deck
Utilities
- Forced Air Heating and Cooling System
- Heating System Uses Natural Gas
Community Details
- Association fees include lawn care
Listing and Financial Details
- Assessor Parcel Number 010-2119-00620
Ownership History
Purchase Details
Home Financials for this Owner
Home Financials are based on the most recent Mortgage that was taken out on this home.Purchase Details
Home Financials for this Owner
Home Financials are based on the most recent Mortgage that was taken out on this home.Purchase Details
Home Financials for this Owner
Home Financials are based on the most recent Mortgage that was taken out on this home.Purchase Details
Similar Homes in Duluth, MN
Home Values in the Area
Average Home Value in this Area
Purchase History
| Date | Buyer | Sale Price | Title Company |
|---|---|---|---|
| Cheslak Michael J | $435,000 | Sonoma Title Guarantee | |
| Lehto Robert R | $410,000 | Stewart Title | |
| Larson Daniel | $391,984 | Ctac | |
| Goldberg Properties Of Duluth Lp | $195,000 | Cons |
Mortgage History
| Date | Status | Borrower | Loan Amount |
|---|---|---|---|
| Open | Cheslak Michael J | $325,000 | |
| Previous Owner | Cheslak Michael J | $326,250 | |
| Previous Owner | Lehto Robert R | $369,000 | |
| Previous Owner | Larson Daniel | $203,488 |
Property History
| Date | Event | Price | Change | Sq Ft Price |
|---|---|---|---|---|
| 01/17/2019 01/17/19 | Sold | $435,000 | 0.0% | $179 / Sq Ft |
| 12/01/2018 12/01/18 | Pending | -- | -- | -- |
| 11/06/2018 11/06/18 | For Sale | $435,000 | +6.1% | $179 / Sq Ft |
| 05/13/2016 05/13/16 | Sold | $410,000 | 0.0% | $169 / Sq Ft |
| 04/07/2016 04/07/16 | Pending | -- | -- | -- |
| 02/12/2016 02/12/16 | For Sale | $410,000 | -- | $169 / Sq Ft |
Tax History Compared to Growth
Tax History
| Year | Tax Paid | Tax Assessment Tax Assessment Total Assessment is a certain percentage of the fair market value that is determined by local assessors to be the total taxable value of land and additions on the property. | Land | Improvement |
|---|---|---|---|---|
| 2023 | $7,940 | $565,900 | $84,400 | $481,500 |
| 2022 | $7,248 | $523,500 | $77,900 | $445,600 |
| 2021 | $7,098 | $439,900 | $65,600 | $374,300 |
| 2020 | $7,302 | $439,900 | $65,600 | $374,300 |
| 2019 | $6,712 | $439,900 | $65,600 | $374,300 |
| 2018 | $6,278 | $407,700 | $65,600 | $342,100 |
| 2017 | $5,532 | $407,700 | $65,600 | $342,100 |
| 2016 | $5,396 | $38,600 | $38,600 | $0 |
| 2015 | -- | $52,200 | $52,200 | $0 |
| 2014 | -- | $0 | $0 | $0 |
Agents Affiliated with this Home
-
Jodi Olson
J
Seller's Agent in 2019
Jodi Olson
Century 21 Atwood
(218) 391-0842
3 in this area
176 Total Sales
-
Tracey Tellor

Buyer's Agent in 2019
Tracey Tellor
Tellor Realty LLC
(218) 390-3851
7 in this area
126 Total Sales
-
Greg Lawrence
G
Seller's Agent in 2016
Greg Lawrence
Home Avenue
1 in this area
9 Total Sales
Map
Source: Lake Superior Area REALTORS®
MLS Number: 6079628
APN: 010211900620
- 30Xx Bald Eagle Trail
- TBD Bald Eagle Trail
- 4902 Kingston St
- 5332 Norwood St
- 5117 Norwood St
- 5202 Norwood St
- 5323 Wyoming St
- 410 N 60th Ave E
- 5223 Glenwood St
- 5322 Oneida St
- 5232 Tioga St
- 6029 London Rd
- 4719 Otsego St
- 17 S 57th Ave E
- 5904 London Rd
- 127 Montauk Ln
- 4328 Oneida St
- 49xx Peabody St
- 32XX Poplar Rd
- 2404 Jean Duluth Rd
- 5303 Peregrine Cir
- 5305 Peregrine Cir
- 3024 Bald Eagle Cir
- 3026 Bald Eagle Cir
- 3002 Bald Eagle Cir
- 5307 Peregrine Cir
- 5307 Perigrine Cir
- 3023 Bald Eagle Trail
- 5308 Peregrine Cir
- 5308 Perigrine Cir
- 5308 Peregrine Cir
- 3018 Bald Eagle Trail
- 3021 Bald Eagle Trail
- 5306 Peregrine Cir
- 3017 Bald Eagle Trail
- 3012 Bald Eagle Trail
- 3029 Bald Eagle Trail
- 3015 Bald Eagle Trail
- 3010 Bald Eagle Trail
- 3018 N 52nd Ave E
