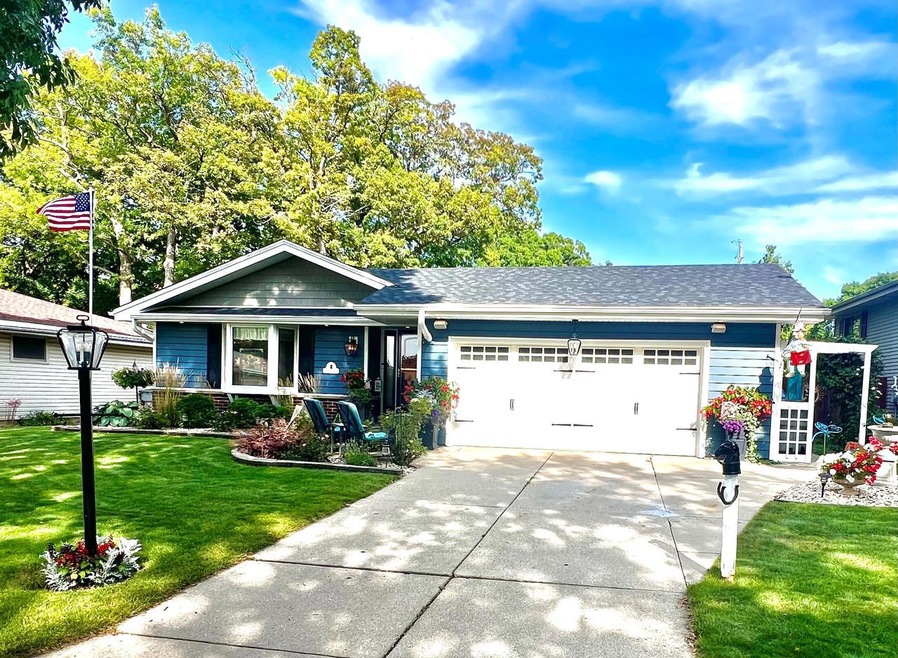
5304 S 8th St Milwaukee, WI 53221
Mitchell West NeighborhoodHighlights
- Deck
- Whirlpool Bathtub
- 2 Car Attached Garage
- Golda Meir School Rated A-
- Fenced Yard
- Wet Bar
About This Home
As of November 2024Beautiful quality updated Ranch home. This home has been lovingly updated with high end finishes thru out. The kitchen/gathering room is stunning. The 10' by 5' quartz island includes extra storage, pop-up electrical outlets w/USB chargers, swing out Kitchenaid mixmaster, beverage refrigerator and Kohler fixtures, black stainless Bosch appliances, coffee bar including a beverage center. The Family Room has walls of windows with views of the private yard, gas fireplace, 2 sets of doors lead to the expansive deck, beautiful fenced yard, koi pond, outdoor LR, underground sprinkler system. 3 generous bedrooms plus a full bath with jetted tub, marble floors & custom shower. Lower level Rec Room , full bath and egress window give another level of living space. Everything is done, just move in.
Home Details
Home Type
- Single Family
Est. Annual Taxes
- $5,107
Year Built
- Built in 1971
Lot Details
- 0.3 Acre Lot
- Fenced Yard
- Sprinkler System
Parking
- 2 Car Attached Garage
- Garage Door Opener
Home Design
- Vinyl Siding
Interior Spaces
- 1,891 Sq Ft Home
- 1-Story Property
- Wet Bar
Kitchen
- Oven
- Range
- Microwave
- Dishwasher
- Disposal
Bedrooms and Bathrooms
- 3 Bedrooms
- Bathroom on Main Level
- Whirlpool Bathtub
- Bathtub with Shower
- Bathtub Includes Tile Surround
- Walk-in Shower
Laundry
- Dryer
- Washer
Finished Basement
- Basement Fills Entire Space Under The House
- Block Basement Construction
- Basement Windows
Outdoor Features
- Deck
Schools
- Reagan High School
Utilities
- Forced Air Heating and Cooling System
- Heating System Uses Natural Gas
Listing and Financial Details
- Exclusions: Freezer, refrigerator and shelves in LL, kitchen island light. Seller to replace with a light of Buyers choice up to $350.Sellers personal property
Ownership History
Purchase Details
Home Financials for this Owner
Home Financials are based on the most recent Mortgage that was taken out on this home.Purchase Details
Home Financials for this Owner
Home Financials are based on the most recent Mortgage that was taken out on this home.Purchase Details
Home Financials for this Owner
Home Financials are based on the most recent Mortgage that was taken out on this home.Map
Similar Homes in Milwaukee, WI
Home Values in the Area
Average Home Value in this Area
Purchase History
| Date | Type | Sale Price | Title Company |
|---|---|---|---|
| Warranty Deed | $390,000 | None Listed On Document | |
| Warranty Deed | $390,000 | None Listed On Document | |
| Warranty Deed | $223,000 | None Available | |
| Warranty Deed | $134,000 | -- |
Mortgage History
| Date | Status | Loan Amount | Loan Type |
|---|---|---|---|
| Open | $363,850 | New Conventional | |
| Closed | $363,850 | New Conventional | |
| Previous Owner | $150,000 | Credit Line Revolving | |
| Previous Owner | $68,000 | New Conventional | |
| Previous Owner | $56,000 | New Conventional | |
| Previous Owner | $219,500 | New Conventional | |
| Previous Owner | $55,000 | Stand Alone Second | |
| Previous Owner | $175,100 | New Conventional | |
| Previous Owner | $186,000 | Unknown | |
| Previous Owner | $15,000 | Credit Line Revolving | |
| Previous Owner | $187,000 | Fannie Mae Freddie Mac | |
| Previous Owner | $30,000 | Credit Line Revolving | |
| Previous Owner | $129,980 | Purchase Money Mortgage |
Property History
| Date | Event | Price | Change | Sq Ft Price |
|---|---|---|---|---|
| 11/22/2024 11/22/24 | Sold | $390,000 | -2.5% | $206 / Sq Ft |
| 10/10/2024 10/10/24 | For Sale | $399,900 | -- | $211 / Sq Ft |
Tax History
| Year | Tax Paid | Tax Assessment Tax Assessment Total Assessment is a certain percentage of the fair market value that is determined by local assessors to be the total taxable value of land and additions on the property. | Land | Improvement |
|---|---|---|---|---|
| 2023 | $5,444 | $230,400 | $51,400 | $179,000 |
| 2022 | $5,171 | $230,400 | $51,400 | $179,000 |
| 2021 | $4,658 | $189,300 | $51,400 | $137,900 |
| 2020 | $4,695 | $189,300 | $51,400 | $137,900 |
| 2019 | $3,940 | $166,500 | $51,800 | $114,700 |
| 2018 | $4,078 | $166,500 | $51,800 | $114,700 |
| 2017 | $4,159 | $159,800 | $65,500 | $94,300 |
| 2016 | $4,372 | $159,900 | $65,500 | $94,400 |
| 2015 | $4,482 | $159,900 | $65,500 | $94,400 |
| 2014 | $4,576 | $159,900 | $65,500 | $94,400 |
| 2013 | -- | $159,900 | $65,500 | $94,400 |
Source: Metro MLS
MLS Number: 1895404
APN: 642-0612-000-0
- 5376 S 14th St
- 180 W Grange Ave
- 1651 W Edgerton Ave Unit U
- 1641 W Edgerton Ave Unit C
- 4948 S 15th St
- 1810 W Upham Ct
- 5835 S 13th St
- 5134 S 19th St
- 4832 S 19th St Unit 16
- 204 W Armour Ave
- 4443 S 5th Place Unit 4445
- 428 W Allerton Ave
- 4828 S 21st St
- 4415 S 5th St
- 4982 S 23rd St
- 316 W Martin Ln
- 6084 S 18th St
- 4837 S 22nd Place
- 1422 W Granada St
- 6108 S 18th St
