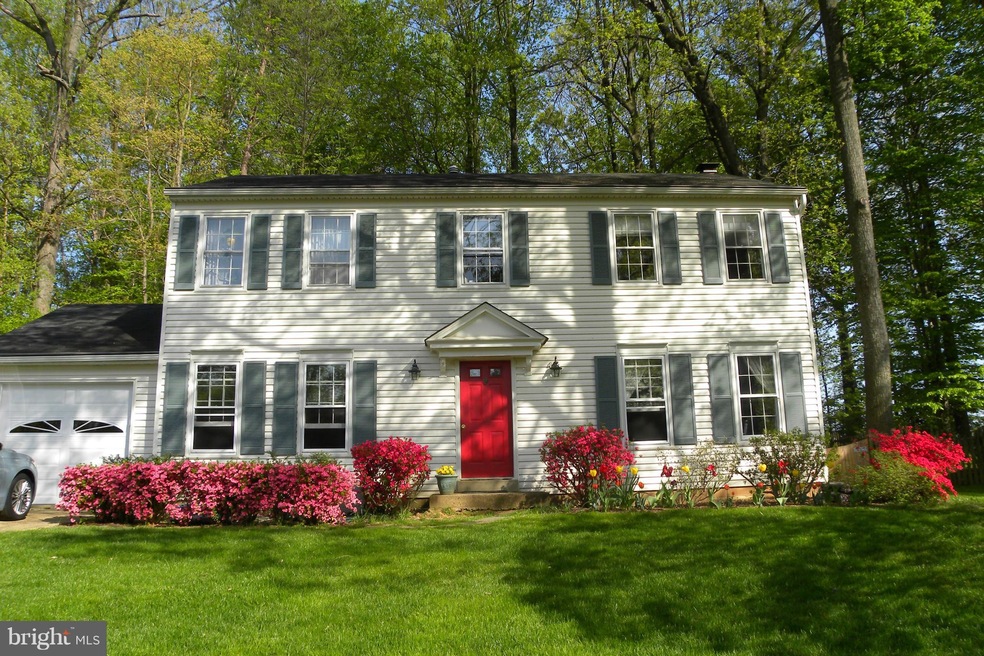
Highlights
- 0.56 Acre Lot
- Colonial Architecture
- Upgraded Countertops
- Kings Glen Elementary School Rated A-
- Wood Flooring
- Game Room
About This Home
As of May 20253 level colonial on cul-de-sac on 0.56 acres. Spacious room sizes, hardwood floors on main level, fresh paint throughout. Walk to schools, pool, bus, parks & LAKE.
Last Buyer's Agent
Ellen Robinson
Long & Foster Real Estate, Inc. License #0225087106

Home Details
Home Type
- Single Family
Est. Annual Taxes
- $4,771
Year Built
- 1970
Lot Details
- 0.56 Acre Lot
- Property is zoned 303
HOA Fees
- $76 Monthly HOA Fees
Parking
- 1 Car Attached Garage
- Front Facing Garage
Home Design
- Colonial Architecture
- Vinyl Siding
Interior Spaces
- Property has 3 Levels
- Crown Molding
- Screen For Fireplace
- Fireplace Mantel
- Sliding Doors
- Six Panel Doors
- Entrance Foyer
- Family Room Off Kitchen
- Living Room
- Dining Room
- Game Room
- Wood Flooring
- Basement
- Connecting Stairway
Kitchen
- Eat-In Kitchen
- Gas Oven or Range
- Dishwasher
- Upgraded Countertops
- Disposal
Bedrooms and Bathrooms
- 4 Bedrooms
- En-Suite Primary Bedroom
- En-Suite Bathroom
- 3.5 Bathrooms
Laundry
- Dryer
- Washer
Outdoor Features
- Patio
Utilities
- Forced Air Heating and Cooling System
- Humidifier
- Natural Gas Water Heater
Community Details
- Glenbrook
Listing and Financial Details
- Tax Lot 241
- Assessor Parcel Number 69-4-10- -241
Ownership History
Purchase Details
Home Financials for this Owner
Home Financials are based on the most recent Mortgage that was taken out on this home.Purchase Details
Home Financials for this Owner
Home Financials are based on the most recent Mortgage that was taken out on this home.Purchase Details
Purchase Details
Home Financials for this Owner
Home Financials are based on the most recent Mortgage that was taken out on this home.Similar Homes in the area
Home Values in the Area
Average Home Value in this Area
Purchase History
| Date | Type | Sale Price | Title Company |
|---|---|---|---|
| Deed | $1,155,000 | Cardinal Title Group | |
| Deed | $1,155,000 | Cardinal Title Group | |
| Gift Deed | -- | New World Title & Escrow | |
| Deed | -- | -- | |
| Warranty Deed | $568,000 | -- |
Mortgage History
| Date | Status | Loan Amount | Loan Type |
|---|---|---|---|
| Open | $655,000 | New Conventional | |
| Closed | $655,000 | New Conventional | |
| Previous Owner | $390,000 | New Conventional | |
| Previous Owner | $386,100 | New Conventional | |
| Previous Owner | $402,000 | New Conventional | |
| Previous Owner | $406,000 | New Conventional | |
| Previous Owner | $417,000 | New Conventional |
Property History
| Date | Event | Price | Change | Sq Ft Price |
|---|---|---|---|---|
| 05/19/2025 05/19/25 | Sold | $1,155,000 | +0.4% | $474 / Sq Ft |
| 04/25/2025 04/25/25 | For Sale | $1,150,000 | +102.5% | $472 / Sq Ft |
| 04/07/2014 04/07/14 | Sold | $568,000 | -1.2% | $255 / Sq Ft |
| 03/06/2014 03/06/14 | Pending | -- | -- | -- |
| 02/28/2014 02/28/14 | For Sale | $574,888 | +1.2% | $258 / Sq Ft |
| 02/28/2014 02/28/14 | Off Market | $568,000 | -- | -- |
Tax History Compared to Growth
Tax History
| Year | Tax Paid | Tax Assessment Tax Assessment Total Assessment is a certain percentage of the fair market value that is determined by local assessors to be the total taxable value of land and additions on the property. | Land | Improvement |
|---|---|---|---|---|
| 2024 | $9,252 | $798,580 | $312,000 | $486,580 |
| 2023 | $8,912 | $789,740 | $312,000 | $477,740 |
| 2022 | $8,186 | $715,840 | $287,000 | $428,840 |
| 2021 | $7,496 | $638,730 | $257,000 | $381,730 |
| 2020 | $7,158 | $604,840 | $247,000 | $357,840 |
| 2019 | $6,672 | $563,710 | $242,000 | $321,710 |
| 2018 | $6,376 | $554,430 | $242,000 | $312,430 |
| 2017 | $6,224 | $536,070 | $232,000 | $304,070 |
| 2016 | $5,893 | $508,660 | $217,000 | $291,660 |
| 2015 | $5,606 | $502,340 | $217,000 | $285,340 |
| 2014 | -- | $488,540 | $207,000 | $281,540 |
Agents Affiliated with this Home
-
Lauren Breslaw

Seller's Agent in 2025
Lauren Breslaw
Compass
(703) 862-4717
18 in this area
108 Total Sales
-
Elizabeth Ann Kline

Buyer's Agent in 2025
Elizabeth Ann Kline
Samson Properties
(703) 829-5478
58 in this area
300 Total Sales
-
Debbie Dogrul

Seller's Agent in 2014
Debbie Dogrul
EXP Realty, LLC
(703) 783-5685
51 in this area
572 Total Sales
-
E
Buyer's Agent in 2014
Ellen Robinson
Long & Foster
Map
Source: Bright MLS
MLS Number: 1002852188
APN: 0694-10-0241
- 5261 Dunleigh Dr
- 5408 Bromyard Ct
- 5309 Dunleigh Ct
- 5432 Brixham Ct
- 5216 Dunleigh Dr
- 5409 Tripolis Ct
- 5201 Dunleigh Dr
- 9513 Burdett Rd
- 5039 Kenerson Dr
- 8909 Victoria Rd
- 4925 Bexley Ln
- 5427 Rilian Ct
- 5009 King David Blvd
- 9099 Blue Jug Landing
- 8931 Kenilworth Dr
- 5156 Linette Ln
- 5638 Sutherland Ct
- 9338 Lee St
- 9001 Fox Lair Dr
- 9710 Ashbourn Dr
