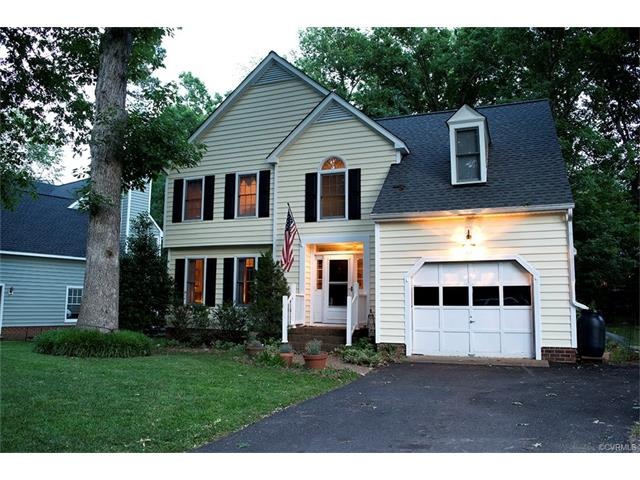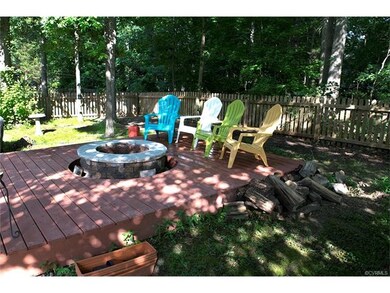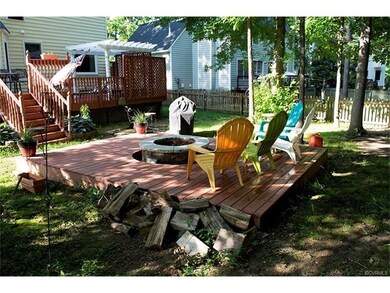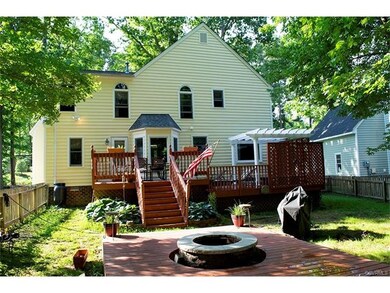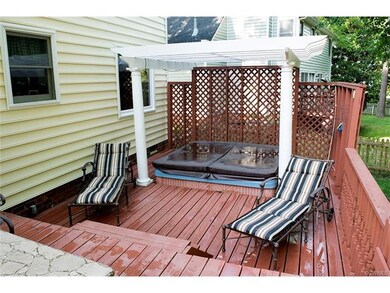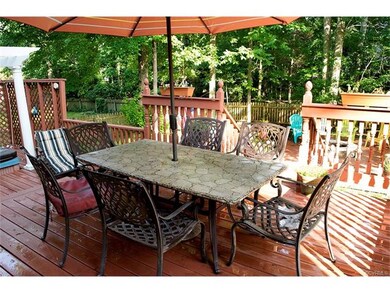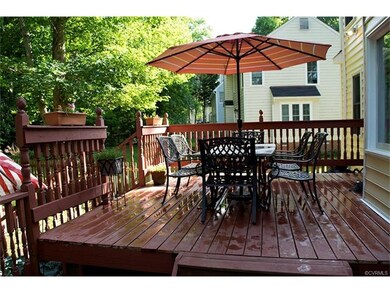
5305 Highberry Woods Rd Midlothian, VA 23112
Highlights
- Boat Dock
- Fitness Center
- Indoor Pool
- Cosby High School Rated A
- Property is near a marina
- Clubhouse
About This Home
As of August 2021This lovely Woodlake home is ideal for relaxing or entertaining. New vinyl siding (1year), new roof (3 years), fenced back yard, custom built 14' x 32' deck (2 years) with 8 person hot tub, ground level fire pit deck (2 years), and a well landscaped yard that includes a Hunter irrigation system. short walk to TOP RATED (9/10) Woolridge Elementary School. This house is move-in-ready! The interior boasts 4 bedrooms, 2 1/2 baths, new paint throughout, new carpet in the great room, upgraded granite kitchen counter tops and tile floor, eat-in kitchen with bay window, large master suite with office attached - double French doors, formal dining room and living room,, second floor laundry and gas fireplace. The great room is wired for surround sound, too.
Last Agent to Sell the Property
Mike Hammack
First Advantage Real Estate License #0225108506 Listed on: 06/26/2017
Home Details
Home Type
- Single Family
Est. Annual Taxes
- $2,248
Year Built
- Built in 1991
Lot Details
- 9,017 Sq Ft Lot
- Picket Fence
- Wood Fence
- Back Yard Fenced
- Landscaped
- Level Lot
- Sprinkler System
- Zoning described as R9
HOA Fees
- $53 Monthly HOA Fees
Parking
- 1 Car Attached Garage
- Driveway
Home Design
- Shingle Roof
- Asphalt Roof
- Wood Siding
- Vinyl Siding
Interior Spaces
- 1,969 Sq Ft Home
- 2-Story Property
- Ceiling Fan
- Self Contained Fireplace Unit Or Insert
- Gas Fireplace
- Window Treatments
- Palladian Windows
- Bay Window
- French Doors
Kitchen
- Breakfast Area or Nook
- Eat-In Kitchen
- <<selfCleaningOvenToken>>
- Gas Cooktop
- Stove
- Range Hood
- Freezer
- Ice Maker
- Dishwasher
- Kitchen Island
- Disposal
Flooring
- Wood
- Carpet
- Ceramic Tile
Bedrooms and Bathrooms
- 4 Bedrooms
- En-Suite Primary Bedroom
- Soaking Tub
Laundry
- Dryer
- Washer
Home Security
- Storm Doors
- Fire and Smoke Detector
Pool
- Indoor Pool
- Outdoor Pool
- Spa
Outdoor Features
- Property is near a marina
- Exterior Lighting
- Stoop
Schools
- Woolridge Elementary School
- Tomahawk Creek Middle School
- Cosby High School
Utilities
- Cooling System Powered By Gas
- Heating System Uses Natural Gas
- Heat Pump System
- Vented Exhaust Fan
- Gas Water Heater
Listing and Financial Details
- Tax Lot 28
- Assessor Parcel Number 718-68-09-21-200-000
Community Details
Overview
- Highberry Woods I Subdivision
Amenities
- Clubhouse
Recreation
- Boat Dock
- Community Basketball Court
- Community Playground
- Fitness Center
- Community Pool
- Trails
Ownership History
Purchase Details
Home Financials for this Owner
Home Financials are based on the most recent Mortgage that was taken out on this home.Purchase Details
Home Financials for this Owner
Home Financials are based on the most recent Mortgage that was taken out on this home.Similar Homes in Midlothian, VA
Home Values in the Area
Average Home Value in this Area
Purchase History
| Date | Type | Sale Price | Title Company |
|---|---|---|---|
| Warranty Deed | $315,000 | Attorney | |
| Warranty Deed | $268,000 | Title Concepts Llc |
Mortgage History
| Date | Status | Loan Amount | Loan Type |
|---|---|---|---|
| Open | $299,250 | No Value Available | |
| Previous Owner | $254,552 | Stand Alone Refi Refinance Of Original Loan | |
| Previous Owner | $263,145 | FHA | |
| Previous Owner | $176,537 | Adjustable Rate Mortgage/ARM |
Property History
| Date | Event | Price | Change | Sq Ft Price |
|---|---|---|---|---|
| 08/09/2021 08/09/21 | Sold | $315,000 | +5.4% | $160 / Sq Ft |
| 07/06/2021 07/06/21 | Pending | -- | -- | -- |
| 06/18/2021 06/18/21 | For Sale | $299,000 | +11.6% | $152 / Sq Ft |
| 09/08/2017 09/08/17 | Sold | $268,000 | -1.8% | $136 / Sq Ft |
| 07/28/2017 07/28/17 | Pending | -- | -- | -- |
| 06/26/2017 06/26/17 | For Sale | $272,950 | -- | $139 / Sq Ft |
Tax History Compared to Growth
Tax History
| Year | Tax Paid | Tax Assessment Tax Assessment Total Assessment is a certain percentage of the fair market value that is determined by local assessors to be the total taxable value of land and additions on the property. | Land | Improvement |
|---|---|---|---|---|
| 2025 | $3,346 | $373,200 | $80,000 | $293,200 |
| 2024 | $3,346 | $364,300 | $80,000 | $284,300 |
| 2023 | $3,100 | $340,700 | $77,000 | $263,700 |
| 2022 | $2,878 | $312,800 | $74,000 | $238,800 |
| 2021 | $2,696 | $279,000 | $71,000 | $208,000 |
| 2020 | $2,583 | $265,100 | $71,000 | $194,100 |
| 2019 | $2,472 | $260,200 | $69,000 | $191,200 |
| 2018 | $2,409 | $253,700 | $66,000 | $187,700 |
| 2017 | $2,357 | $240,300 | $63,000 | $177,300 |
| 2016 | $2,248 | $234,200 | $60,000 | $174,200 |
| 2015 | $2,200 | $226,600 | $59,000 | $167,600 |
| 2014 | $2,114 | $217,600 | $58,000 | $159,600 |
Agents Affiliated with this Home
-
Joey Wray

Seller's Agent in 2021
Joey Wray
Valentine Properties
(804) 928-4322
1 in this area
116 Total Sales
-
Sandra Sanders

Seller Co-Listing Agent in 2021
Sandra Sanders
Valentine Properties
(804) 502-4290
2 in this area
9 Total Sales
-
Irene Stager

Buyer's Agent in 2021
Irene Stager
RE/MAX
(804) 461-1261
2 in this area
93 Total Sales
-
M
Seller's Agent in 2017
Mike Hammack
First Advantage Real Estate
-
Kristin Farag

Buyer's Agent in 2017
Kristin Farag
EXP Realty LLC
(804) 922-7839
1 in this area
116 Total Sales
Map
Source: Central Virginia Regional MLS
MLS Number: 1723818
APN: 718-68-09-21-200-000
- 5504 Meadow Chase Rd
- 5103 Highberry Woods Rd
- 5311 Chestnut Bluff Place
- 5614 Chatmoss Rd
- 5507 Riggs Dr
- 5543 Riggs Dr
- 16007 Canoe Pointe Loop
- 5555 Riggs Dr
- 5561 Riggs Dr
- 5567 Riggs Dr
- 5512 Riggs Dr
- 5530 Riggs Dr
- 15210 Powell Grove Rd
- 5560 Riggs Dr
- 5566 Riggs Dr
- 5572 Riggs Dr
- 000 Canoe Pointe Loop
- 00 Canoe Pointe Loop
- 0 Canoe Pointe Loop Unit 2503360
- 5311 Rock Harbour Rd
