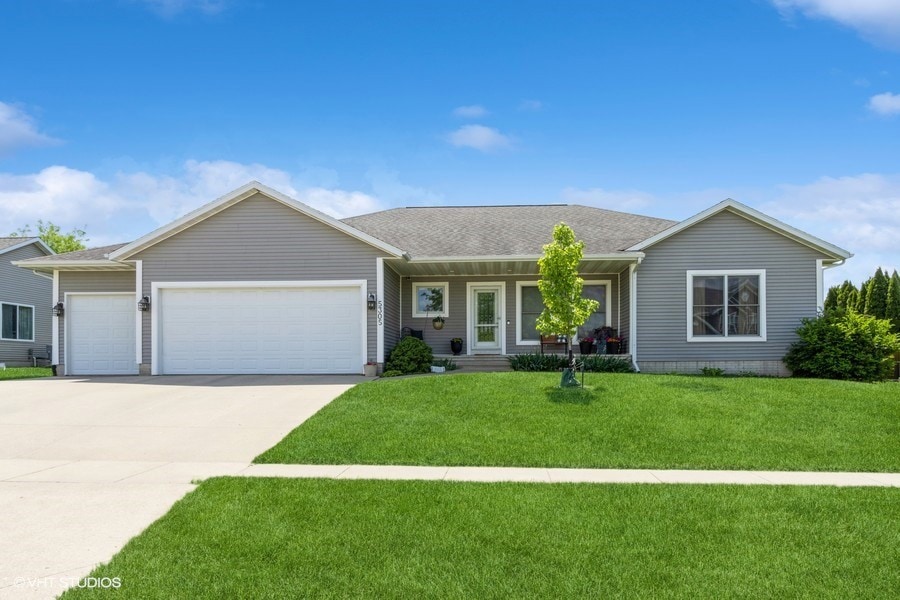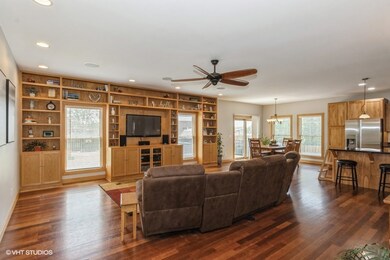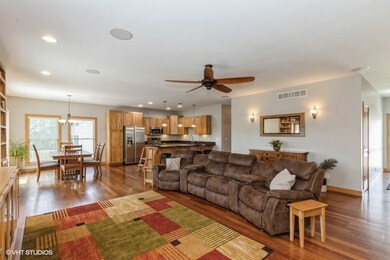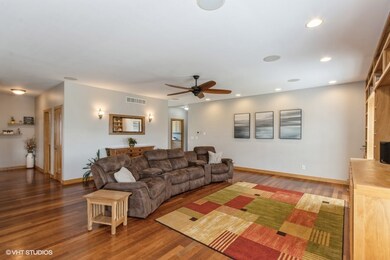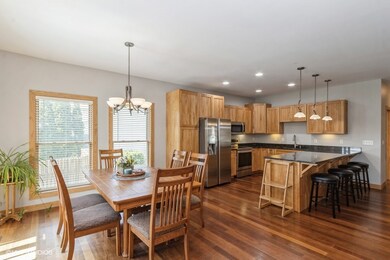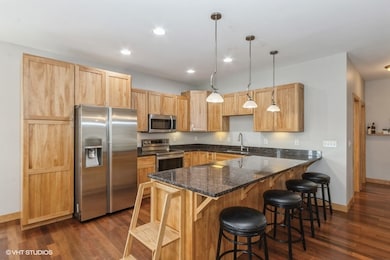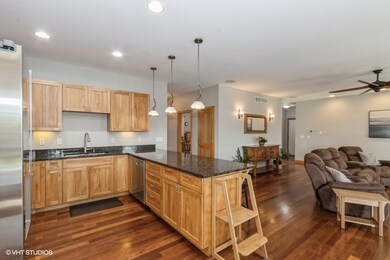
5305 Prairie Ridge Ave Marion, IA 52302
Estimated payment $2,762/month
Highlights
- Deck
- Ranch Style House
- 3 Car Attached Garage
- Linn-Mar High School Rated A-
- No HOA
- Forced Air Heating and Cooling System
About This Home
Magnificent Marion Ranch Home w/ partially private & fenced backyard that extends to easy access to Linn Grove Elementary. This updated & turnkey property features several upgrades including new premium LVP flooring in basement, hardwood flooring on main, custom built-ins/cut-outs/barn sliders, solid core doors, SS appliances, basement TV projector w/ oversized screen, granite tops and new exterior playset. Discover a spacious main level living room, kitchen & dining room, big primary bedroom suite w/ walk-in closet & personal double vanity bathroom. Lower level features a 4th bedroom & bath, family room, office, exercise room and dedicated storage room. Updates include new water softener [2025], fresh stain on back deck [2025], new furnace [2021], new water heater [2019] and much more! Please allow 24 hours to respond to offer.
Home Details
Home Type
- Single Family
Est. Annual Taxes
- $7,561
Year Built
- Built in 2004
Lot Details
- 10,019 Sq Ft Lot
- Fenced
Parking
- 3 Car Attached Garage
Home Design
- Ranch Style House
- Frame Construction
- Vinyl Siding
Interior Spaces
- Basement Fills Entire Space Under The House
Kitchen
- Range<<rangeHoodToken>>
- <<microwave>>
- Dishwasher
Bedrooms and Bathrooms
- 4 Bedrooms
- 3 Full Bathrooms
Laundry
- Dryer
- Washer
Schools
- Linn Grove Elementary School
- Excelsior Middle School
- Linn Mar High School
Additional Features
- Deck
- Forced Air Heating and Cooling System
Community Details
- No Home Owners Association
Listing and Financial Details
- Assessor Parcel Number 103320400300000
Map
Home Values in the Area
Average Home Value in this Area
Tax History
| Year | Tax Paid | Tax Assessment Tax Assessment Total Assessment is a certain percentage of the fair market value that is determined by local assessors to be the total taxable value of land and additions on the property. | Land | Improvement |
|---|---|---|---|---|
| 2023 | $6,618 | $402,100 | $34,000 | $368,100 |
| 2022 | $6,306 | $307,100 | $34,000 | $273,100 |
| 2021 | $5,838 | $307,100 | $34,000 | $273,100 |
| 2020 | $5,838 | $267,700 | $34,000 | $233,700 |
| 2019 | $5,516 | $267,700 | $34,000 | $233,700 |
| 2018 | $5,204 | $253,000 | $38,300 | $214,700 |
| 2017 | $5,202 | $246,000 | $38,300 | $207,700 |
| 2016 | $5,154 | $242,200 | $31,900 | $210,300 |
| 2015 | $4,966 | $242,200 | $31,900 | $210,300 |
| 2014 | $4,950 | $242,200 | $31,900 | $210,300 |
| 2013 | $4,792 | $242,200 | $31,900 | $210,300 |
Property History
| Date | Event | Price | Change | Sq Ft Price |
|---|---|---|---|---|
| 07/22/2025 07/22/25 | Sold | $381,000 | -1.0% | $117 / Sq Ft |
| 06/09/2025 06/09/25 | Price Changed | $384,900 | -3.3% | $118 / Sq Ft |
| 05/19/2025 05/19/25 | For Sale | $398,000 | +65.8% | $122 / Sq Ft |
| 01/11/2017 01/11/17 | Sold | $240,000 | -2.0% | $79 / Sq Ft |
| 11/23/2016 11/23/16 | Pending | -- | -- | -- |
| 11/16/2016 11/16/16 | For Sale | $244,900 | +8.8% | $81 / Sq Ft |
| 03/28/2014 03/28/14 | Sold | $225,000 | -3.4% | $70 / Sq Ft |
| 02/24/2014 02/24/14 | Pending | -- | -- | -- |
| 12/21/2013 12/21/13 | For Sale | $232,800 | -- | $73 / Sq Ft |
Purchase History
| Date | Type | Sale Price | Title Company |
|---|---|---|---|
| Warranty Deed | $240,000 | None Available | |
| Special Warranty Deed | $225,000 | None Available | |
| Warranty Deed | $228,000 | None Available | |
| Warranty Deed | $207,500 | None Available | |
| Corporate Deed | $24,500 | -- |
Mortgage History
| Date | Status | Loan Amount | Loan Type |
|---|---|---|---|
| Open | $200,000 | New Conventional | |
| Previous Owner | $192,375 | VA | |
| Previous Owner | $205,600 | New Conventional | |
| Previous Owner | $205,600 | New Conventional | |
| Previous Owner | $166,400 | Purchase Money Mortgage | |
| Previous Owner | $160,000 | Purchase Money Mortgage |
Similar Homes in the area
Source: Cedar Rapids Area Association of REALTORS®
MLS Number: 2503603
APN: 10332-04003-00000
- 5150 Prairie Ridge Ave
- 2405 Tamerac Dr
- 2360 Prairie Hill Dr
- 5055 Pluto Ave
- 2200 50th St
- 2176 49th St Unit 2176
- 2054 Shortgrass Place
- 2014 49th St Unit 2014
- 4593 Spoonbill Ct Unit 4593
- 4490 Teal Ct
- 1935 48th Street Ct
- 0 Robinwood Ln
- 4530 Windemere Ct Unit 4530
- 1725 49th St
- 6133 Glenwood Dr
- 6155 Glenwood Dr
- 6279 Glenwood Dr
- 4315 Snowgoose Dr
- 6166 Cope Dr
- 2700 Rookwood Ln
