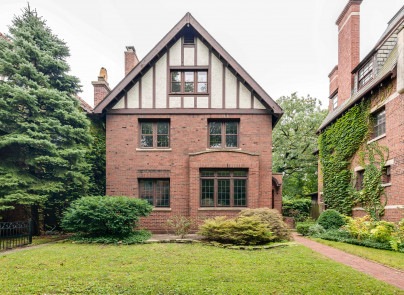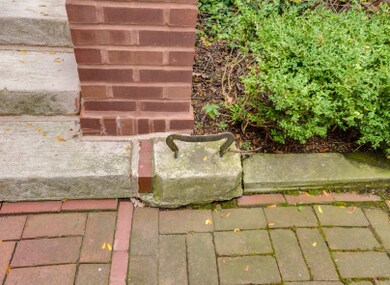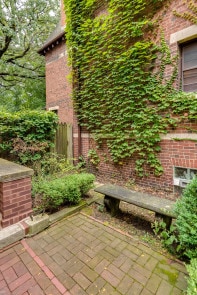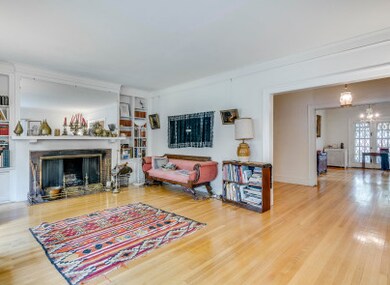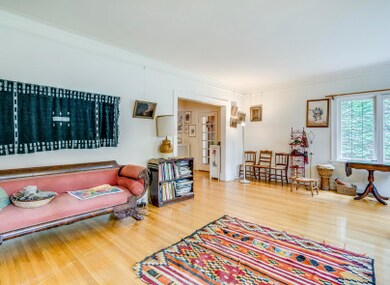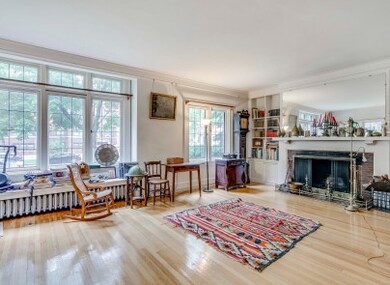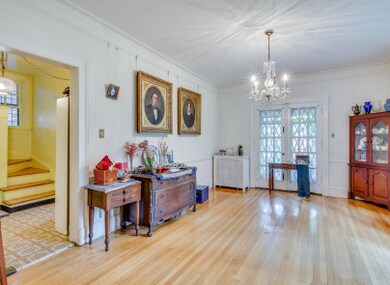
5305 S Greenwood Ave Chicago, IL 60615
Hyde Park NeighborhoodEstimated Value: $1,010,000 - $1,250,000
Highlights
- Wood Flooring
- Detached Garage
- Hot Water Heating System
- Kenwood Academy High School Rated A-
- Central Air
- 3-minute walk to Sycamore Playlot Park
About This Home
As of May 2020This classic 1903 Tudor house in Hyde Park was designed by the architect as his personal residence. Designed and built by the Chicago architectural firm of Granger, Lowe and Bollenbacher. Wonderful five bedroom three story residence with many vintage features:handsome slate roof,hardwood floors,two fireplaces,high ceilings,tinned living room windows lovely moldings and a boot scraper but updated with two zoned central air conditioning. The a/c for floors two and three is brand new.The exquisite garden was recently designed by noted Chicago landscape architect Craig Bergman, at a cost of over $60,000. The garden has red sandstone paths, a Japanese dwarf maple, two big oak trees, three holly bushes, hostas, hydrangeas,a boxwood hedge, perennials and bulbs. Two of the five bedrooms are currently used as studies. One of the studies has a gun closet as the original owner was a hunter. There is a two car garage at the rear of the yard.Steps to the University of Chicago and Laboratory School
Last Agent to Sell the Property
@properties Christie's International Real Estate Listed on: 05/10/2019

Home Details
Home Type
- Single Family
Est. Annual Taxes
- $14,192
Year Built
- 1903
Lot Details
- 6,534
Parking
- Detached Garage
- Parking Included in Price
- Garage Is Owned
Home Design
- Brick Exterior Construction
Interior Spaces
- Wood Burning Fireplace
- Fireplace With Gas Starter
- Wood Flooring
- Unfinished Basement
- Basement Fills Entire Space Under The House
Kitchen
- Oven or Range
- Dishwasher
- Disposal
Laundry
- Dryer
- Washer
Utilities
- Central Air
- Hot Water Heating System
- Lake Michigan Water
Ownership History
Purchase Details
Home Financials for this Owner
Home Financials are based on the most recent Mortgage that was taken out on this home.Purchase Details
Similar Homes in Chicago, IL
Home Values in the Area
Average Home Value in this Area
Purchase History
| Date | Buyer | Sale Price | Title Company |
|---|---|---|---|
| Gout Caryl | $810,000 | First American Title | |
| Kaegi Walter E | -- | Attorney |
Mortgage History
| Date | Status | Borrower | Loan Amount |
|---|---|---|---|
| Open | Gout Caryl | $526,500 | |
| Previous Owner | Kaegi Walter Emil | $100,000 |
Property History
| Date | Event | Price | Change | Sq Ft Price |
|---|---|---|---|---|
| 05/08/2020 05/08/20 | Sold | $810,000 | -9.5% | $261 / Sq Ft |
| 03/15/2020 03/15/20 | Pending | -- | -- | -- |
| 03/15/2020 03/15/20 | For Sale | $895,000 | 0.0% | $289 / Sq Ft |
| 02/28/2020 02/28/20 | Pending | -- | -- | -- |
| 07/14/2019 07/14/19 | Price Changed | $895,000 | -8.2% | $289 / Sq Ft |
| 05/10/2019 05/10/19 | For Sale | $975,000 | -- | $315 / Sq Ft |
Tax History Compared to Growth
Tax History
| Year | Tax Paid | Tax Assessment Tax Assessment Total Assessment is a certain percentage of the fair market value that is determined by local assessors to be the total taxable value of land and additions on the property. | Land | Improvement |
|---|---|---|---|---|
| 2024 | $14,192 | $90,000 | $40,672 | $49,328 |
| 2023 | $14,192 | $69,000 | $32,800 | $36,200 |
| 2022 | $14,192 | $69,000 | $32,800 | $36,200 |
| 2021 | $13,875 | $69,000 | $32,800 | $36,200 |
| 2020 | $19,962 | $89,608 | $26,240 | $63,368 |
| 2019 | $19,569 | $97,400 | $26,240 | $71,160 |
| 2018 | $19,240 | $97,400 | $26,240 | $71,160 |
| 2017 | $16,340 | $75,905 | $21,648 | $54,257 |
| 2016 | $14,346 | $75,905 | $21,648 | $54,257 |
| 2015 | $14,456 | $83,385 | $21,648 | $61,737 |
| 2014 | $9,706 | $56,718 | $17,712 | $39,006 |
| 2013 | $9,496 | $56,718 | $17,712 | $39,006 |
Agents Affiliated with this Home
-
Elizabeth Cook

Seller's Agent in 2020
Elizabeth Cook
@ Properties
20 in this area
31 Total Sales
-
Rosa Sanchez-Fryer

Seller Co-Listing Agent in 2020
Rosa Sanchez-Fryer
@ Properties
(312) 506-0480
38 in this area
72 Total Sales
-
Lilianna Sekula-Lark
L
Buyer's Agent in 2020
Lilianna Sekula-Lark
Compass
(312) 944-8900
39 in this area
67 Total Sales
Map
Source: Midwest Real Estate Data (MRED)
MLS Number: MRD10375148
APN: 20-11-318-002-0000
- 5338 S Greenwood Ave Unit 5338
- 5235 S University Ave
- 1000 E 53rd St Unit 501S
- 1000 E 53rd St Unit 221S
- 1000 E 53rd St Unit 112S
- 5345 S Ellis Ave Unit H-1
- 1166 E 54th St
- 5414 S Greenwood Ave Unit 4
- 5141 S Greenwood Ave Unit 1
- 5200 S Woodlawn Ave
- 5200 S Ellis Ave Unit 202
- 5200 S Ellis Ave Unit 211
- 5217 S Ingleside Ave
- 5213 S Ingleside Ave Unit G
- 1055 E Hyde Park Blvd Unit 3
- 5126 S Ellis Ave
- 1226 E 54th St Unit 1W
- 1151 E Hyde Park Blvd Unit 2D
- 5140 S Kimbark Ave
- 5110 S Woodlawn Ave Unit 3H
- 5305 S Greenwood Ave
- 5301 S Greenwood Ave
- 5309 S Greenwood Ave
- 5315 S Greenwood Ave
- 5317 S Greenwood Ave
- 1119 E 53rd St
- 5321 S Greenwood Ave
- 1121 E 53rd St
- 5323 S Greenwood Ave
- 5323 S Greenwood Ave
- 5300 S Greenwood Ave
- 5310 S University Ave
- 1123 E 53rd St
- 5230 S University Ave Unit G
- 5230 S University Ave
- 5230 S University Ave
- 5230 S University Ave Unit H
- 5230 S University Ave Unit A
- 5230 S University Ave
- 5230 S University Ave Unit K
