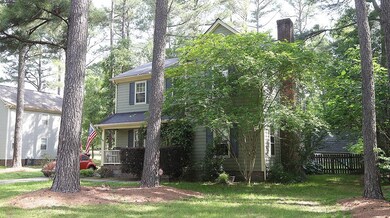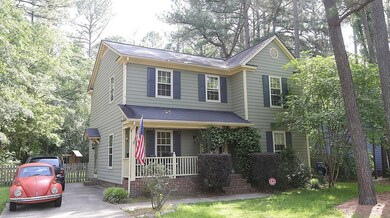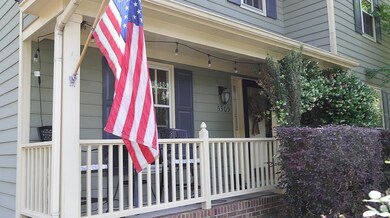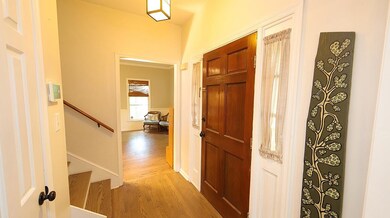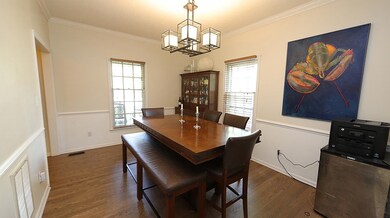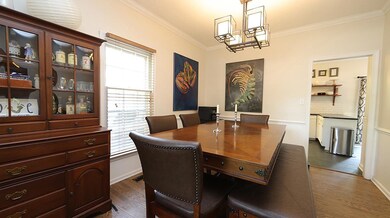
5305 Trestlewood Ln Raleigh, NC 27610
Southeast Raleigh NeighborhoodEstimated Value: $350,718 - $363,000
Highlights
- Craftsman Architecture
- Wood Flooring
- Breakfast Room
- Carnage Magnet Middle School Rated A
- Covered patio or porch
- Fenced Yard
About This Home
As of June 2022Under Contract. waiting on Dd.Charming 3 bedroom,2.5 bath Single Family homes minutes to downtown, on a flat landscaped lot w/ huge shed.. Easy flow on the main level, new site laid hardwood floors,crown molding, kitchen w/ breakfast nook, oversized pantry, family room w/fireplace. Separate dining area (or office) 3 nice size bedrooms up w/ great closet space. Owners suite has natural light & ensuite bath- walk in closet. Fenced in back yard, patio. Convenient to 440, 540, parks.Encapsulated crawl space.
Last Agent to Sell the Property
Fonville Morisey/Stonehenge Sa License #205617 Listed on: 05/15/2022

Last Buyer's Agent
Courtney Hill
Compass -- Raleigh License #315704

Home Details
Home Type
- Single Family
Est. Annual Taxes
- $2,036
Year Built
- Built in 1986
Lot Details
- 0.29 Acre Lot
- Lot Dimensions are 80x154x79x164
- Fenced Yard
- Landscaped with Trees
HOA Fees
- $11 Monthly HOA Fees
Parking
- Private Driveway
Home Design
- Craftsman Architecture
- Transitional Architecture
- Bungalow
- Masonite
Interior Spaces
- 1,796 Sq Ft Home
- 2-Story Property
- Ceiling Fan
- Entrance Foyer
- Family Room with Fireplace
- Breakfast Room
- Dining Room
- Storage
- Laundry on main level
- Crawl Space
- Pull Down Stairs to Attic
Kitchen
- Gas Cooktop
- Dishwasher
Flooring
- Wood
- Luxury Vinyl Tile
Bedrooms and Bathrooms
- 3 Bedrooms
- Walk-In Closet
- Soaking Tub
- Shower Only
Outdoor Features
- Covered patio or porch
- Separate Outdoor Workshop
Schools
- Barwell Elementary School
- Carnage Middle School
- South Garner High School
Utilities
- Central Air
- Heating System Uses Gas
- Heating System Uses Natural Gas
- Gas Water Heater
Community Details
- Pindell Wilson Association
- Meadows At Eaglechase Subdivision
Ownership History
Purchase Details
Home Financials for this Owner
Home Financials are based on the most recent Mortgage that was taken out on this home.Purchase Details
Home Financials for this Owner
Home Financials are based on the most recent Mortgage that was taken out on this home.Purchase Details
Home Financials for this Owner
Home Financials are based on the most recent Mortgage that was taken out on this home.Purchase Details
Home Financials for this Owner
Home Financials are based on the most recent Mortgage that was taken out on this home.Similar Homes in the area
Home Values in the Area
Average Home Value in this Area
Purchase History
| Date | Buyer | Sale Price | Title Company |
|---|---|---|---|
| Simpson Jesse D | $195,000 | None Available | |
| Tallent John Mark | $152,000 | None Available | |
| Baughman Anna | $150,000 | Chicago Title Insurance Co | |
| Fritz Harry | $132,500 | -- |
Mortgage History
| Date | Status | Borrower | Loan Amount |
|---|---|---|---|
| Open | Simpson Jesse D | $220,000 | |
| Closed | Simpson Jesse D | $40,000 | |
| Closed | Simpson Jesse D | $150,000 | |
| Previous Owner | Tallent John Mark | $121,600 | |
| Previous Owner | Baughman Anna | $147,283 | |
| Previous Owner | Obrien Sean M | $53,300 | |
| Previous Owner | Fritz Harry | $30,100 | |
| Previous Owner | Fritz Harry | $150,000 | |
| Previous Owner | Fritz Harry | $111,000 | |
| Previous Owner | Fritz Harry | $28,000 | |
| Previous Owner | Fritz Harry | $15,000 | |
| Previous Owner | Fritz Harry | $119,250 |
Property History
| Date | Event | Price | Change | Sq Ft Price |
|---|---|---|---|---|
| 12/15/2023 12/15/23 | Off Market | $365,900 | -- | -- |
| 06/21/2022 06/21/22 | Sold | $365,900 | +7.6% | $204 / Sq Ft |
| 05/21/2022 05/21/22 | Pending | -- | -- | -- |
| 05/17/2022 05/17/22 | For Sale | $340,000 | -- | $189 / Sq Ft |
Tax History Compared to Growth
Tax History
| Year | Tax Paid | Tax Assessment Tax Assessment Total Assessment is a certain percentage of the fair market value that is determined by local assessors to be the total taxable value of land and additions on the property. | Land | Improvement |
|---|---|---|---|---|
| 2024 | $2,955 | $337,968 | $90,000 | $247,968 |
| 2023 | $2,279 | $207,215 | $40,000 | $167,215 |
| 2022 | $2,118 | $207,215 | $40,000 | $167,215 |
| 2021 | $2,036 | $207,215 | $40,000 | $167,215 |
| 2020 | $1,999 | $207,215 | $40,000 | $167,215 |
| 2019 | $1,707 | $145,565 | $30,000 | $115,565 |
| 2018 | $1,610 | $145,565 | $30,000 | $115,565 |
| 2017 | $1,534 | $145,565 | $30,000 | $115,565 |
| 2016 | $1,503 | $145,565 | $30,000 | $115,565 |
| 2015 | $1,417 | $134,864 | $29,000 | $105,864 |
| 2014 | $1,344 | $134,864 | $29,000 | $105,864 |
Agents Affiliated with this Home
-
Claudia Bell Eades

Seller's Agent in 2022
Claudia Bell Eades
Fonville Morisey/Stonehenge Sa
(919) 795-6733
3 in this area
62 Total Sales
-

Buyer's Agent in 2022
Courtney Hill
Compass -- Raleigh
(252) 560-8715
1 in this area
10 Total Sales
Map
Source: Doorify MLS
MLS Number: 2449190
APN: 1733.18-20-9518-000
- 5329 Thistlebrook Ct
- 5508 Lake Garden Ct
- 1512 Maybrook Dr
- 5557 Fieldcross Ct
- 5301 Northpines Dr
- 5625 Fieldcross Ct
- 5100 Mass Rock Dr
- 2609 Dwight Place
- 1311 Canyon Rock Ct Unit 105
- 4901 Rose Quartz Way
- 5121 Jimmy Ridge Place
- 1220 Canyon Rock Ct Unit 107
- 5404 Drum Inlet Place
- 1211 Canyon Rock Ct Unit 111
- 5031 Eagle Stone Ln
- 1235 Stone Manor Dr
- 4910 Briarstone Ct
- 4905 Briarstone Ct
- 5316 Tanglewood Pine Ln
- 5601 Plum Nearly Ct
- 5305 Trestlewood Ln
- 5309 Trestlewood Ln
- 1613 Maybrook Dr
- 1609 Maybrook Dr
- 5316 Thistlebrook Ct
- 5313 Trestlewood Ln
- 5320 Thistlebrook Ct
- 5304 Trestlewood Ln
- 5308 Trestlewood Ln
- 1701 Maybrook Dr
- 1605 Maybrook Dr
- 5312 Thistlebrook Ct
- 1604 Maybrook Dr
- 5317 Trestlewood Ln
- 1704 Tilbrook Ct
- 1608 Maybrook Dr
- 5333 Thistlebrook Ct
- 5308 Thistlebrook Ct
- 1705 Maybrook Dr
- 1708 Tilbrook Ct

