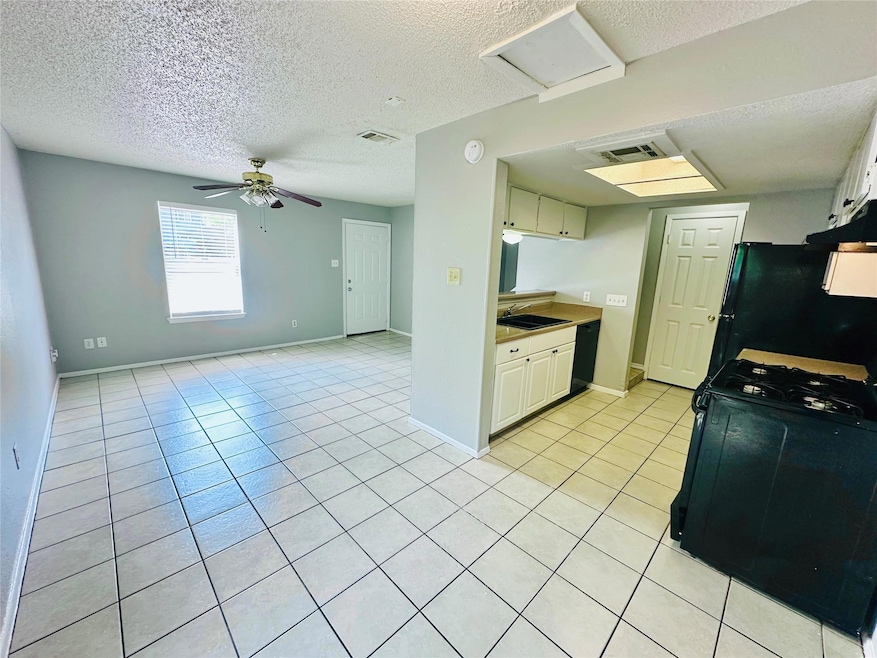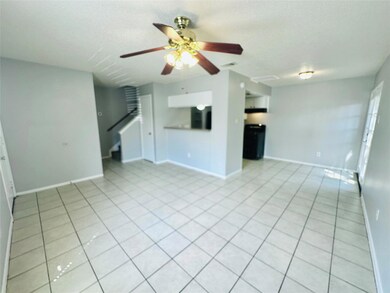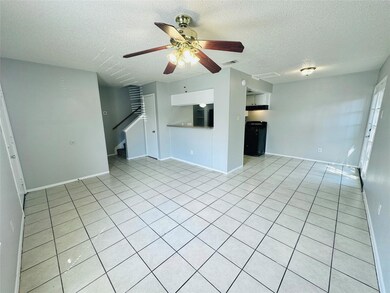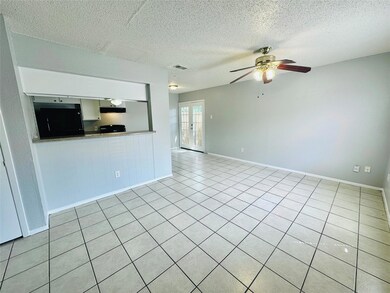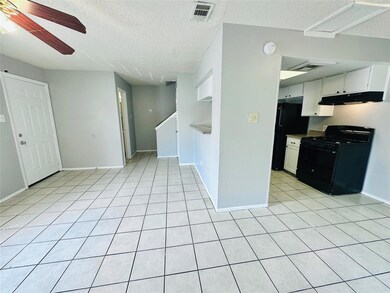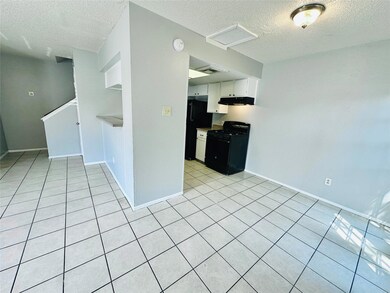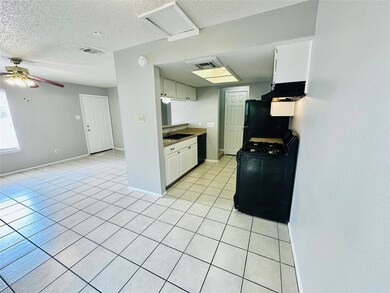5305 Woodland Oaks Ct Unit B Austin, TX 78744
Franklin Park NeighborhoodHighlights
- No HOA
- Tile Flooring
- Dogs and Cats Allowed
- Multiple Living Areas
- Central Heating and Cooling System
- West Facing Home
About This Home
>>>
Welcome to our charming fourplex located in the heart of Austin, TX. This spacious two-story apartment offers a comfortable and convenient living experience. With two bedrooms and one and a half bathrooms, this home is perfect for those seeking a cozy yet functional space. The master bedroom features a vanity and a walk-in closet, providing ample storage for all your belongings. The living area boasts ceramic tiled flooring, adding a touch of elegance to the space.
Additionally, this apartment offers the convenience of Washer and Dryer connections, allowing you to easily do laundry from the comfort of your own home. Located in South Austin, you'll have easy access to all the vibrant attractions the city has to offer. Whether you're looking to explore the bustling downtown area or enjoy the natural beauty of nearby parks, this location has it all. Don't miss out on the opportunity to make this 2 Bed townhome in South Austin your new home. Contact us today to schedule a tour and experience the comfort and convenience this apartment has to offer.
Listing Agent
The Leaf Group Brokerage Phone: (512) 410-7962 License #0362297 Listed on: 06/01/2025
Property Details
Home Type
- Multi-Family
Est. Annual Taxes
- $13,582
Year Built
- Built in 1984
Lot Details
- 8,146 Sq Ft Lot
- West Facing Home
- Fenced
Home Design
- Quadruplex
- Slab Foundation
- Shingle Roof
- Masonry Siding
Interior Spaces
- 3,780 Sq Ft Home
- 2-Story Property
- Multiple Living Areas
Kitchen
- Free-Standing Range
- Dishwasher
- Disposal
Flooring
- Carpet
- Tile
Bedrooms and Bathrooms
- 2 Bedrooms
Parking
- 2 Parking Spaces
- Outside Parking
- Off-Street Parking
Schools
- Rodriguez Elementary School
- Mendez Middle School
- Travis High School
Utilities
- Central Heating and Cooling System
Listing and Financial Details
- Security Deposit $1,145
- Tenant pays for all utilities
- 12 Month Lease Term
- $65 Application Fee
- Assessor Parcel Number 03200212280000
Community Details
Overview
- No Home Owners Association
- 4 Units
- Woodland Oaks Subdivision
- Property managed by The Leaf Group
Pet Policy
- Pet Deposit $250
- Dogs and Cats Allowed
- Breed Restrictions
- Large pets allowed
Map
Source: Unlock MLS (Austin Board of REALTORS®)
MLS Number: 7762948
APN: 294028
- 5305 Woodland Oaks Ct
- 4800 E Stassney Ln
- 5403 Village Ln
- 301 E Stassney Ln
- 4503 E Stassney Ln
- 5500 Ferret Path
- 4504 Southwest Dr
- 2522 Chaparral Trail
- 4608 E Village Ct
- 5005 S Pleasant Valley Rd
- 5404 Atascosa Dr
- 5009 Mashie Cove
- 5003 Michelle Ct
- 5817 Loblolly Ln Unit 69
- 5800 Needle Nook Ct Unit 48
- 4502 Eric Cir
- 5805 Needle Nook Ct
- 5809 Needle Nook Ct
- 3433 E Stassney Ln
- 4904 Nuckols Crossing Rd
- 5500 Ferret Path
- 4805 Teri Rd Unit B
- 5202 Bogey Ct Unit A
- 5204 Village Trail
- 5406 Atascosa Dr Unit A
- 4506 Franklin Park Dr
- 5004 Mashie Cove Unit B
- 5804 Loblolly Ln Unit 95
- 4800 Pewter Ln
- 5921 Red Bud Ridge Ln
- 5501 Bradford Pear Ln
- 5303 Spring Meadow Rd Unit A
- 5303 Spring Meadow Rd Unit A
- 4405 Button Bend Cir
- 4418 Dove Dr
- 2231 Palmera Cove
- 4805 Bergfield Dr
- 4600 Nuckols Crossing Rd
- 5204 Peppertree Pkwy
- 5610 Tallow Tree Dr
