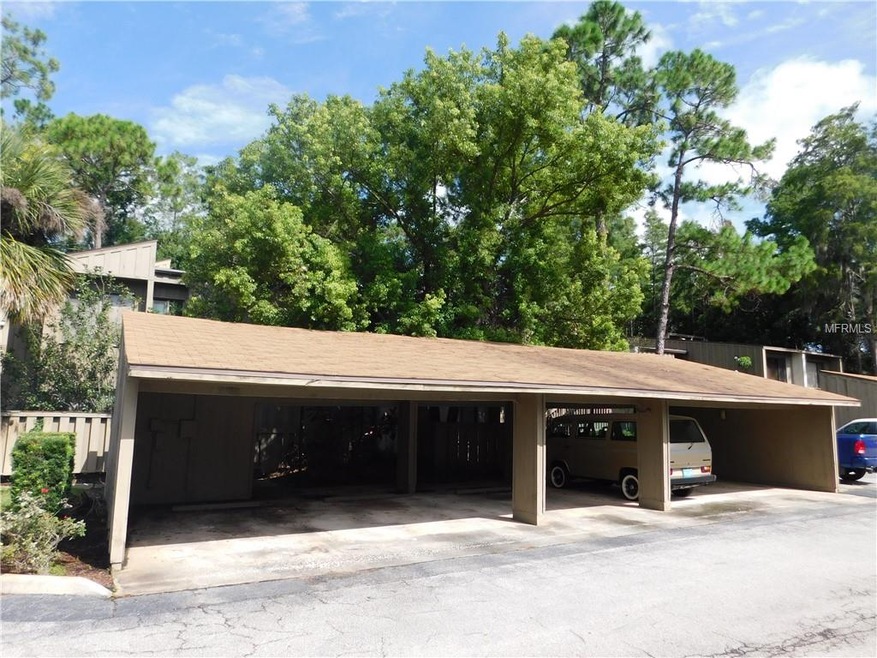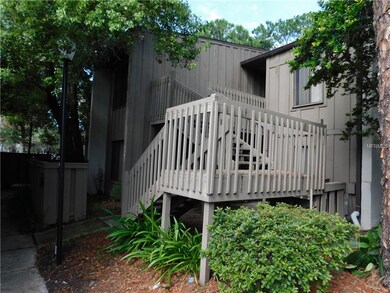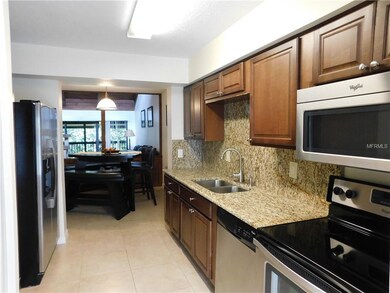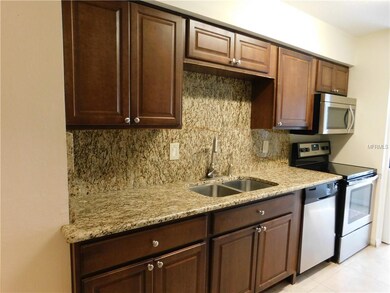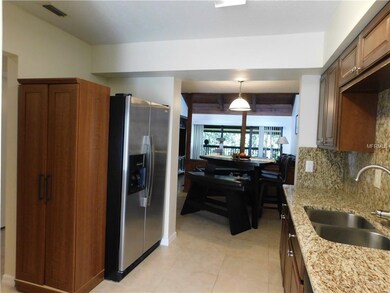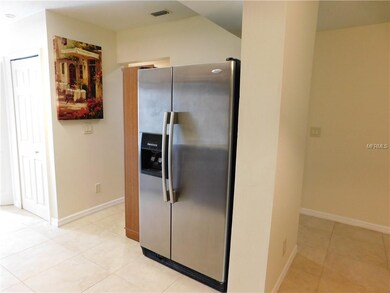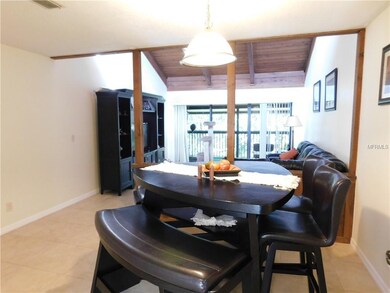
5307 Burning Tree Dr Unit D Orlando, FL 32811
Florida Center North NeighborhoodEstimated Value: $155,030 - $182,000
Highlights
- Pond View
- Cathedral Ceiling
- Community Pool
- Dr. Phillips High School Rated A-
- Stone Countertops
- Tennis Courts
About This Home
As of September 2018Rare Opportunity to live near the Theme Parks, Mall of Millenia and Other Attractions and Entertainment. This beautiful condo is located off of Conroy and close to I-4 for easy access throughout Orlando. This home is located on the second floor so you can enjoy two private balconies, one is screened and covered and the other is open. Covered carport is right in front of this condo. One covered space and one open space. Pool, Tennis Courts and Clubhouse are just around the corner. Once you step inside and see the beautiful tile floors, vaulted ceilings, granite counter tops and back splash you will know this is the one! Both bathrooms have been completely remodeled! Vaulted Ceilings in the living room with skylights provide for beautiful natural lighting. Come see this one today!!
Last Agent to Sell the Property
CHARLES RUTENBERG REALTY ORLANDO License #3188563 Listed on: 08/05/2018

Property Details
Home Type
- Condominium
Est. Annual Taxes
- $662
Year Built
- Built in 1973
Lot Details
- 5,227
HOA Fees
- $365 Monthly HOA Fees
Home Design
- Slab Foundation
- Wood Frame Construction
- Shingle Roof
Interior Spaces
- 1,123 Sq Ft Home
- 1-Story Property
- Cathedral Ceiling
- Ceiling Fan
- Ceramic Tile Flooring
- Pond Views
Kitchen
- Dishwasher
- Stone Countertops
Bedrooms and Bathrooms
- 2 Bedrooms
- Split Bedroom Floorplan
- 2 Full Bathrooms
Parking
- 2 Carport Spaces
- Assigned Parking
Outdoor Features
- Balcony
- Screened Patio
Utilities
- Central Heating and Cooling System
- Cable TV Available
Listing and Financial Details
- Down Payment Assistance Available
- Homestead Exemption
- Visit Down Payment Resource Website
- Legal Lot and Block 40 / 2
- Assessor Parcel Number 18-23-29-1900-02-040
Community Details
Overview
- Association fees include community pool, trash, water
- Cypress Woods Condo Subdivision
- Rental Restrictions
Recreation
- Tennis Courts
- Community Pool
Pet Policy
- Pets Allowed
- Pets up to 50 lbs
Ownership History
Purchase Details
Home Financials for this Owner
Home Financials are based on the most recent Mortgage that was taken out on this home.Purchase Details
Purchase Details
Purchase Details
Purchase Details
Purchase Details
Purchase Details
Home Financials for this Owner
Home Financials are based on the most recent Mortgage that was taken out on this home.Purchase Details
Home Financials for this Owner
Home Financials are based on the most recent Mortgage that was taken out on this home.Similar Homes in the area
Home Values in the Area
Average Home Value in this Area
Purchase History
| Date | Buyer | Sale Price | Title Company |
|---|---|---|---|
| Goeldi Jacob | $125,000 | Professional Title Agency A | |
| Foutz Jake | $72,000 | None Available | |
| Manhaes Silvia Regina | $31,000 | Servicelink | |
| The Bank Of New York Mellon | $22,200 | None Available | |
| Cypress Woods Inc | -- | None Available | |
| Mejia Gloria | $83,000 | -- | |
| Velazquez Veronica | $94,000 | -- | |
| Mchenry Nan S | $65,000 | -- |
Mortgage History
| Date | Status | Borrower | Loan Amount |
|---|---|---|---|
| Open | Goeldi Jacob | $121,250 | |
| Previous Owner | Mejia Gloria F | $30,000 | |
| Previous Owner | Mejia Gloria F | $142,500 | |
| Previous Owner | Mejia Gloria Fanyh | $33,000 | |
| Previous Owner | Mejia Gloria | $89,000 | |
| Previous Owner | Mchenry Nan S | $84,600 | |
| Previous Owner | Mchenry Nan S | $63,500 |
Property History
| Date | Event | Price | Change | Sq Ft Price |
|---|---|---|---|---|
| 09/11/2018 09/11/18 | Sold | $125,000 | 0.0% | $111 / Sq Ft |
| 08/14/2018 08/14/18 | Pending | -- | -- | -- |
| 08/05/2018 08/05/18 | For Sale | $125,000 | -- | $111 / Sq Ft |
Tax History Compared to Growth
Tax History
| Year | Tax Paid | Tax Assessment Tax Assessment Total Assessment is a certain percentage of the fair market value that is determined by local assessors to be the total taxable value of land and additions on the property. | Land | Improvement |
|---|---|---|---|---|
| 2025 | $2,555 | $127,400 | -- | $127,400 |
| 2024 | $1,081 | $134,800 | -- | $134,800 |
| 2023 | $1,081 | $96,404 | $0 | $0 |
| 2022 | $1,033 | $93,596 | $0 | $0 |
| 2021 | $1,003 | $90,870 | $0 | $0 |
| 2020 | $948 | $89,615 | $0 | $0 |
| 2019 | $966 | $87,600 | $17,520 | $70,080 |
| 2018 | $665 | $64,864 | $0 | $0 |
| 2017 | $662 | $75,200 | $15,040 | $60,160 |
| 2016 | $666 | $75,500 | $15,100 | $60,400 |
| 2015 | $678 | $66,300 | $13,260 | $53,040 |
| 2014 | $684 | $61,300 | $12,260 | $49,040 |
Agents Affiliated with this Home
-
Jonathan Fitzgerald

Seller's Agent in 2018
Jonathan Fitzgerald
CHARLES RUTENBERG REALTY ORLANDO
(407) 718-5701
66 Total Sales
-
Kenneth Hearn

Seller Co-Listing Agent in 2018
Kenneth Hearn
CHARLES RUTENBERG REALTY ORLANDO
(407) 383-5261
17 Total Sales
-
Daniel Tecson

Buyer's Agent in 2018
Daniel Tecson
ROBERT SLACK LLC
(407) 459-3023
46 Total Sales
Map
Source: Stellar MLS
MLS Number: O5725372
APN: 18-2329-1900-02-040
- 5301 Burning Tree Dr Unit F
- 5311 Burning Tree Dr Unit D
- 5466 Pine Creek Dr Unit 2002
- 5316 Burning Tree Dr Unit A09-2
- 5302 Burning Tree Dr Unit F02-2
- 5337 Indian Creek Dr Unit C-4-1
- 5341 Indian Creek Dr Unit B
- 5310 Pebble Beach Dr Unit F
- 5316 Pebble Beach Dr Unit E
- 5308 Pebble Beach Dr Unit F-01-1
- 4897 Cypress Woods Dr Unit 6313
- 4897 Cypress Woods Dr Unit 6314
- 4897 Cypress Woods Dr Unit 6303
- 4833 Cypress Woods Dr Unit 4101
- 4836 Pebble Beach Dr Unit 1002
- 4828 Pebble Beach Dr Unit A
- 4817 Cypress Woods Dr Unit 5107
- 4881 Cypress Woods Dr Unit 3213
- 4849 Cypress Woods Dr Unit 1308
- 4849 Cypress Woods Dr Unit 1309
- 5307 Burning Tree Dr Unit D
- 5309 Burning Tree Dr Unit E05T
- 5313 Burning Tree Dr Unit D
- 5313 Burning Tree Dr Unit 7
- 5305 Burning Tree Dr
- 5307 Burning Tree Dr Unit 4
- 5309 Burning Tree Dr Unit 5
- 5317 Burning Tree Dr
- 5307 Burning Tree Dr Unit 5307
- 5313 Burning Tree Dr Unit 5472
- 5307 Burning Tree Dr Unit D042
- 5313 Burning Tree Dr Unit 5313
- 5309 Burning Tree Dr Unit E
- 5305 Burning Tree Dr Unit D-03-1
- 5305 Burning Tree Dr Unit D
- 5303 Burning Tree Dr Unit 2
- 5301 Burning Tree Dr Unit 10
- 5301 Burning Tree Dr Unit 1
- 5311 Burning Tree Dr
- 5311 Burning Tree Dr Unit D06-1
