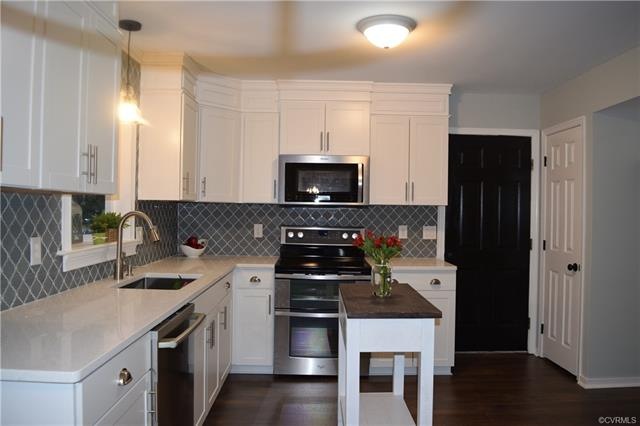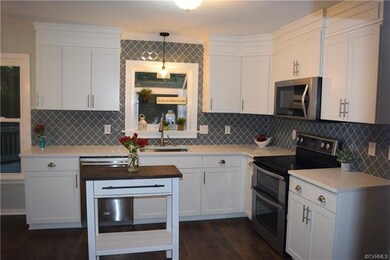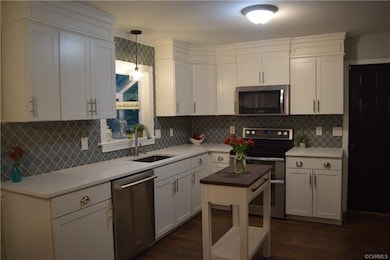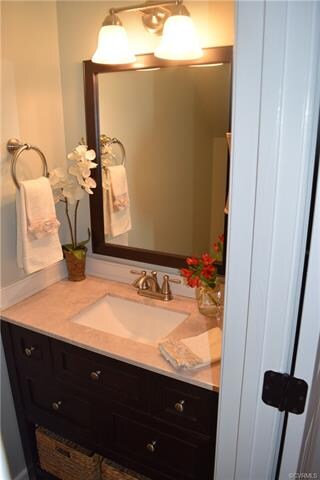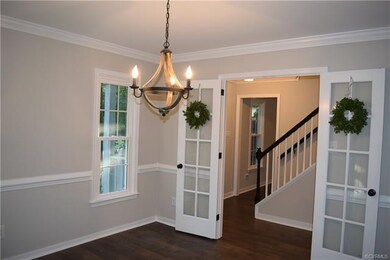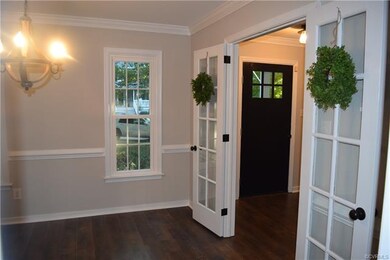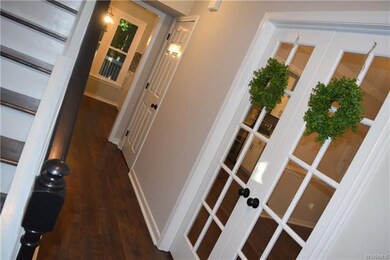
5307 Chestnut Bluff Rd Midlothian, VA 23112
Highlights
- Colonial Architecture
- Wooded Lot
- Double Oven
- Cosby High School Rated A
- Granite Countertops
- 1 Car Attached Garage
About This Home
As of August 2018Fall in love with this gorgeous FULLY RENOVATED home in the sought-after Woodlake neighborhood of Chesterfield County. Practically a brand new home – completely remodeled in 2018! All new vinyl double hung Pella windows, brand new vinyl siding, brand new roof, all new flooring and freshly painted throughout. Brand new white shaker-style cabinets in the kitchen with gorgeous sparkling white quartz counters and tile backsplash, stainless appliances including double oven smooth-top range and convection microwave. Brand new vanities in all 3 bathrooms, including double vanity in the master. New toilets, new lighting throughout, new hardware on all doors. No surface left untouched! Great 4-bedroom 2.5-bath home with finished bonus space on the 3rd floor that can be used as a 5th bedroom, office or playroom. 2nd floor laundry. Large deck for entertaining, fenced year yard, flat lot surrounded by mature hardwoods. Fabulous neighborhood amenities including indoor and outdoor pools, playgrounds, tennis, volleyball, walking trails and easy access to the reservoir. Move in before the school year starts! Great Chesterfield County schools, Cosby HS district!
Last Agent to Sell the Property
Blue Valley Real Estate, LLC License #0225188943 Listed on: 07/18/2018
Home Details
Home Type
- Single Family
Est. Annual Taxes
- $2,230
Year Built
- Built in 1990
Lot Details
- 8,494 Sq Ft Lot
- Partially Fenced Property
- Wooded Lot
- Zoning described as R9
HOA Fees
- $84 Monthly HOA Fees
Parking
- 1 Car Attached Garage
Home Design
- Colonial Architecture
- Frame Construction
- Shingle Roof
- Asphalt Roof
- Vinyl Siding
Interior Spaces
- 2,200 Sq Ft Home
- 2-Story Property
- Ceiling Fan
- French Doors
- Sliding Doors
Kitchen
- Double Oven
- Stove
- Microwave
- Dishwasher
- Granite Countertops
Flooring
- Partially Carpeted
- Laminate
- Tile
Bedrooms and Bathrooms
- 5 Bedrooms
- En-Suite Primary Bedroom
- Walk-In Closet
Schools
- Woolridge Elementary School
- Tomahawk Creek Middle School
- Cosby High School
Utilities
- Forced Air Heating and Cooling System
- Heating System Uses Natural Gas
Community Details
- Woodlake Subdivision
Listing and Financial Details
- Tax Lot 50
- Assessor Parcel Number 719-67-98-86-700-000
Ownership History
Purchase Details
Home Financials for this Owner
Home Financials are based on the most recent Mortgage that was taken out on this home.Purchase Details
Home Financials for this Owner
Home Financials are based on the most recent Mortgage that was taken out on this home.Purchase Details
Home Financials for this Owner
Home Financials are based on the most recent Mortgage that was taken out on this home.Purchase Details
Home Financials for this Owner
Home Financials are based on the most recent Mortgage that was taken out on this home.Purchase Details
Home Financials for this Owner
Home Financials are based on the most recent Mortgage that was taken out on this home.Purchase Details
Home Financials for this Owner
Home Financials are based on the most recent Mortgage that was taken out on this home.Purchase Details
Home Financials for this Owner
Home Financials are based on the most recent Mortgage that was taken out on this home.Similar Homes in Midlothian, VA
Home Values in the Area
Average Home Value in this Area
Purchase History
| Date | Type | Sale Price | Title Company |
|---|---|---|---|
| Warranty Deed | $305,000 | Attorney | |
| Warranty Deed | $185,425 | Attorney | |
| Warranty Deed | $261,500 | -- | |
| Warranty Deed | $239,950 | -- | |
| Deed | $185,000 | -- | |
| Warranty Deed | $149,000 | -- | |
| Warranty Deed | $138,000 | -- |
Mortgage History
| Date | Status | Loan Amount | Loan Type |
|---|---|---|---|
| Open | $244,000 | New Conventional | |
| Previous Owner | $83,333 | FHA | |
| Previous Owner | $78,450 | New Conventional | |
| Previous Owner | $191,950 | New Conventional | |
| Previous Owner | $148,000 | New Conventional | |
| Previous Owner | $99,000 | New Conventional | |
| Previous Owner | $124,200 | New Conventional |
Property History
| Date | Event | Price | Change | Sq Ft Price |
|---|---|---|---|---|
| 08/30/2018 08/30/18 | Sold | $309,900 | 0.0% | $141 / Sq Ft |
| 07/24/2018 07/24/18 | Pending | -- | -- | -- |
| 07/18/2018 07/18/18 | For Sale | $309,900 | +67.1% | $141 / Sq Ft |
| 02/28/2018 02/28/18 | Sold | $185,425 | -15.7% | $88 / Sq Ft |
| 12/08/2017 12/08/17 | Pending | -- | -- | -- |
| 12/01/2017 12/01/17 | Price Changed | $219,950 | -4.3% | $105 / Sq Ft |
| 11/17/2017 11/17/17 | Price Changed | $229,950 | -4.2% | $110 / Sq Ft |
| 11/06/2017 11/06/17 | For Sale | $239,950 | -- | $114 / Sq Ft |
Tax History Compared to Growth
Tax History
| Year | Tax Paid | Tax Assessment Tax Assessment Total Assessment is a certain percentage of the fair market value that is determined by local assessors to be the total taxable value of land and additions on the property. | Land | Improvement |
|---|---|---|---|---|
| 2025 | $3,656 | $408,000 | $75,000 | $333,000 |
| 2024 | $3,656 | $402,800 | $75,000 | $327,800 |
| 2023 | $3,484 | $382,900 | $70,000 | $312,900 |
| 2022 | $3,030 | $329,400 | $67,000 | $262,400 |
| 2021 | $2,851 | $293,200 | $65,000 | $228,200 |
| 2020 | $2,667 | $280,700 | $65,000 | $215,700 |
| 2019 | $2,522 | $265,500 | $63,000 | $202,500 |
| 2018 | $2,238 | $234,700 | $60,000 | $174,700 |
| 2017 | $2,197 | $223,600 | $57,000 | $166,600 |
| 2016 | $2,076 | $216,200 | $54,000 | $162,200 |
| 2015 | $2,047 | $210,600 | $53,000 | $157,600 |
| 2014 | $1,967 | $202,300 | $52,000 | $150,300 |
Agents Affiliated with this Home
-
Jacob Taylor

Seller's Agent in 2018
Jacob Taylor
Blue Valley Real Estate, LLC
(877) 655-3455
1 in this area
423 Total Sales
-
Cheryl Valenti

Seller's Agent in 2018
Cheryl Valenti
Hometown Realty
7 in this area
35 Total Sales
-
Deborah Edgar

Buyer's Agent in 2018
Deborah Edgar
Deborah Edgar RealEstate Group
(804) 337-0977
2 in this area
150 Total Sales
-
N
Buyer's Agent in 2018
Non-Member Non-Member
Non MLS Member
Map
Source: Central Virginia Regional MLS
MLS Number: 1826362
APN: 719-67-98-86-700-000
- 5311 Chestnut Bluff Place
- 5103 Highberry Woods Rd
- 5504 Meadow Chase Rd
- 5614 Chatmoss Rd
- 5311 Rock Harbour Rd
- 14408 Woods Walk Ct
- 15210 Powell Grove Rd
- 5507 Riggs Dr
- 16007 Canoe Pointe Loop
- 5543 Riggs Dr
- 14702 Mill Spring Dr
- 6003 Lansgate Rd
- 5555 Riggs Dr
- 14107 Laurel Trail Place
- 5567 Riggs Dr
- 5512 Riggs Dr
- 5530 Riggs Dr
- 5560 Riggs Dr
- 5566 Riggs Dr
- 5572 Riggs Dr
