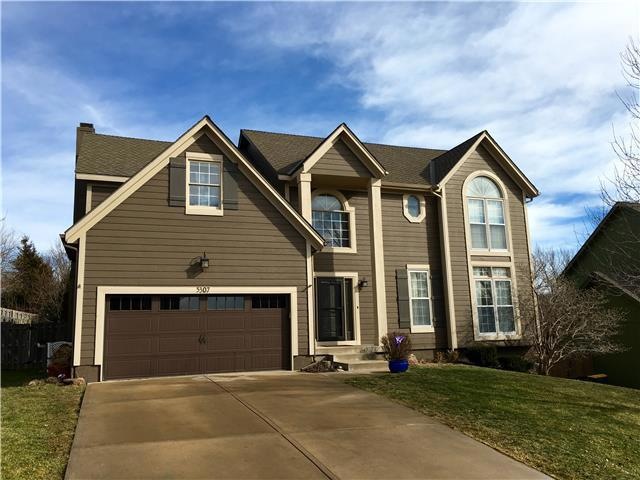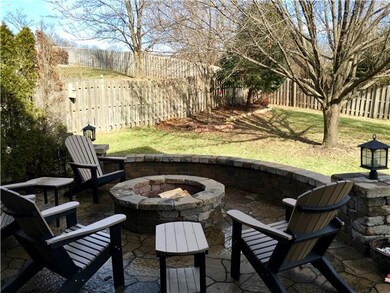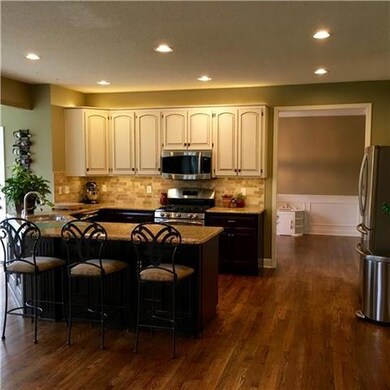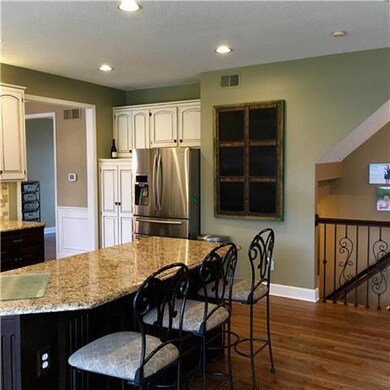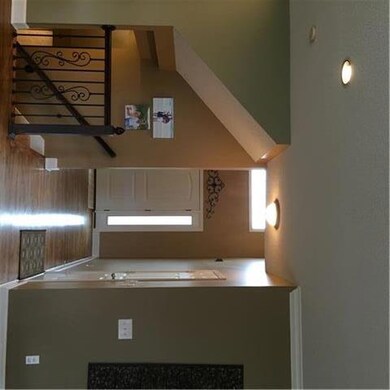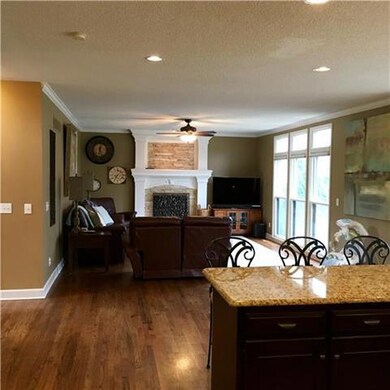
5307 Hallet St Shawnee, KS 66216
Highlights
- Deck
- Vaulted Ceiling
- Granite Countertops
- Ray Marsh Elementary School Rated A
- Whirlpool Bathtub
- Formal Dining Room
About This Home
As of May 2021You don't want to miss this beautiful 2 story on cul-de-sac lot, backs to trees. This home is perfect for growing family or entertaining. Floor plan is open with tons of natural light. Kitchen has newer stainless appliances including gas oven/cooktop. First floor is beautiful refinished hardwoods. Oversized Master bedrooom and remodeled bath with large walk in closet. All bedrooms have own vanity and walk in closets. The best floorplan in neighborhood. Amazing outdoor living space with paver stones and firepit! So much has been updated. a/c & furnace ('13), Master bath ('15), New Carpet ('15), refinished hardwoods ('13), Paverstone patio and firepit ('12), exterior paint ('12), all interior walls fresh paint, garage door ('14), Front and back door ('14).
Last Agent to Sell the Property
Keller Williams Legacy Partner License #SP00232445 Listed on: 02/03/2016

Home Details
Home Type
- Single Family
Est. Annual Taxes
- $3,753
Year Built
- Built in 1997
Lot Details
- 0.26 Acre Lot
- Cul-De-Sac
HOA Fees
- $26 Monthly HOA Fees
Parking
- 2 Car Attached Garage
- Garage Door Opener
Home Design
- Composition Roof
- Wood Siding
Interior Spaces
- 2,878 Sq Ft Home
- Wet Bar: Cathedral/Vaulted Ceiling, Ceiling Fan(s), Shower Only, Shower Over Tub, All Window Coverings, Carpet, Ceramic Tiles, Double Vanity, Separate Shower And Tub, Whirlpool Tub, Walk-In Closet(s), Hardwood, Granite Counters, Pantry, Fireplace
- Built-In Features: Cathedral/Vaulted Ceiling, Ceiling Fan(s), Shower Only, Shower Over Tub, All Window Coverings, Carpet, Ceramic Tiles, Double Vanity, Separate Shower And Tub, Whirlpool Tub, Walk-In Closet(s), Hardwood, Granite Counters, Pantry, Fireplace
- Vaulted Ceiling
- Ceiling Fan: Cathedral/Vaulted Ceiling, Ceiling Fan(s), Shower Only, Shower Over Tub, All Window Coverings, Carpet, Ceramic Tiles, Double Vanity, Separate Shower And Tub, Whirlpool Tub, Walk-In Closet(s), Hardwood, Granite Counters, Pantry, Fireplace
- Skylights
- Shades
- Plantation Shutters
- Drapes & Rods
- Family Room with Fireplace
- Formal Dining Room
- Laundry on upper level
Kitchen
- Gas Oven or Range
- Dishwasher
- Granite Countertops
- Laminate Countertops
- Disposal
Flooring
- Wall to Wall Carpet
- Linoleum
- Laminate
- Stone
- Ceramic Tile
- Luxury Vinyl Plank Tile
- Luxury Vinyl Tile
Bedrooms and Bathrooms
- 4 Bedrooms
- Cedar Closet: Cathedral/Vaulted Ceiling, Ceiling Fan(s), Shower Only, Shower Over Tub, All Window Coverings, Carpet, Ceramic Tiles, Double Vanity, Separate Shower And Tub, Whirlpool Tub, Walk-In Closet(s), Hardwood, Granite Counters, Pantry, Fireplace
- Walk-In Closet: Cathedral/Vaulted Ceiling, Ceiling Fan(s), Shower Only, Shower Over Tub, All Window Coverings, Carpet, Ceramic Tiles, Double Vanity, Separate Shower And Tub, Whirlpool Tub, Walk-In Closet(s), Hardwood, Granite Counters, Pantry, Fireplace
- Double Vanity
- Whirlpool Bathtub
- Bathtub with Shower
Basement
- Walk-Out Basement
- Stubbed For A Bathroom
Outdoor Features
- Deck
- Enclosed patio or porch
- Fire Pit
Schools
- Sm Northwest High School
Utilities
- Forced Air Heating and Cooling System
Community Details
- Association fees include curbside recycling, trash pick up
- The Woods Of Hidden Valley Subdivision
Listing and Financial Details
- Exclusions: fireplace
- Assessor Parcel Number QP77230000 0036
Ownership History
Purchase Details
Home Financials for this Owner
Home Financials are based on the most recent Mortgage that was taken out on this home.Purchase Details
Home Financials for this Owner
Home Financials are based on the most recent Mortgage that was taken out on this home.Purchase Details
Home Financials for this Owner
Home Financials are based on the most recent Mortgage that was taken out on this home.Purchase Details
Home Financials for this Owner
Home Financials are based on the most recent Mortgage that was taken out on this home.Purchase Details
Home Financials for this Owner
Home Financials are based on the most recent Mortgage that was taken out on this home.Similar Homes in Shawnee, KS
Home Values in the Area
Average Home Value in this Area
Purchase History
| Date | Type | Sale Price | Title Company |
|---|---|---|---|
| Warranty Deed | -- | Coffelt Land Title Inc | |
| Warranty Deed | -- | Platinum Title Llc | |
| Warranty Deed | -- | Chicago Title | |
| Warranty Deed | -- | Professional Title Llc | |
| Warranty Deed | -- | Alpha Title Llc |
Mortgage History
| Date | Status | Loan Amount | Loan Type |
|---|---|---|---|
| Open | $369,000 | New Conventional | |
| Closed | $369,000 | New Conventional | |
| Previous Owner | $324,022 | FHA | |
| Previous Owner | $210,000 | New Conventional | |
| Previous Owner | $220,000 | New Conventional | |
| Previous Owner | $205,200 | New Conventional | |
| Previous Owner | $12,825 | Stand Alone Second |
Property History
| Date | Event | Price | Change | Sq Ft Price |
|---|---|---|---|---|
| 05/10/2021 05/10/21 | Sold | -- | -- | -- |
| 04/08/2021 04/08/21 | Pending | -- | -- | -- |
| 04/07/2021 04/07/21 | For Sale | $389,900 | +20.0% | $134 / Sq Ft |
| 02/26/2019 02/26/19 | Sold | -- | -- | -- |
| 12/22/2018 12/22/18 | For Sale | $325,000 | +3.2% | $113 / Sq Ft |
| 04/04/2016 04/04/16 | Sold | -- | -- | -- |
| 02/11/2016 02/11/16 | Pending | -- | -- | -- |
| 02/03/2016 02/03/16 | For Sale | $315,000 | -- | $109 / Sq Ft |
Tax History Compared to Growth
Tax History
| Year | Tax Paid | Tax Assessment Tax Assessment Total Assessment is a certain percentage of the fair market value that is determined by local assessors to be the total taxable value of land and additions on the property. | Land | Improvement |
|---|---|---|---|---|
| 2024 | $5,896 | $55,350 | $11,200 | $44,150 |
| 2023 | $5,598 | $52,130 | $9,338 | $42,792 |
| 2022 | $5,143 | $47,737 | $9,338 | $38,399 |
| 2021 | $5,143 | $39,836 | $8,120 | $31,716 |
| 2020 | $4,448 | $38,341 | $8,120 | $30,221 |
| 2019 | $4,395 | $37,858 | $7,688 | $30,170 |
| 2018 | $4,376 | $37,559 | $7,688 | $29,871 |
| 2017 | $4,046 | $34,179 | $6,682 | $27,497 |
| 2016 | $4,048 | $33,764 | $6,394 | $27,370 |
| 2015 | $3,753 | $32,396 | $6,394 | $26,002 |
| 2013 | -- | $28,520 | $6,394 | $22,126 |
Agents Affiliated with this Home
-
SNP REAL ESTATE GROUP

Seller's Agent in 2021
SNP REAL ESTATE GROUP
Keller Williams Southland
(816) 301-7805
7 in this area
324 Total Sales
-
Scott Swaggart

Seller Co-Listing Agent in 2021
Scott Swaggart
Keller Williams Southland
(816) 885-0207
4 in this area
97 Total Sales
-
Megan Alexander

Buyer's Agent in 2021
Megan Alexander
EXP Realty LLC
(816) 457-7451
3 in this area
127 Total Sales
-
Pam Merrigan
P
Seller's Agent in 2019
Pam Merrigan
EXP Realty LLC
(913) 451-6767
1 Total Sale
-
Jennifer Governal
J
Seller's Agent in 2016
Jennifer Governal
Keller Williams Legacy Partner
(913) 825-2100
3 in this area
5 Total Sales
Map
Source: Heartland MLS
MLS Number: 1974178
APN: QP77230000-0036
- 5303 Hallet St
- 13810 W 53rd St
- 14611 W 50th St
- 13511 W 56th Terrace
- 5450 Lackman Rd
- 5708 Cottonwood St
- 13123 W 54th Terrace
- 5805 Park Cir
- 6148 Park St
- 6124 Park St
- 13605 W 48th St
- 5714 Alden Ct
- 5817 Park Cir
- 5734 Alden Ct
- 13807 W 47th Terrace
- 5870 Park St Unit 9
- 5850 Park Cir
- 5852 Park Cir
- 4712 Park St
- 5848 Summit St
