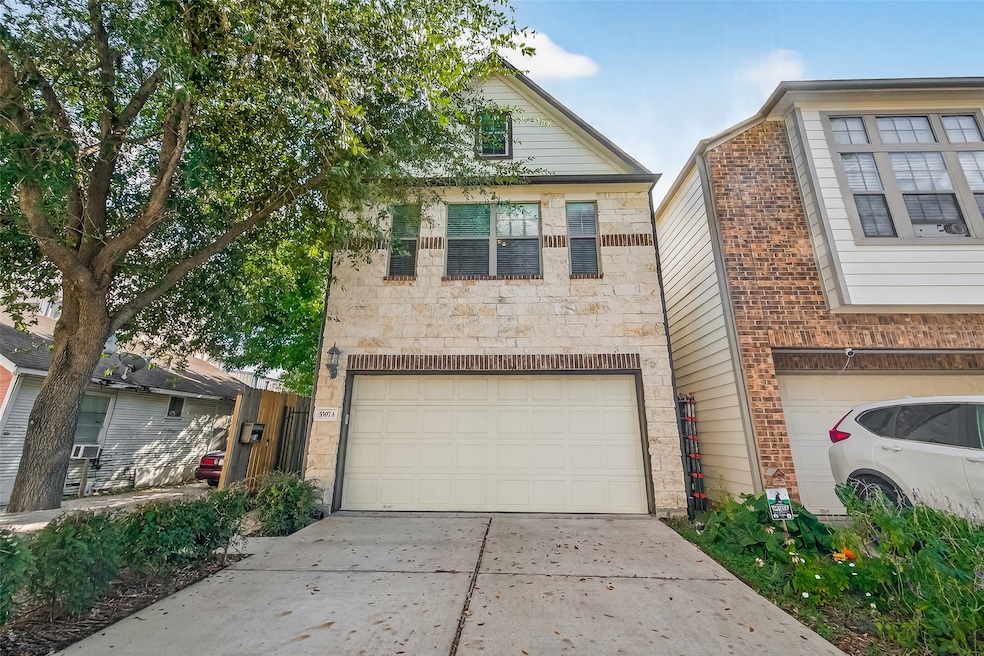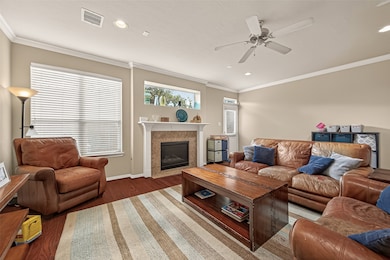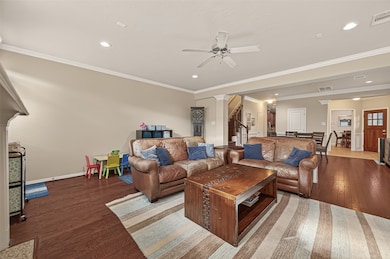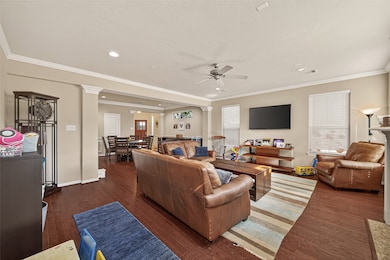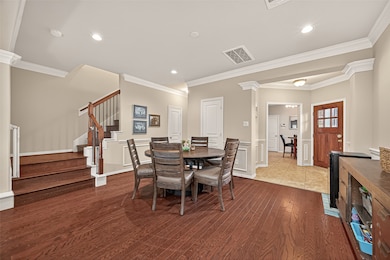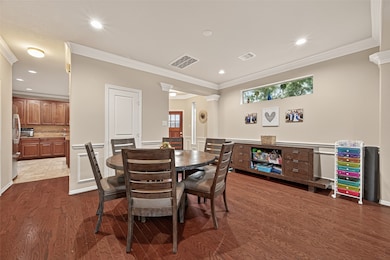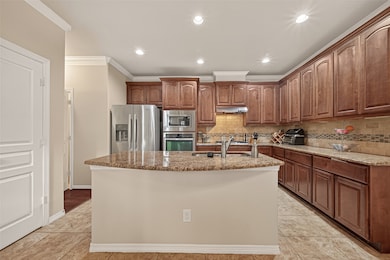5307 Larkin St Unit A Houston, TX 77007
Cottage Grove NeighborhoodEstimated payment $3,819/month
Highlights
- Deck
- Wood Flooring
- High Ceiling
- Traditional Architecture
- Hydromassage or Jetted Bathtub
- Granite Countertops
About This Home
What do you need for comfortable inner-loop living? A private driveway, first-floor living, and your own back yard! It's all right here in this spacious 3-bedroom, 2.5-bath home that combines comfort & convenience in Houston’s sought-after Inner Loop area. First floor features an open living & dining area with wood floors and gas fireplace, plus large kitchen with island, breakfast room and abundant cabinet & countertop space. Easy access to the backyard patio from the living room makes entertaining seamless. Upstairs, a generous game room with built-in storage offers ideal flex space for an office, gym or playroom. The oversized primary suite impresses with high ceilings, large bath with double vanities, separate tub & shower, ample storage and huge walk-in closet. Two additional bedrooms, a well-appointed hall bath, and dedicated laundry room complete the second floor. Cottage Grove sits between the Heights & Washington Ave -- close to I10 & a quick trip to both Loop 610 and I45.
Listing Agent
Berkshire Hathaway HomeServices Premier Properties License #0484799 Listed on: 11/17/2025

Home Details
Home Type
- Single Family
Est. Annual Taxes
- $11,425
Year Built
- Built in 2012
Lot Details
- 2,687 Sq Ft Lot
- Lot Dimensions are 108x25
- North Facing Home
- Back Yard Fenced
Parking
- 2 Car Attached Garage
- Garage Door Opener
- Driveway
Home Design
- Traditional Architecture
- Brick Exterior Construction
- Slab Foundation
- Composition Roof
- Cement Siding
- Radiant Barrier
Interior Spaces
- 2,558 Sq Ft Home
- 2-Story Property
- High Ceiling
- Ceiling Fan
- Gas Log Fireplace
- Family Room
- Living Room
- Breakfast Room
- Dining Room
- Game Room
- Utility Room
Kitchen
- Breakfast Bar
- Electric Oven
- Gas Range
- Microwave
- Dishwasher
- Kitchen Island
- Granite Countertops
- Disposal
Flooring
- Wood
- Carpet
- Tile
Bedrooms and Bathrooms
- 3 Bedrooms
- En-Suite Primary Bedroom
- Double Vanity
- Single Vanity
- Hydromassage or Jetted Bathtub
- Separate Shower
Laundry
- Laundry Room
- Washer and Gas Dryer Hookup
Home Security
- Security System Owned
- Fire and Smoke Detector
Eco-Friendly Details
- Energy-Efficient Windows with Low Emissivity
- Energy-Efficient HVAC
- Energy-Efficient Insulation
- Energy-Efficient Thermostat
- Ventilation
Outdoor Features
- Deck
- Patio
Schools
- Love Elementary School
- Hogg Middle School
- Waltrip High School
Utilities
- Central Heating and Cooling System
- Heating System Uses Gas
- Programmable Thermostat
Community Details
- Cottage Grove Subdivision
Map
Home Values in the Area
Average Home Value in this Area
Tax History
| Year | Tax Paid | Tax Assessment Tax Assessment Total Assessment is a certain percentage of the fair market value that is determined by local assessors to be the total taxable value of land and additions on the property. | Land | Improvement |
|---|---|---|---|---|
| 2025 | $7,455 | $548,574 | $188,090 | $360,484 |
| 2024 | $7,455 | $496,410 | $188,090 | $308,320 |
| 2023 | $7,455 | $527,150 | $161,220 | $365,930 |
| 2022 | $9,964 | $457,832 | $147,785 | $310,047 |
| 2021 | $9,588 | $411,370 | $142,411 | $268,959 |
| 2020 | $9,872 | $407,673 | $134,350 | $273,323 |
| 2019 | $9,842 | $388,930 | $129,675 | $259,255 |
| 2018 | $7,327 | $375,000 | $103,740 | $271,260 |
| 2017 | $9,482 | $375,000 | $103,740 | $271,260 |
| 2016 | $10,114 | $400,000 | $103,740 | $296,260 |
| 2015 | $6,862 | $400,000 | $103,740 | $296,260 |
| 2014 | $6,862 | $387,200 | $90,773 | $296,427 |
Property History
| Date | Event | Price | List to Sale | Price per Sq Ft |
|---|---|---|---|---|
| 11/17/2025 11/17/25 | For Sale | $544,000 | -- | $213 / Sq Ft |
Purchase History
| Date | Type | Sale Price | Title Company |
|---|---|---|---|
| Vendors Lien | -- | Charter Title Company |
Mortgage History
| Date | Status | Loan Amount | Loan Type |
|---|---|---|---|
| Open | $251,800 | New Conventional |
Source: Houston Association of REALTORS®
MLS Number: 42098513
APN: 0101930000692
- 5240 Cornish St Unit B
- 2115 Detering St
- 5226 Cornish St
- 5233 Cornish St Unit C
- 5308 Larkin St Unit B
- 5310 Larkin St Unit B
- 5228 Darling St Unit B
- 5224 Darling St Unit B
- 5337 Larkin St
- 5229 Petty St Unit E
- 5319 Petty St
- 5112 Larkin St
- 5210 Petty St Unit C
- 5306 Nolda St Unit A
- 5206 Petty St
- 4601 Nolda St
- 5219 Kiam St Unit F
- 5219 Kiam St Unit E
- 2303 Roy Cir
- 5017 Cornish St
- 5308 Larkin St Unit B
- 2211 Detering St Unit B
- 2210 Detering St
- 5233 Darling St
- 5336 Darling St Unit ID1225767P
- 5228 Darling St Unit B
- 5406 Darling St Unit A
- 5319 Kiam St Unit C
- 5334 Kiam St Unit C
- 5226 Kiam St Unit 1002
- 5453 Larkin St
- 5437 Darling St
- 5413 Kiam St Unit B
- 2212 Radcliffe St
- 2103 Radcliffe St Unit ID1225772P
- 5507 Darling St
- 5416 Kiam St Unit A
- 543 T C Jester Blvd Unit ID1225766P
- 2115 Radcliffe St
- 5315 Egbert St
