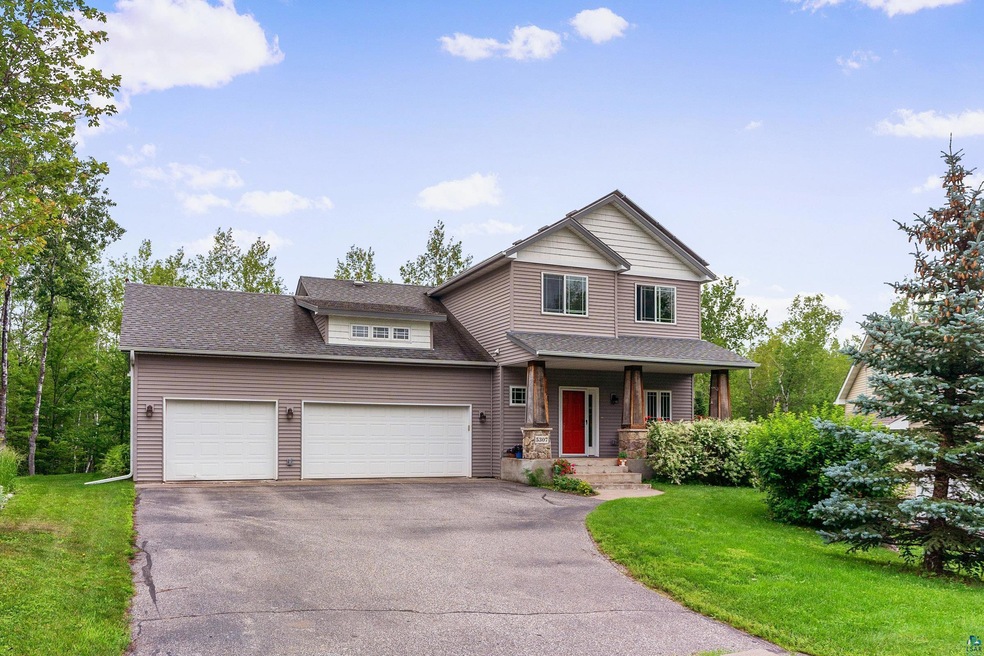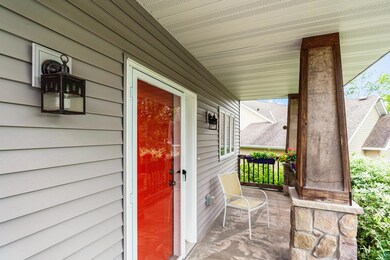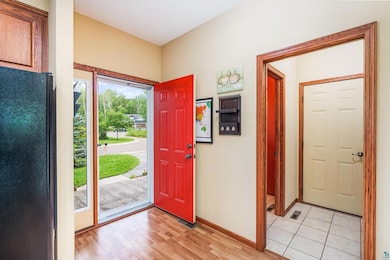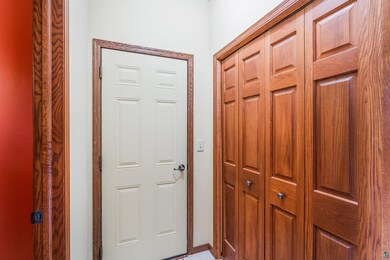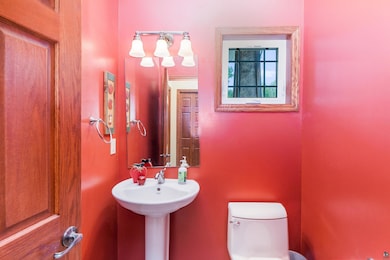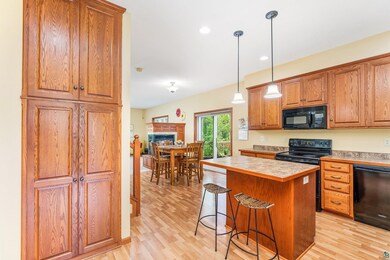
5307 Peregrine Cir Duluth, MN 55804
Lakeside-Lester Park NeighborhoodEstimated Value: $616,000 - $721,000
Highlights
- Deck
- Recreation Room
- Sun or Florida Room
- Lester Park Elementary School Rated A-
- Traditional Architecture
- Enclosed patio or porch
About This Home
As of September 2022LOCATION, LOCATION, LOCATION! Hawks Ridge Estates 4br, 4ba home with 3 stall attached garage sits in a quiet cul-de-sac bordering Lester Park woods and trails system. This one owner gem is in such a perfect location for outdoor enthusiasts year round! There is a trail directly from the back yard to the Amity West trail which connects to all of Coggs mountain biking and traverse trails systems! It also just a short walk to the sledding hill across from the old chalet and the cross country ski trails in the winter. The back yard has multiple decks and an elevated 4 season room which looks out into the trees! (such a pretty setting) Plenty of living space and storage along with multiple family rooms give so much flexibility to this floor plan for families to use. This home has been meticulously maintained over the years and also features 25 solar panels that were installed 4 years ago to lower electric bills along with producing/using clean energy. This home is ready for the next owners to move in and enjoy, come and see it today as it will not last long!
Home Details
Home Type
- Single Family
Est. Annual Taxes
- $6,414
Year Built
- Built in 2008
Lot Details
- 0.25 Acre Lot
HOA Fees
- $15 Monthly HOA Fees
Home Design
- Traditional Architecture
- Poured Concrete
- Wood Frame Construction
- Asphalt Shingled Roof
- Vinyl Siding
Interior Spaces
- 2-Story Property
- Gas Fireplace
- Entryway
- Family Room
- Living Room
- Combination Kitchen and Dining Room
- Recreation Room
- Sun or Florida Room
- Property Views
Kitchen
- Breakfast Bar
- Kitchen Island
Bedrooms and Bathrooms
- 4 Bedrooms
- Walk-In Closet
- Bathroom on Main Level
Laundry
- Laundry Room
- Laundry on upper level
Finished Basement
- Walk-Out Basement
- Basement Fills Entire Space Under The House
- Bedroom in Basement
- Recreation or Family Area in Basement
- Finished Basement Bathroom
Parking
- 3 Car Attached Garage
- Driveway
- Off-Street Parking
Outdoor Features
- Deck
- Enclosed patio or porch
- Storage Shed
Utilities
- Forced Air Heating System
- Heating System Uses Natural Gas
Listing and Financial Details
- Assessor Parcel Number 010-2119-00640
Ownership History
Purchase Details
Home Financials for this Owner
Home Financials are based on the most recent Mortgage that was taken out on this home.Purchase Details
Home Financials for this Owner
Home Financials are based on the most recent Mortgage that was taken out on this home.Purchase Details
Home Financials for this Owner
Home Financials are based on the most recent Mortgage that was taken out on this home.Similar Homes in Duluth, MN
Home Values in the Area
Average Home Value in this Area
Purchase History
| Date | Buyer | Sale Price | Title Company |
|---|---|---|---|
| Schmit Joseph | $602,000 | First American Title | |
| Stromback Mary Beth | $319,936 | Rels | |
| Providence Home Building & Design Inc | $70,000 | Arrowhead |
Mortgage History
| Date | Status | Borrower | Loan Amount |
|---|---|---|---|
| Open | Schmit Joseph | $301,000 | |
| Previous Owner | Stromback Mary Beth | $90,000 | |
| Previous Owner | Providence Home Building & Design Inc | $211,000 |
Property History
| Date | Event | Price | Change | Sq Ft Price |
|---|---|---|---|---|
| 09/08/2022 09/08/22 | Sold | $602,000 | 0.0% | $223 / Sq Ft |
| 07/26/2022 07/26/22 | Pending | -- | -- | -- |
| 07/25/2022 07/25/22 | For Sale | $602,000 | -- | $223 / Sq Ft |
Tax History Compared to Growth
Tax History
| Year | Tax Paid | Tax Assessment Tax Assessment Total Assessment is a certain percentage of the fair market value that is determined by local assessors to be the total taxable value of land and additions on the property. | Land | Improvement |
|---|---|---|---|---|
| 2023 | $7,316 | $508,100 | $99,700 | $408,400 |
| 2022 | $6,414 | $465,400 | $92,000 | $373,400 |
| 2021 | $6,282 | $391,000 | $77,500 | $313,500 |
| 2020 | $6,464 | $391,000 | $77,500 | $313,500 |
| 2019 | $6,270 | $391,000 | $77,500 | $313,500 |
| 2018 | $5,862 | $382,800 | $77,500 | $305,300 |
| 2017 | $5,078 | $382,800 | $77,500 | $305,300 |
| 2016 | $4,952 | $291,700 | $37,600 | $254,100 |
| 2015 | $3,975 | $257,200 | $58,900 | $198,300 |
| 2014 | $3,975 | $257,200 | $58,900 | $198,300 |
Agents Affiliated with this Home
-
Brian Rud
B
Seller's Agent in 2022
Brian Rud
Messina & Associates Real Estate
(218) 340-5412
30 in this area
216 Total Sales
-
Brenna Fahlin

Buyer's Agent in 2022
Brenna Fahlin
Messina & Associates Real Estate
(218) 728-4436
35 in this area
310 Total Sales
Map
Source: Lake Superior Area REALTORS®
MLS Number: 6104477
APN: 010211900640
- 30Xx Bald Eagle Trail
- TBD Bald Eagle Trail
- 4902 Kingston St
- 5332 Norwood St
- 5117 Norwood St
- 5202 Norwood St
- 5323 Wyoming St
- 410 N 60th Ave E
- 5223 Glenwood St
- 5322 Oneida St
- 5232 Tioga St
- 6029 London Rd
- 4719 Otsego St
- 17 S 57th Ave E
- 5904 London Rd
- 4328 Oneida St
- 127 Montauk Ln
- 49xx Peabody St
- 32XX Poplar Rd
- 2404 Jean Duluth Rd
- 5307 Peregrine Cir
- 5307 Perigrine Cir
- 5308 Perigrine Cir
- 5308 Peregrine Cir
- 5308 Peregrine Cir
- 5305 Peregrine Cir
- 5306 Peregrine Cir
- 5303 Peregrine Cir
- 3018 Bald Eagle Trail
- 3024 Bald Eagle Cir
- 3026 Bald Eagle Cir
- 3002 Bald Eagle Cir
- 3012 Bald Eagle Trail
- 3023 Bald Eagle Trail
- 3021 Bald Eagle Trail
- 3010 Bald Eagle Trail
- 3017 Bald Eagle Trail
- 3008 Bald Eagle Trail
- 3015 Bald Eagle Trail
- XX Bald Eagle Trail
