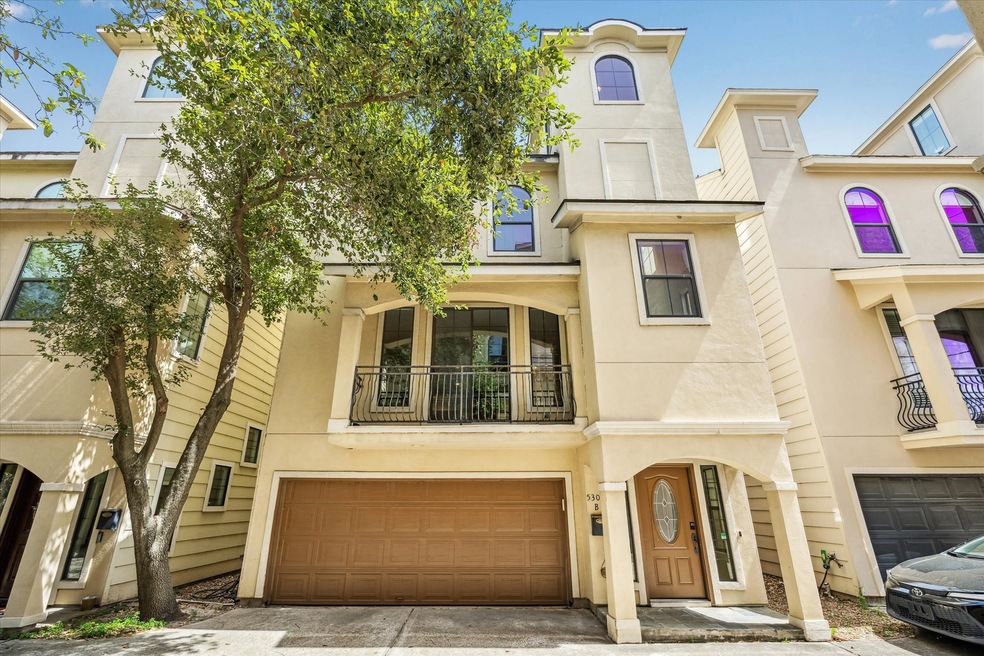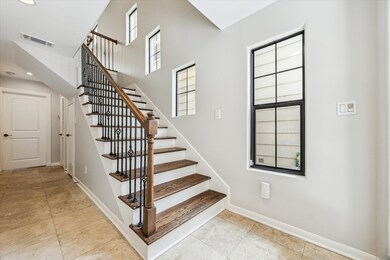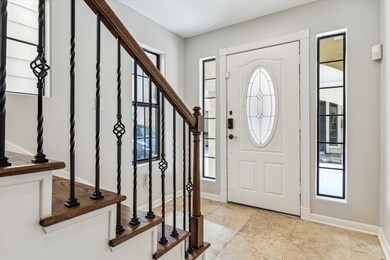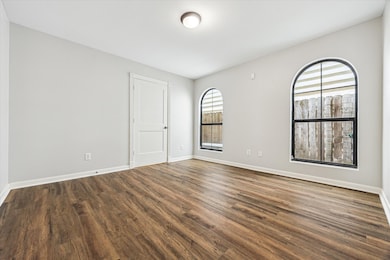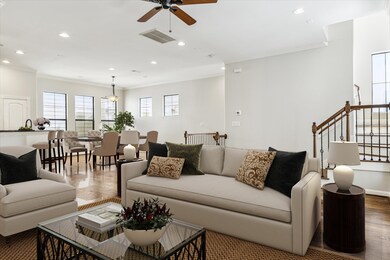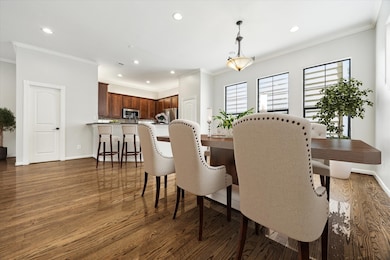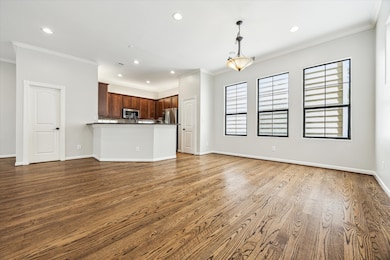5308 Larkin St Unit B Houston, TX 77007
Cottage Grove NeighborhoodEstimated payment $3,046/month
Highlights
- Rooftop Deck
- Wood Flooring
- Balcony
- Contemporary Architecture
- Granite Countertops
- Attached Garage
About This Home
The definition of move-in ready in the heart of downtown! This perfectly maintained 3 bedroom, 3.5 bathroom Townhome is the perfect place to call home amidst the hottest parts of Houston. Upon entry, find a spacious first bedroom with en-suite bathroom & charming arched windows. The second floor is filled with natural light from tall windows and your own private balcony overlooking the courtyard below. Pristine hardwood floors, a well-appointed kitchen, and convenient half-bath make this the perfect place to entertain. Your 3rd floor has a spacious primary bedroom with en-suite bathroom, complete with travertine tile and spacious walk-in closet. Also on the 3rd floor is a second bedroom, guest bathroom, & laundry room for convenience. Take the staircase upstairs to your private rooftop terrace, perfect for barbeques & gatherings this summer. New paint, new carpets March '25. NEW ROOF '24. Located minutes from downtown, Galleria, & Memorial Park. This perfect home checks all the boxes!
Townhouse Details
Home Type
- Townhome
Est. Annual Taxes
- $8,160
Year Built
- Built in 2007
Lot Details
- 1,625 Sq Ft Lot
Home Design
- Contemporary Architecture
- Slab Foundation
- Composition Roof
- Cement Siding
- Stucco
Interior Spaces
- 2,354 Sq Ft Home
- 3-Story Property
- Ceiling Fan
Kitchen
- Gas Oven
- Gas Range
- Microwave
- Dishwasher
- Granite Countertops
- Disposal
Flooring
- Wood
- Carpet
Bedrooms and Bathrooms
- 3 Bedrooms
Laundry
- Laundry in Utility Room
- Dryer
- Washer
Parking
- Attached Garage
- Garage Door Opener
- Additional Parking
Eco-Friendly Details
- Energy-Efficient Windows with Low Emissivity
- Energy-Efficient Thermostat
Outdoor Features
- Balcony
- Rooftop Deck
Schools
- Love Elementary School
- Hogg Middle School
- Waltrip High School
Utilities
- Central Heating and Cooling System
- Heating System Uses Gas
- Programmable Thermostat
Community Details
- Barrington Court Subdivision
Map
Home Values in the Area
Average Home Value in this Area
Tax History
| Year | Tax Paid | Tax Assessment Tax Assessment Total Assessment is a certain percentage of the fair market value that is determined by local assessors to be the total taxable value of land and additions on the property. | Land | Improvement |
|---|---|---|---|---|
| 2025 | $5,671 | $423,510 | $113,750 | $309,760 |
| 2024 | $5,671 | $390,000 | $113,750 | $276,250 |
| 2023 | $5,671 | $410,233 | $97,500 | $312,733 |
| 2022 | $6,098 | $368,708 | $89,375 | $279,333 |
| 2021 | $8,942 | $372,674 | $86,125 | $286,549 |
| 2020 | $8,525 | $352,022 | $81,250 | $270,772 |
| 2019 | $8,641 | $341,468 | $109,688 | $231,780 |
| 2018 | $6,981 | $357,997 | $87,750 | $270,247 |
| 2017 | $6,970 | $357,997 | $87,750 | $270,247 |
| 2016 | $9,527 | $388,758 | $87,750 | $301,008 |
| 2015 | $6,257 | $388,758 | $87,750 | $301,008 |
| 2014 | $6,257 | $351,023 | $76,781 | $274,242 |
Property History
| Date | Event | Price | List to Sale | Price per Sq Ft |
|---|---|---|---|---|
| 10/26/2025 10/26/25 | For Rent | $2,900 | 0.0% | -- |
| 09/05/2025 09/05/25 | Price Changed | $449,000 | -3.4% | $191 / Sq Ft |
| 07/11/2025 07/11/25 | For Sale | $465,000 | 0.0% | $198 / Sq Ft |
| 06/29/2025 06/29/25 | Pending | -- | -- | -- |
| 06/04/2025 06/04/25 | For Sale | $465,000 | -- | $198 / Sq Ft |
Purchase History
| Date | Type | Sale Price | Title Company |
|---|---|---|---|
| Vendors Lien | -- | Servicelink | |
| Foreclosure Deed | $261,657 | None Available | |
| Vendors Lien | -- | Landamerica Partners Title C |
Mortgage History
| Date | Status | Loan Amount | Loan Type |
|---|---|---|---|
| Previous Owner | $244,048 | FHA | |
| Previous Owner | $277,170 | Purchase Money Mortgage |
Source: Houston Association of REALTORS®
MLS Number: 22425209
APN: 1280780010005
- 5310 Larkin St Unit B
- 2115 Detering St
- 5240 Cornish St Unit B
- 5226 Cornish St
- 5337 Larkin St
- 5319 Petty St
- 5228 Darling St Unit B
- 5224 Darling St Unit B
- 5233 Cornish St Unit C
- 5229 Petty St Unit E
- 5406 Darling St Unit A
- 5210 Petty St Unit C
- 5219 Kiam St Unit F
- 5219 Kiam St Unit E
- 5429 Larkin St
- 5206 Petty St
- 2517 Detering St
- 5226 Kiam St Unit 1002
- 5112 Larkin St
- 5217 Kansas St
- 2211 Detering St Unit B
- 2210 Detering St
- 5233 Darling St
- 5336 Darling St Unit ID1225767P
- 5228 Darling St Unit B
- 5319 Kiam St Unit C
- 5334 Kiam St Unit C
- 5226 Kiam St Unit 1018
- 5226 Kiam St Unit 1002
- 5413 Kiam St Unit B
- 5453 Larkin St
- 5437 Darling St
- 5315 Egbert St
- 2212 Radcliffe St
- 543 T C Jester Blvd Unit ID1225766P
- 5416 Kiam St Unit A
- 5305 Egbert St Unit C
- 5017 Cornish St
- 5433 Kiam St Unit B
- 5507 Darling St
