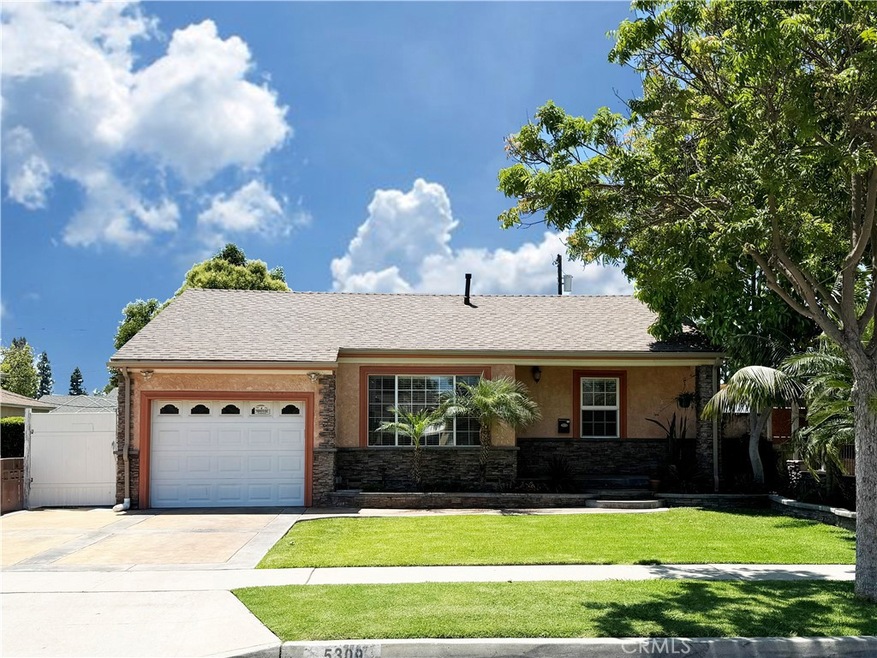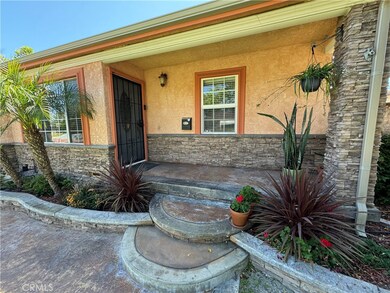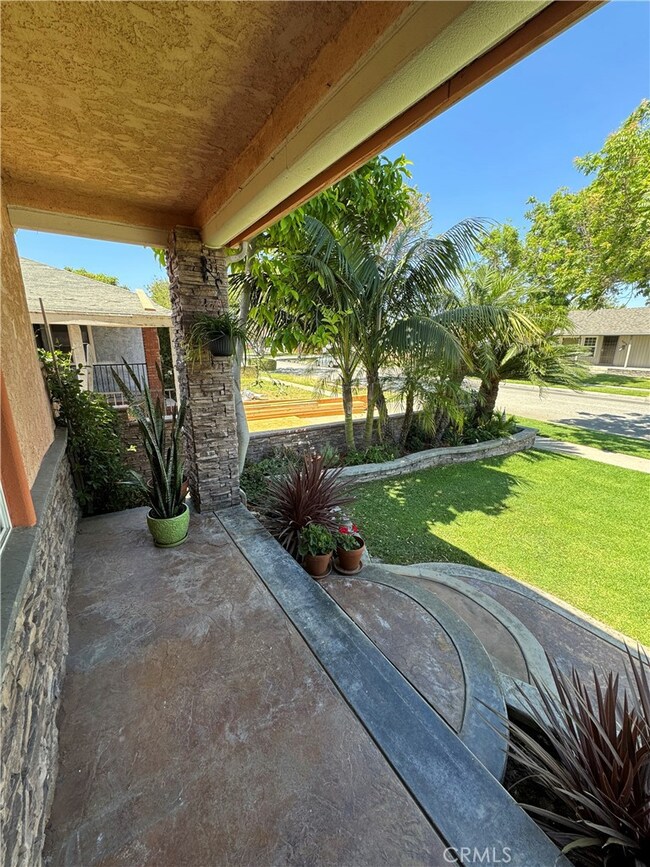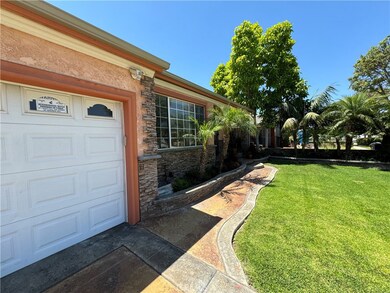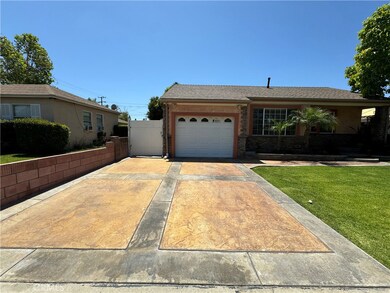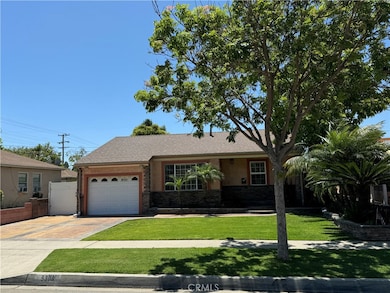
5309 Hersholt Ave Lakewood, CA 90712
Lakewood Park NeighborhoodHighlights
- Updated Kitchen
- Midcentury Modern Architecture
- Attic
- Open Floorplan
- Main Floor Bedroom
- Granite Countertops
About This Home
As of August 2024Located near the acclaimed schools, Stephen Foster Elementary and Mayfair Intermediate/High Schools, you step into this beautifully renovated Mid-Century Modern home that flawlessly retains its historical charm. In fact, Hersholt Avenue is named after famous silent movie actor Jean Hersholt. From the moment you arrive, the stunning curb appeal welcomes you with a colored concrete porch, rock planters, and a wide front porch perfect for sitting. The custom colored concrete driveway leads you to a home that boasts four spacious bedrooms and an upstairs loft, ideal for an office or playroom. There are two upgraded bathrooms and a large kitchen equipped with newer appliances and granite countertops. The kitchen overlooks a huge family room bathed in natural light from skylights above. The home features ceiling fans, sliding French doors, central air conditioning and heating, complemented by two extra Toshiba window air conditioners, coat closet and linen cupboard. An extra feature is a Moen water detection system required by many insurance companies.
The inviting backyard features a large orange tree, a fragrant jasmine hedge, storage shed, solar flood lights, and motion sensor lights. It’s a perfect space for entertaining with a gas fire pit included. Sprinklers keep the lush front and rear yard vibrant.
Additional amenities include a washer, dryer, refrigerator, and an attached garage with a workbench. Significant updates made in 2024 include a new roof, hard flooring, paint, electrical, appliances, water heater, partial copper plumbing, windows, blinds, and a fully revised electrical system to code. All vents and the attic were professionally suctioned and cleaned in 2024, ensuring a fresh and well-maintained living environment. This home is a perfect blend of classic style and modern convenience, ready for you to move in and enjoy.
It is close to shopping, public transportation and local freeways. It is very well maintained and move-in ready.
Last Agent to Sell the Property
First Team Real Estate Brokerage Phone: 714-612-2848 License #00593225 Listed on: 06/27/2024

Co-Listed By
First Team Real Estate Brokerage Phone: 714-612-2848 License #01933866
Home Details
Home Type
- Single Family
Est. Annual Taxes
- $9,945
Year Built
- Built in 1950
Lot Details
- 5,303 Sq Ft Lot
- East Facing Home
- Wood Fence
- Landscaped
- Rectangular Lot
- Front and Back Yard Sprinklers
- Lawn
- Back and Front Yard
- Density is up to 1 Unit/Acre
- Property is zoned LKR1*
Parking
- 1 Car Attached Garage
- 1 Open Parking Space
- Parking Available
- Front Facing Garage
- Single Garage Door
- Garage Door Opener
- Driveway Up Slope From Street
Home Design
- Midcentury Modern Architecture
- Turnkey
- Raised Foundation
- Composition Roof
- Partial Copper Plumbing
Interior Spaces
- 1,595 Sq Ft Home
- 1-Story Property
- Open Floorplan
- Ceiling Fan
- Skylights
- Family Room Off Kitchen
- Living Room
- Home Office
- Laminate Flooring
- Neighborhood Views
- Carbon Monoxide Detectors
- Attic
Kitchen
- Updated Kitchen
- Open to Family Room
- Eat-In Kitchen
- Built-In Range
- Microwave
- Dishwasher
- Granite Countertops
- Disposal
Bedrooms and Bathrooms
- 4 Main Level Bedrooms
- Bathroom on Main Level
- 2 Full Bathrooms
- Bathtub
- Walk-in Shower
Laundry
- Laundry Room
- Laundry in Garage
- Dryer
- Washer
Outdoor Features
- Patio
- Exterior Lighting
- Front Porch
Schools
- Stephen Foster Elementary School
- Mayfair Middle School
- Mayfair High School
Utilities
- Cooling System Mounted To A Wall/Window
- Forced Air Heating and Cooling System
- Overhead Utilities
- Natural Gas Connected
- Water Heater
- Cable TV Available
Community Details
- No Home Owners Association
Listing and Financial Details
- Tax Lot 304
- Tax Tract Number 14594
- Assessor Parcel Number 7171023033
- $610 per year additional tax assessments
Ownership History
Purchase Details
Home Financials for this Owner
Home Financials are based on the most recent Mortgage that was taken out on this home.Purchase Details
Home Financials for this Owner
Home Financials are based on the most recent Mortgage that was taken out on this home.Purchase Details
Home Financials for this Owner
Home Financials are based on the most recent Mortgage that was taken out on this home.Purchase Details
Purchase Details
Home Financials for this Owner
Home Financials are based on the most recent Mortgage that was taken out on this home.Purchase Details
Home Financials for this Owner
Home Financials are based on the most recent Mortgage that was taken out on this home.Similar Homes in the area
Home Values in the Area
Average Home Value in this Area
Purchase History
| Date | Type | Sale Price | Title Company |
|---|---|---|---|
| Grant Deed | $985,000 | Western Resources Title | |
| Grant Deed | $839,000 | Wfg Title Company | |
| Interfamily Deed Transfer | -- | First American Title Ins Co | |
| Interfamily Deed Transfer | -- | None Available | |
| Interfamily Deed Transfer | -- | Servicelink | |
| Grant Deed | $163,000 | Fidelity National Title Ins |
Mortgage History
| Date | Status | Loan Amount | Loan Type |
|---|---|---|---|
| Open | $788,000 | New Conventional | |
| Previous Owner | $100,000 | Credit Line Revolving | |
| Previous Owner | $280,000 | New Conventional | |
| Previous Owner | $243,100 | New Conventional | |
| Previous Owner | $66,550 | New Conventional | |
| Previous Owner | $182,000 | Unknown | |
| Previous Owner | $23,472 | No Value Available | |
| Previous Owner | $159,356 | FHA |
Property History
| Date | Event | Price | Change | Sq Ft Price |
|---|---|---|---|---|
| 08/05/2024 08/05/24 | Sold | $985,000 | +0.6% | $618 / Sq Ft |
| 08/02/2024 08/02/24 | Pending | -- | -- | -- |
| 06/27/2024 06/27/24 | For Sale | $979,000 | +16.7% | $614 / Sq Ft |
| 12/04/2023 12/04/23 | Sold | $839,000 | 0.0% | $526 / Sq Ft |
| 11/01/2023 11/01/23 | For Sale | $839,000 | -- | $526 / Sq Ft |
Tax History Compared to Growth
Tax History
| Year | Tax Paid | Tax Assessment Tax Assessment Total Assessment is a certain percentage of the fair market value that is determined by local assessors to be the total taxable value of land and additions on the property. | Land | Improvement |
|---|---|---|---|---|
| 2024 | $9,945 | $839,000 | $681,600 | $157,400 |
| 2023 | $3,714 | $283,905 | $162,672 | $121,233 |
| 2022 | $3,642 | $278,339 | $159,483 | $118,856 |
| 2021 | $3,558 | $272,882 | $156,356 | $116,526 |
| 2019 | $3,469 | $264,790 | $151,719 | $113,071 |
| 2018 | $3,326 | $259,599 | $148,745 | $110,854 |
| 2016 | $3,184 | $249,520 | $142,970 | $106,550 |
| 2015 | $3,121 | $245,773 | $140,823 | $104,950 |
| 2014 | $3,085 | $240,960 | $138,065 | $102,895 |
Agents Affiliated with this Home
-
Terrie Whittaker

Seller's Agent in 2024
Terrie Whittaker
First Team Real Estate
(714) 612-2848
2 in this area
35 Total Sales
-
Sherri Whittaker
S
Seller Co-Listing Agent in 2024
Sherri Whittaker
First Team Real Estate
(714) 299-6959
2 in this area
17 Total Sales
-
Ross Gagnon

Buyer's Agent in 2024
Ross Gagnon
Coldwell Banker Realty
(714) 724-9912
1 in this area
45 Total Sales
-
Bill Waddle
B
Seller's Agent in 2023
Bill Waddle
Sharee Waddle, Broker
(714) 952-2164
1 in this area
8 Total Sales
-
Fidencio Villagrana
F
Buyer's Agent in 2023
Fidencio Villagrana
Home Smart Realty Group
(714) 391-3552
1 in this area
20 Total Sales
Map
Source: California Regional Multiple Listing Service (CRMLS)
MLS Number: OC24132366
APN: 7171-023-033
- 5316 Lorelei Ave
- 5322 Pearce Ave
- 5302 Montair Ave
- 5319 Premiere Ave
- 5538 Autry Ave
- 5532 Pearce Ave
- 5216 Fidler Ave
- 5323 Fidler Ave
- 5506 Fidler Ave
- 5222 Adenmoor Ave
- 5322 Briercrest Ave
- 5033 Premiere Ave
- 5609 Clark Ave
- 5003 Fidler Ave
- 5408 Whitewood Ave
- 5417 Ocana Ave
- 5808 Cardale St
- 5822 Daneland St
- 4865 Hersholt Ave
- 5860 Adenmoor Ave
