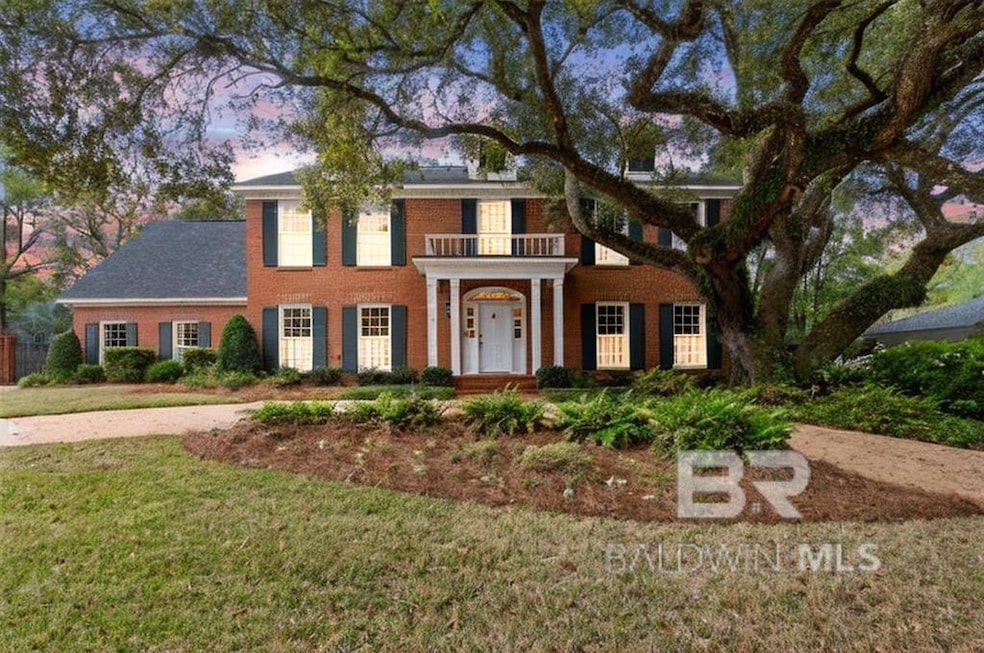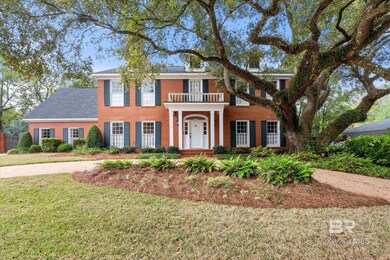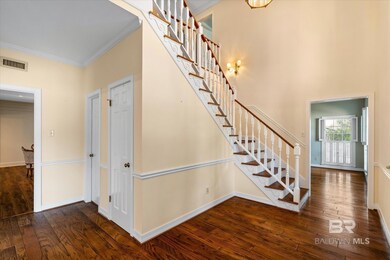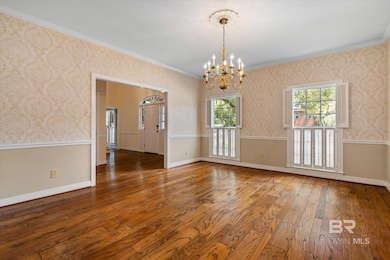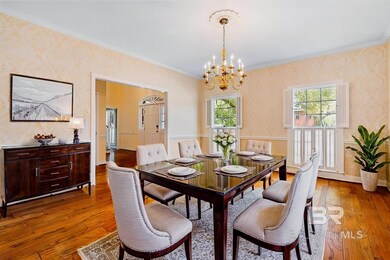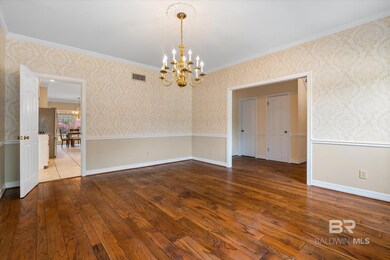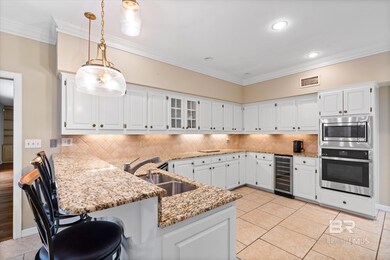
5309 Oak Bend Ct Mobile, AL 36609
Malibar Heights NeighborhoodEstimated payment $3,641/month
Highlights
- In Ground Pool
- Traditional Architecture
- Formal Dining Room
- Vaulted Ceiling
- Bonus Room
- Rear Porch
About This Home
Experience comfortable living in this spacious Regency Oaks home, ideally situated near universities and schools. This 5-bedroom, 3.5-bathroom residence offers a blend of elegance and practicality, starting with a dramatic two-story foyer. Entertain your guests effortlessly in the open kitchen, large living and dining rooms. Or if you prefer, you can relax by the wood-burning fireplace in the living room and bask in the sublime warmth of this home. This home has seen significant upgrades, including luxury vinyl plank flooring (2022) and stylish kitchen lighting, creating a modern and inviting atmosphere. The updated kitchen is a chef's dream, featuring granite countertops, stainless steel appliances, and a walk-in pantry. The primary suite provides a serene escape with large windows overlooking the pool and backyard, updated bathroom with double sinks, and a walk-in closet. The upstairs guest bedrooms offer ample space and comfort and are well spaced throughout the upstairs corridor. Furthermore on the main floor there is a expansive bonus room that is incredibly versatile and could be used as a home office, game room, or even a sixth bedroom! This home has several conveniences worth noting such as an upstairs laundry chute, an extra-wide back stairwell, and a refreshing swimming pool complete with a diving board. The interior of this home was repainted in 2022 and a new front door was added to even further enhance the curb appeal. This home has been meticulously cared for and well loved. Come see it for yourself today! Sellers wish to let the prospective buyer(s) know that affixed televisions will convey and that Intercom and chairlift are not presently functioning. Square footage and all other facts deemed important to the buyer(s) to be verified by the buyer(s). Buyer to verify all information during due diligence.
Home Details
Home Type
- Single Family
Est. Annual Taxes
- $6,559
Year Built
- Built in 1982
Lot Details
- 0.35 Acre Lot
- Fenced
HOA Fees
- $17 Monthly HOA Fees
Parking
- 2 Car Attached Garage
Home Design
- Traditional Architecture
- Brick or Stone Mason
- Slab Foundation
- Composition Roof
Interior Spaces
- 4,339 Sq Ft Home
- 2-Story Property
- Central Vacuum
- Partially Furnished
- Vaulted Ceiling
- Ceiling Fan
- Living Room with Fireplace
- Formal Dining Room
- Bonus Room
- Tile Flooring
- Property Views
Kitchen
- Electric Range
- <<microwave>>
- Dishwasher
- Wine Cooler
- Disposal
Bedrooms and Bathrooms
- 5 Bedrooms
- Walk-In Closet
- Dual Vanity Sinks in Primary Bathroom
- Separate Shower
Laundry
- Dryer
- Washer
Home Security
- Home Security System
- Intercom
- Fire and Smoke Detector
Outdoor Features
- In Ground Pool
- Outdoor Storage
- Rear Porch
Schools
- Olive J Dodge Elementary School
- Burns Middle School
- Wp Davidson High School
Utilities
- Central Heating and Cooling System
- Heating System Uses Natural Gas
- Underground Utilities
- Gas Water Heater
- Internet Available
- Cable TV Available
Community Details
- Association fees include management, common area insurance, ground maintenance, reserve funds, taxes-common area
Listing and Financial Details
- Assessor Parcel Number 28 08 34 2 001 002.06x
Map
Home Values in the Area
Average Home Value in this Area
Tax History
| Year | Tax Paid | Tax Assessment Tax Assessment Total Assessment is a certain percentage of the fair market value that is determined by local assessors to be the total taxable value of land and additions on the property. | Land | Improvement |
|---|---|---|---|---|
| 2024 | $6,559 | $51,570 | $5,000 | $46,570 |
| 2023 | $6,559 | $50,710 | $5,000 | $45,710 |
| 2022 | $1,994 | $35,680 | $5,000 | $30,680 |
| 2021 | $1,823 | $32,690 | $5,000 | $27,690 |
| 2020 | $1,823 | $32,690 | $5,000 | $27,690 |
| 2019 | $1,789 | $32,090 | $5,000 | $27,090 |
| 2018 | $1,757 | $31,540 | $0 | $0 |
| 2017 | $1,685 | $30,280 | $0 | $0 |
| 2016 | $1,933 | $34,640 | $0 | $0 |
| 2013 | $1,683 | $29,620 | $0 | $0 |
Property History
| Date | Event | Price | Change | Sq Ft Price |
|---|---|---|---|---|
| 06/10/2025 06/10/25 | Price Changed | $555,555 | -0.8% | $128 / Sq Ft |
| 04/21/2025 04/21/25 | Price Changed | $560,000 | -2.6% | $129 / Sq Ft |
| 03/28/2025 03/28/25 | For Sale | $575,000 | +15.0% | $133 / Sq Ft |
| 06/22/2022 06/22/22 | Sold | $500,000 | +0.2% | $121 / Sq Ft |
| 05/11/2022 05/11/22 | Pending | -- | -- | -- |
| 05/09/2022 05/09/22 | For Sale | $499,000 | -- | $120 / Sq Ft |
Purchase History
| Date | Type | Sale Price | Title Company |
|---|---|---|---|
| Interfamily Deed Transfer | -- | -- |
Mortgage History
| Date | Status | Loan Amount | Loan Type |
|---|---|---|---|
| Closed | $137,318 | Future Advance Clause Open End Mortgage | |
| Closed | $125,000 | Future Advance Clause Open End Mortgage | |
| Closed | $125,000 | Credit Line Revolving | |
| Closed | $100,000 | Credit Line Revolving |
Similar Homes in Mobile, AL
Source: Baldwin REALTORS®
MLS Number: 376281
APN: 28-08-34-2-001-002.06
- 5324 Oak Bend Ct
- 4300 David St
- 1429 Regency Oaks Dr E
- 5501 Oak Park Ct
- 4303 Panorama Blvd
- 4324 Raines Dr
- 4301 Momote Dr S
- 4153 Palmdale Dr
- 663 S University Blvd
- 4108 Bonnie Ln Unit 4
- 5645 Green Tree Rd
- 1500 Fern Valley Rd
- 5600 Vista Bonita Dr S
- 429 Byron Ave E
- 1022 Oakland Dr
- 651 Ynestra Dr
- 1867 Wildwood Place
- 4116 Latimer Ln
- 5576 Fairfield Place
- 5725 Vendome Dr S
- 5367 Via Alta Dr
- 833 S University Blvd
- 701 University Blvd S
- 4272 Springview Dr
- 1651 Knollwood Dr
- 450 Elmwood Dr
- 5609 Bentley Ct
- 4728 Wicker Way
- 6040 Grelot Rd Unit 206
- 6075 Grelot Rd
- 608 Azalea Rd
- 1109 Mcneil Ave
- 3907 Michael Blvd
- 313 Wayne Place
- 639 Azalea Rd
- 3800 Michael Blvd
- 178 April St
- 1601 Hillcrest Rd
- 4017 Cottage Hill Rd Unit 1
- 4017 Cottage Hill Rd Unit 54
