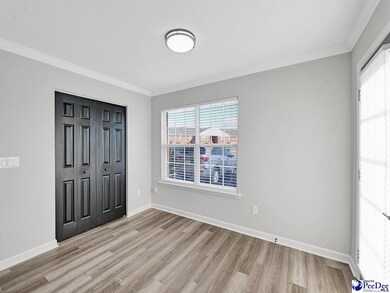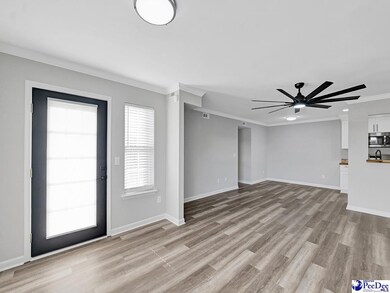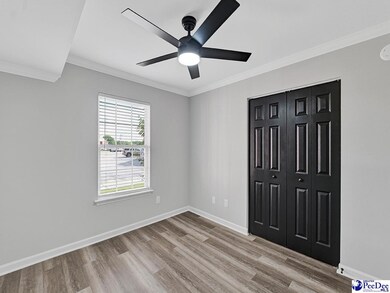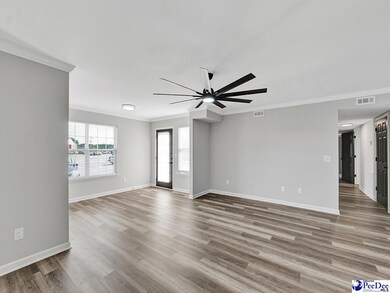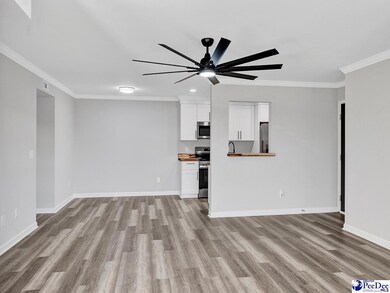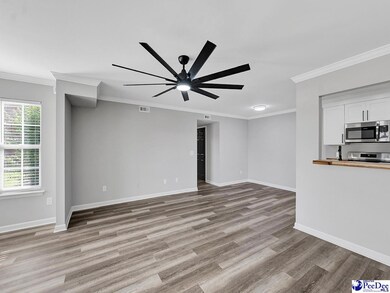
531 3rd Loop Rd Florence, SC 29505
Highlights
- Solid Surface Countertops
- Luxury Vinyl Plank Tile Flooring
- Ceiling Fan
- Walk-In Closet
- Central Heating and Cooling System
About This Home
As of February 2025Completely remodeled three bedroom and two bathroom DOWNSTAIRS condo! This property features an open floor plan with large living room, sitting area, dining room and BEAUTIFUL kitchen! Upgrades include: Smooth ceilings, NEW luxury vinyl plank flooring, NEW paint, NEW light fixtures, NEW ceiling fans, NEW cabinets, NEW crown modeling, NEW appliances (range, microwave, dishwasher and refrigerator), NEW vanities in both bathrooms, NEW kitchen sink, NEW butcher block countertops, NEW hardware, NEW plumbing fixtures and so much more! Schedule your showing today to view this GORGEOUS unit!
Last Agent to Sell the Property
Coldwell Banker McMillan and Associates License #94564 Listed on: 05/21/2024

Property Details
Home Type
- Condominium
Year Built
- Built in 2005
HOA Fees
- $223 Monthly HOA Fees
Home Design
- Brick Exterior Construction
- Concrete Foundation
- Architectural Shingle Roof
Interior Spaces
- 1,304 Sq Ft Home
- Ceiling Fan
- Insulated Windows
- Blinds
- Luxury Vinyl Plank Tile Flooring
- Washer and Dryer Hookup
Kitchen
- Range<<rangeHoodToken>>
- <<microwave>>
- Dishwasher
- Solid Surface Countertops
- Disposal
Bedrooms and Bathrooms
- 3 Bedrooms
- Walk-In Closet
- 2 Full Bathrooms
Schools
- Mclaurin/Lester Elementary School
- Southside Middle School
- South Florence High School
Utilities
- Central Heating and Cooling System
- Heat Pump System
Community Details
- South Haven Subdivision
Listing and Financial Details
- Assessor Parcel Number 0015101179
Similar Homes in Florence, SC
Home Values in the Area
Average Home Value in this Area
Property History
| Date | Event | Price | Change | Sq Ft Price |
|---|---|---|---|---|
| 02/28/2025 02/28/25 | Sold | $148,000 | -7.4% | $113 / Sq Ft |
| 02/10/2025 02/10/25 | Off Market | $159,900 | -- | -- |
| 01/28/2025 01/28/25 | For Sale | $159,900 | 0.0% | $123 / Sq Ft |
| 11/18/2024 11/18/24 | Off Market | $159,900 | -- | -- |
| 10/26/2024 10/26/24 | For Sale | $159,900 | 0.0% | $123 / Sq Ft |
| 08/18/2024 08/18/24 | Off Market | $159,900 | -- | -- |
| 07/10/2024 07/10/24 | Price Changed | $159,900 | -3.0% | $123 / Sq Ft |
| 06/13/2024 06/13/24 | Price Changed | $164,900 | -2.9% | $126 / Sq Ft |
| 05/21/2024 05/21/24 | For Sale | $169,900 | +142.7% | $130 / Sq Ft |
| 03/20/2018 03/20/18 | Sold | $70,000 | -6.5% | $54 / Sq Ft |
| 02/28/2018 02/28/18 | Pending | -- | -- | -- |
| 02/06/2018 02/06/18 | For Sale | $74,900 | -- | $57 / Sq Ft |
Tax History Compared to Growth
Agents Affiliated with this Home
-
Morgan McLamb

Seller's Agent in 2025
Morgan McLamb
Coldwell Banker McMillan and Associates
(843) 621-3966
236 Total Sales
-
Jeanette Driggers

Buyer's Agent in 2025
Jeanette Driggers
Weichert Realtors - Freedom
(843) 409-7437
50 Total Sales
-
Cathy Westerbeck

Seller's Agent in 2018
Cathy Westerbeck
RE/MAX
(843) 992-2143
127 Total Sales
-
J
Buyer's Agent in 2018
Jared Westerbeck
eXp Realty LLC
Map
Source: Pee Dee REALTOR® Association
MLS Number: 20241917
- 484 Londonberry Dr
- 843 Wood Duck Ln
- 867 Wood Duck Ln
- 912 Ivanhoe Dr
- 841 W Mallard Hen Rd
- 657 Red Tip Cir
- 900 Iona Dr
- 2028 Damon Dr
- 2369 S Hallmark Dr
- 822 Hamilton Dr
- 400 Millstone Rd
- 2264 Inverness Dr
- 1926 Damon Dr
- 3008 Briargate Dr
- 2104 S Lacy Ct
- 2000 Basketweave Ct
- 1118 3rd Loop Rd
- 1114 Third Loop D
- 1110 3rd Loop Rd
- 3048 Wild Turkey Dr

