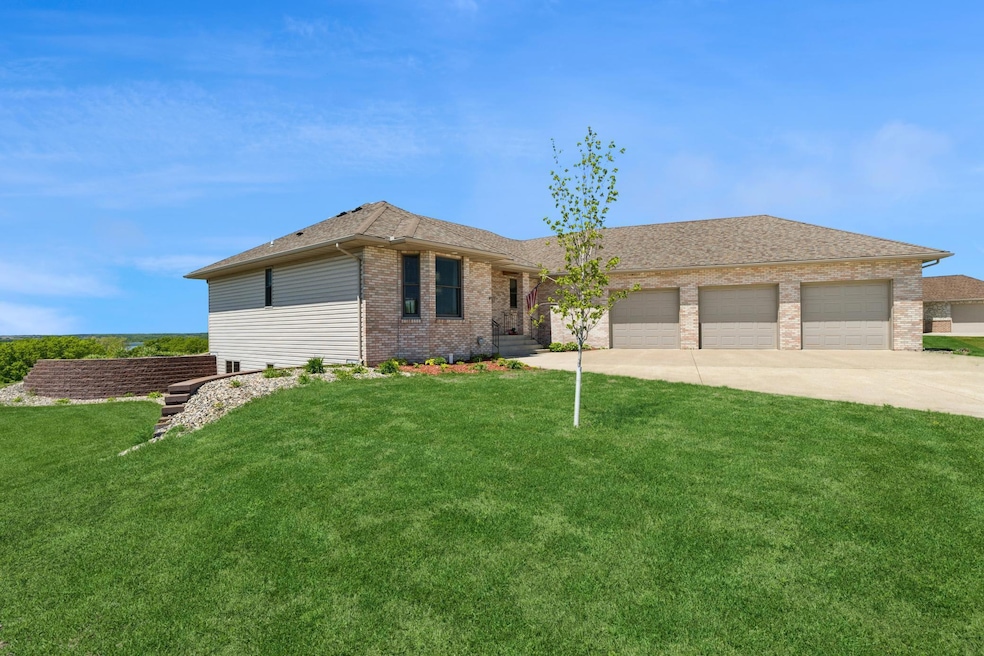
531 Depree Way Glenwood, MN 56334
Estimated payment $3,371/month
Highlights
- Multiple Garages
- 40,075 Sq Ft lot
- Screened Porch
- Lake View
- No HOA
- Stainless Steel Appliances
About This Home
Discover Your Dream Home by Lake Minnewaska! Welcome to this stunning Ranch Style home set on nearly an acre of land offering panoramic views of the beautiful lake. This meticulously maintained home features one-level living (approx 3000 sq./ft) with high-quality finishes. Step inside to an open floor plan designed for both comfort and style. The main level boasts 3 spacious bedrooms, including a luxurious Primary Suite with walk-in closet and its own private bath with a walk-in shower. Main floor laundry. Completely screened in back porch where you can watch sunsets. Plus a newer Deck. Fenced in backyard for your pets. You will love the heated floors in the Basement with new flooring. In the lower level is a bedroom with a 3/4 bath plus an extra partially finished bedroom/office for you to finish. The gas furnace was installed 2 years ago. Freshly painted. This house has it all.
Additional features include a 3 stall with 12ft ceilings and 3 drains (wash your car inside), 3 bedrooms on one floor, a 4th bedroom in the lower level, 3 bathrooms, main floor laundry, gas range and gas dryer, built-in gas fireplace/entertainment center, 9ft ceilings, 2x walk-in showers, jacuzzi tub, built-in lighted cabinets, extra closets/storage, central air and air exchanger, extra large gas hot water heater, in-floor heat in the basement and primary bath, cement driveway, sprinkler system, radon system, and all appliances included.
Listing Agent
Coldwell Banker Realty Brokerage Phone: 612-483-6341 Listed on: 06/03/2025

Home Details
Home Type
- Single Family
Est. Annual Taxes
- $5,008
Year Built
- Built in 2008
Lot Details
- 0.92 Acre Lot
- Lot Dimensions are 58x126x223x132x301
- Street terminates at a dead end
- Property is Fully Fenced
- Chain Link Fence
- Irregular Lot
Parking
- 3 Car Attached Garage
- Multiple Garages
- Parking Storage or Cabinetry
- Insulated Garage
- Garage Door Opener
Home Design
- Pitched Roof
Interior Spaces
- 1-Story Property
- Whole House Fan
- Entrance Foyer
- Family Room
- Living Room with Fireplace
- Screened Porch
- Utility Room
- Utility Room Floor Drain
- Lake Views
Kitchen
- Range
- Microwave
- Dishwasher
- Stainless Steel Appliances
- The kitchen features windows
Bedrooms and Bathrooms
- 4 Bedrooms
- Walk-In Closet
Laundry
- Dryer
- Washer
Partially Finished Basement
- Basement Fills Entire Space Under The House
- Drainage System
- Sump Pump
- Drain
- Basement Storage
- Basement Window Egress
Eco-Friendly Details
- Air Exchanger
Utilities
- Forced Air Heating and Cooling System
- Humidifier
- Heat Pump System
- 200+ Amp Service
Community Details
- No Home Owners Association
- Zavadil Scenic View Add Subdivision
Listing and Financial Details
- Assessor Parcel Number 211092315
Map
Home Values in the Area
Average Home Value in this Area
Tax History
| Year | Tax Paid | Tax Assessment Tax Assessment Total Assessment is a certain percentage of the fair market value that is determined by local assessors to be the total taxable value of land and additions on the property. | Land | Improvement |
|---|---|---|---|---|
| 2025 | $5,532 | $506,800 | $66,700 | $440,100 |
| 2024 | $5,532 | $473,900 | $66,700 | $407,200 |
| 2023 | $4,870 | $473,900 | $66,700 | $407,200 |
| 2022 | $4,532 | $460,500 | $66,700 | $393,800 |
| 2021 | $4,838 | $346,200 | $54,000 | $292,200 |
| 2020 | $5,208 | $343,900 | $54,000 | $289,900 |
| 2018 | $3,868 | $0 | $0 | $0 |
| 2017 | $3,344 | $0 | $0 | $0 |
| 2016 | $3,336 | $0 | $0 | $0 |
| 2015 | -- | $0 | $0 | $0 |
| 2014 | -- | $0 | $0 | $0 |
Property History
| Date | Event | Price | Change | Sq Ft Price |
|---|---|---|---|---|
| 08/01/2025 08/01/25 | Pending | -- | -- | -- |
| 07/19/2025 07/19/25 | Price Changed | $535,000 | -2.7% | $145 / Sq Ft |
| 06/03/2025 06/03/25 | For Sale | $550,000 | -- | $149 / Sq Ft |
Purchase History
| Date | Type | Sale Price | Title Company |
|---|---|---|---|
| Deed | $422,000 | -- | |
| Deed | $70,500 | -- |
About the Listing Agent
Lora's Other Listings
Source: NorthstarMLS
MLS Number: 6732613
APN: 21-1092-315
- 740 6th Ave SE
- 1040 1st Ave NE
- 304 4th St SE
- 312 2nd Ave SE
- 501 2nd St SE
- 18467 County Road 21
- 406 Franklin St S
- 1114 S Lakeshore Dr
- 912 Mount Lookout Heights Dr
- tbd State Hwy 28
- 325 Franklin St N
- 18676 S Lakeshore Dr
- 279 Minnesota Ave W Unit 202
- 279 Minnesota Ave W Unit 304
- 276 Minnesota Ave W
- 705 State Highway 28 W
- 238XX N Lake Shore Dr
- 23228 N Lakeshore Dr
- 23359 170th St
- 23488 Waskawood Rd Unit 110






