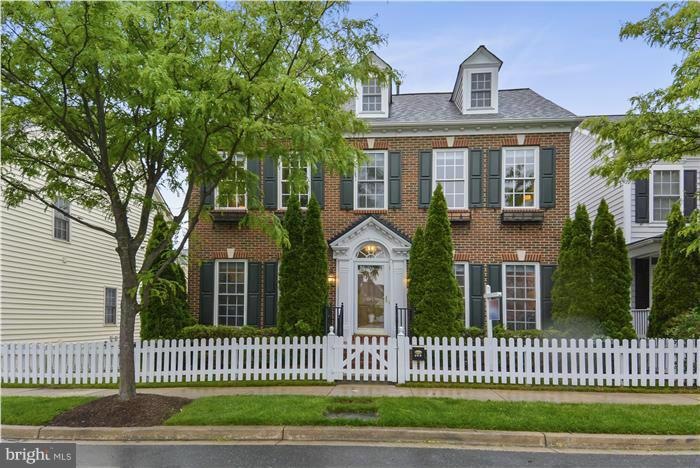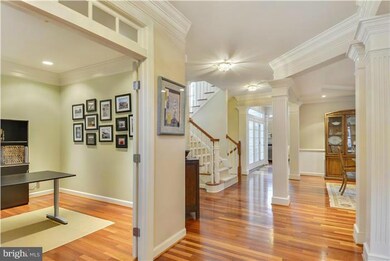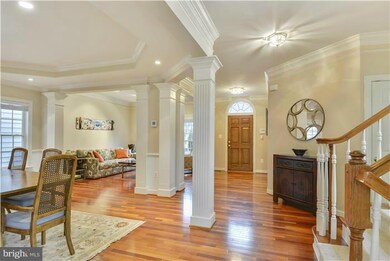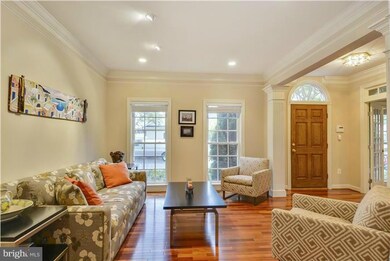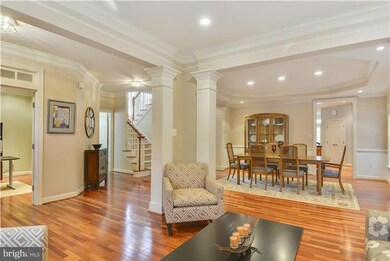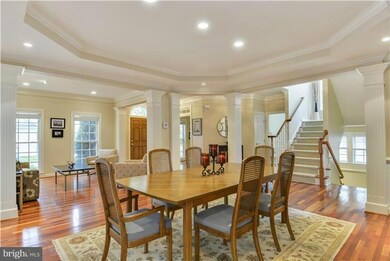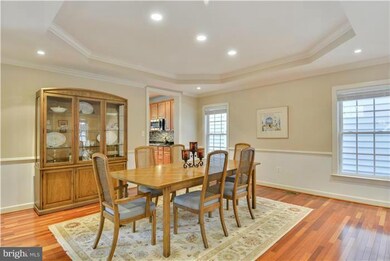
531 Helene St Gaithersburg, MD 20878
Kentlands NeighborhoodHighlights
- Fitness Center
- Gourmet Kitchen
- Colonial Architecture
- Rachel Carson Elementary School Rated A
- Open Floorplan
- 5-minute walk to Lakelands Park
About This Home
As of July 2016Rarely available, impeccably maintained, NV Emory model in Lakelands! This 4BR/3.5BA, brick-front home boasts cherry HW floors, gourmet, eat-in kitchen w/ granite & SS appliances, sun-filled, two-story FR w/ coffered ceiling, oversized MBR w/ tray ceiling & generously sized MBA. Tons of upgrades, raised terrace, great outdoor space, & fully finished LL make this home a limited Lakelands gem!
Home Details
Home Type
- Single Family
Est. Annual Taxes
- $9,862
Year Built
- Built in 2002
Lot Details
- 5,000 Sq Ft Lot
- Picket Fence
- Back Yard Fenced
- Property is in very good condition
- Property is zoned MXD
HOA Fees
- $90 Monthly HOA Fees
Parking
- 2 Car Detached Garage
- Front Facing Garage
- Rear-Facing Garage
- Garage Door Opener
- On-Street Parking
Home Design
- Colonial Architecture
- Composition Roof
- Brick Front
Interior Spaces
- Property has 3 Levels
- Open Floorplan
- Built-In Features
- Chair Railings
- Crown Molding
- Tray Ceiling
- Two Story Ceilings
- Ceiling Fan
- Recessed Lighting
- Fireplace Mantel
- Palladian Windows
- French Doors
- Six Panel Doors
- Entrance Foyer
- Family Room Off Kitchen
- Living Room
- Dining Room
- Den
- Game Room
- Storage Room
- Wood Flooring
Kitchen
- Gourmet Kitchen
- Breakfast Room
- Built-In Double Oven
- Stove
- Microwave
- Extra Refrigerator or Freezer
- Ice Maker
- Dishwasher
- Kitchen Island
- Upgraded Countertops
- Disposal
Bedrooms and Bathrooms
- 4 Bedrooms
- En-Suite Primary Bedroom
- En-Suite Bathroom
- 3.5 Bathrooms
Laundry
- Laundry Room
- Dryer
- Washer
Finished Basement
- Heated Basement
- Basement Fills Entire Space Under The House
- Connecting Stairway
Home Security
- Home Security System
- Storm Doors
- Carbon Monoxide Detectors
- Fire and Smoke Detector
Outdoor Features
- Patio
- Porch
Schools
- Rachel Carson Elementary School
- Lakelands Park Middle School
- Quince Orchard High School
Utilities
- Humidifier
- Forced Air Heating and Cooling System
- Vented Exhaust Fan
- Programmable Thermostat
- Water Dispenser
- Natural Gas Water Heater
Listing and Financial Details
- Tax Lot 7
- Assessor Parcel Number 160903324973
- $533 Front Foot Fee per year
Community Details
Overview
- Association fees include common area maintenance, management, insurance, pool(s), reserve funds, snow removal, trash
- Built by NV HOMES
- Lakelands Subdivision, Emory Floorplan
- The community has rules related to alterations or architectural changes
Amenities
- Clubhouse
- Community Center
Recreation
- Tennis Courts
- Community Basketball Court
- Community Playground
- Fitness Center
- Community Pool
- Jogging Path
Security
- Security Service
Ownership History
Purchase Details
Home Financials for this Owner
Home Financials are based on the most recent Mortgage that was taken out on this home.Purchase Details
Purchase Details
Home Financials for this Owner
Home Financials are based on the most recent Mortgage that was taken out on this home.Purchase Details
Purchase Details
Similar Homes in Gaithersburg, MD
Home Values in the Area
Average Home Value in this Area
Purchase History
| Date | Type | Sale Price | Title Company |
|---|---|---|---|
| Deed | $889,900 | First American Title Ins Co | |
| Interfamily Deed Transfer | -- | None Available | |
| Deed | $830,000 | First American Title Ins Co | |
| Deed | $793,000 | -- | |
| Deed | $625,505 | -- |
Mortgage History
| Date | Status | Loan Amount | Loan Type |
|---|---|---|---|
| Open | $395,000 | New Conventional | |
| Closed | $417,000 | New Conventional | |
| Closed | $290,000 | Credit Line Revolving | |
| Previous Owner | $50,000 | Credit Line Revolving | |
| Previous Owner | $515,000 | Stand Alone Second |
Property History
| Date | Event | Price | Change | Sq Ft Price |
|---|---|---|---|---|
| 07/27/2016 07/27/16 | Sold | $889,900 | -1.1% | $214 / Sq Ft |
| 05/29/2016 05/29/16 | Pending | -- | -- | -- |
| 05/19/2016 05/19/16 | For Sale | $899,900 | +8.4% | $217 / Sq Ft |
| 07/08/2013 07/08/13 | Sold | $830,000 | -2.3% | $200 / Sq Ft |
| 05/13/2013 05/13/13 | Pending | -- | -- | -- |
| 05/01/2013 05/01/13 | For Sale | $849,900 | -- | $205 / Sq Ft |
Tax History Compared to Growth
Tax History
| Year | Tax Paid | Tax Assessment Tax Assessment Total Assessment is a certain percentage of the fair market value that is determined by local assessors to be the total taxable value of land and additions on the property. | Land | Improvement |
|---|---|---|---|---|
| 2025 | $12,391 | $986,467 | -- | -- |
| 2024 | $12,391 | $926,433 | $0 | $0 |
| 2023 | $10,855 | $866,400 | $393,600 | $472,800 |
| 2022 | $10,536 | $864,733 | $0 | $0 |
| 2021 | $10,498 | $863,067 | $0 | $0 |
| 2020 | $10,498 | $861,400 | $393,600 | $467,800 |
| 2019 | $10,344 | $849,067 | $0 | $0 |
| 2018 | $10,222 | $836,733 | $0 | $0 |
| 2017 | $10,197 | $824,400 | $0 | $0 |
| 2016 | -- | $800,500 | $0 | $0 |
| 2015 | $9,285 | $776,600 | $0 | $0 |
| 2014 | $9,285 | $752,700 | $0 | $0 |
Agents Affiliated with this Home
-
GIULIA MASON

Seller's Agent in 2016
GIULIA MASON
Old Line Properties, LLC
(301) 537-7848
2 in this area
6 Total Sales
-
Richard Prigal

Buyer's Agent in 2016
Richard Prigal
Real Living at Home
(301) 370-2306
21 in this area
199 Total Sales
-
Mike Aubrey

Seller's Agent in 2013
Mike Aubrey
BHHS PenFed (actual)
(301) 873-9807
30 in this area
360 Total Sales
-
Margie Halem

Buyer's Agent in 2013
Margie Halem
Compass
(301) 775-4196
10 in this area
306 Total Sales
Map
Source: Bright MLS
MLS Number: 1002427777
APN: 09-03324973
- 520 Kersten St
- 461 Clayhall St
- 422 Sheila St
- 456 Lynette St
- 713 Bright Meadow Dr
- 317 Cross Green St Unit 317A
- 719b Main St Unit 719-B
- 301 B Cross Green St Unit 301-B
- 625 Main St Unit B
- 634 Gatestone St
- 449 Leaning Oak St
- 730 Main St Unit A
- 331 Kent Square Rd
- 907 Linslade St
- 120 Chevy Chase St Unit 405
- 110 Chevy Chase St Unit 301
- 110 Chevy Chase St
- 802 Still Creek Ln
- 75 Swanton Mews Unit 200
- 114 Lake St
