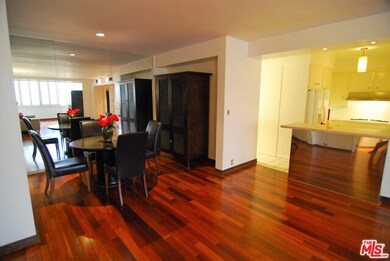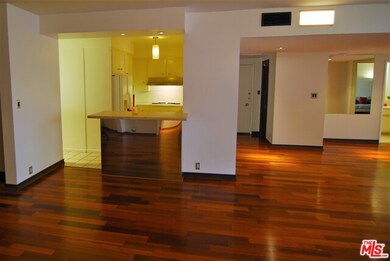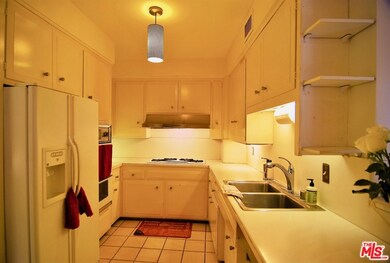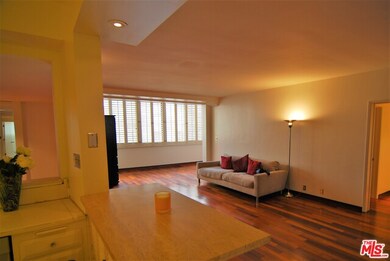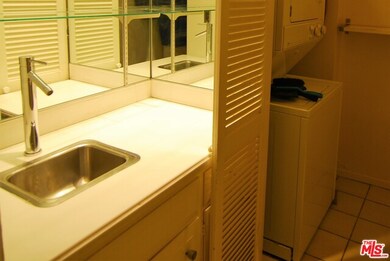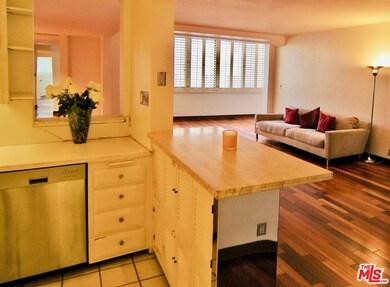
531 N Rossmore Ave Unit 204 Los Angeles, CA 90004
Hancock Park NeighborhoodHighlights
- Automatic Gate
- Peek-A-Boo Views
- Wood Flooring
- Third Street Elementary School Rated A
- 19,743 Sq Ft lot
- Post Modern Architecture
About This Home
As of June 2023Location, Location, Location. The Majorca, at 531 N Rossmore Avenue, built in 1960, is a stunning Postmodern Hancock Park building, walking distance to bustling Larchmont Village, close to Paramount Studios, adjacent to The Wilshire Country Club, and located within the coveted 3rd Street School zone. This central location is only a short drive to Beverly Hills, Downtown L.A. and Hollywood.This beautiful and Spacious 2 Bedroom/2 Bath Second Story Majorca Condominium Unit features an open floor plan with a large living room, a dining room with wet bar and inside laundry. The master suite offers a walk-in closet and the Master bath has dual vanities, soaking tub and separate shower. Tastefully upgraded with Kempas hardwood floors, a new entry closet, freshly painted and newly updated bathrooms. Your clients will be able to immediately see the potential galore. Building amenities include controlled access, secure parking, green space in the rear of the building and a storage unit.
Last Agent to Sell the Property
Marc Lasky
Agent Corner License #01407701 Listed on: 03/26/2018
Last Buyer's Agent
Marc Lasky
Agent Corner License #01407701 Listed on: 03/26/2018
Property Details
Home Type
- Condominium
Est. Annual Taxes
- $11,000
Year Built
- Built in 1960
HOA Fees
- $465 Monthly HOA Fees
Home Design
- Post Modern Architecture
Interior Spaces
- 1,548 Sq Ft Home
- Wood Flooring
- Peek-A-Boo Views
- Laundry in unit
Bedrooms and Bathrooms
- 2 Bedrooms
- Walk-In Closet
Parking
- 1 Covered Space
- Automatic Gate
Utilities
- Central Heating and Cooling System
Listing and Financial Details
- Assessor Parcel Number 5523-009-045
Community Details
Overview
- 28 Units
- 5-Story Property
Pet Policy
- Pets Allowed
Ownership History
Purchase Details
Home Financials for this Owner
Home Financials are based on the most recent Mortgage that was taken out on this home.Purchase Details
Home Financials for this Owner
Home Financials are based on the most recent Mortgage that was taken out on this home.Purchase Details
Home Financials for this Owner
Home Financials are based on the most recent Mortgage that was taken out on this home.Purchase Details
Home Financials for this Owner
Home Financials are based on the most recent Mortgage that was taken out on this home.Similar Homes in the area
Home Values in the Area
Average Home Value in this Area
Purchase History
| Date | Type | Sale Price | Title Company |
|---|---|---|---|
| Grant Deed | $886,000 | California Best Title | |
| Grant Deed | $699,000 | Equity Title Los Angeles | |
| Interfamily Deed Transfer | -- | California Title Company | |
| Interfamily Deed Transfer | -- | California Title Company | |
| Grant Deed | $465,000 | California Title Company |
Mortgage History
| Date | Status | Loan Amount | Loan Type |
|---|---|---|---|
| Previous Owner | $841,700 | New Conventional | |
| Previous Owner | $359,500 | New Conventional | |
| Previous Owner | $364,000 | New Conventional | |
| Previous Owner | $380,000 | New Conventional | |
| Previous Owner | $384,000 | Unknown | |
| Previous Owner | $372,000 | Purchase Money Mortgage | |
| Closed | $46,500 | No Value Available |
Property History
| Date | Event | Price | Change | Sq Ft Price |
|---|---|---|---|---|
| 06/06/2023 06/06/23 | Sold | $886,000 | +1.8% | $572 / Sq Ft |
| 04/17/2023 04/17/23 | Pending | -- | -- | -- |
| 04/03/2023 04/03/23 | Price Changed | $870,000 | 0.0% | $562 / Sq Ft |
| 04/03/2023 04/03/23 | For Sale | $870,000 | +2.4% | $562 / Sq Ft |
| 03/27/2023 03/27/23 | Pending | -- | -- | -- |
| 03/06/2023 03/06/23 | For Sale | $849,900 | +21.6% | $549 / Sq Ft |
| 08/17/2018 08/17/18 | Sold | $699,000 | 0.0% | $452 / Sq Ft |
| 08/03/2018 08/03/18 | Pending | -- | -- | -- |
| 07/02/2018 07/02/18 | For Sale | $699,000 | 0.0% | $452 / Sq Ft |
| 04/19/2018 04/19/18 | Off Market | $699,000 | -- | -- |
| 03/26/2018 03/26/18 | For Sale | $699,000 | -- | $452 / Sq Ft |
Tax History Compared to Growth
Tax History
| Year | Tax Paid | Tax Assessment Tax Assessment Total Assessment is a certain percentage of the fair market value that is determined by local assessors to be the total taxable value of land and additions on the property. | Land | Improvement |
|---|---|---|---|---|
| 2024 | $11,000 | $903,720 | $722,976 | $180,744 |
| 2023 | $1,685 | $134,031 | $70,197 | $63,834 |
| 2022 | $1,611 | $131,404 | $68,821 | $62,583 |
| 2021 | $1,579 | $128,828 | $67,472 | $61,356 |
| 2019 | $8,271 | $699,000 | $556,000 | $143,000 |
| 2018 | $6,863 | $569,645 | $490,021 | $79,624 |
| 2016 | $6,555 | $547,527 | $470,994 | $76,533 |
| 2015 | $6,457 | $539,304 | $463,920 | $75,384 |
| 2014 | $6,481 | $528,741 | $454,833 | $73,908 |
Agents Affiliated with this Home
-
Lauren Duffy

Seller's Agent in 2023
Lauren Duffy
Douglas Elliman
(718) 640-6032
1 in this area
96 Total Sales
-
Rick Tyberg

Seller Co-Listing Agent in 2023
Rick Tyberg
Douglas Elliman
(310) 702-2041
1 in this area
79 Total Sales
-
L
Buyer's Agent in 2023
Leah Alperin
Alta Realty Group CA, Inc.
-
M
Seller's Agent in 2018
Marc Lasky
Agent Corner
-
John Austin

Seller Co-Listing Agent in 2018
John Austin
Beverly Drive Realty
(818) 554-1547
3 Total Sales
Map
Source: The MLS
MLS Number: 18-325488
APN: 5523-009-045
- 531 N Rossmore Ave Unit 202
- 532 N Rossmore Ave Unit 411
- 565 N Arden Blvd
- 585 N Rossmore Ave Unit 409
- 507 N Lucerne Blvd
- 424 N Arden Blvd
- 616 Lillian Way
- 309 N Arden Blvd
- 330 N Lucerne Blvd
- 624 Wilcox Ave Unit 1/2
- 536 N Gower St
- 568 N Gower St
- 5725 Melrose Ave
- 647 Wilcox Ave Unit 2G
- 631 Wilcox Ave Unit 2E
- 226 N Arden Blvd
- 616 N Gower St
- 6017 Melrose Ave
- 434 N Beachwood Dr
- 635 Beachwood Dr

