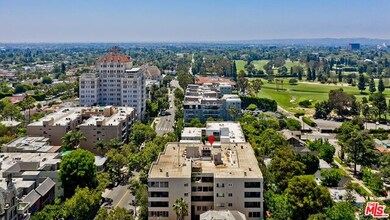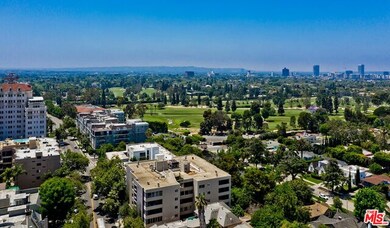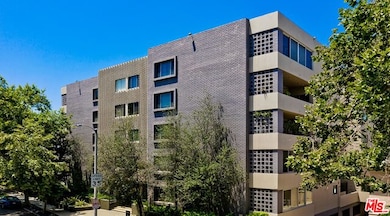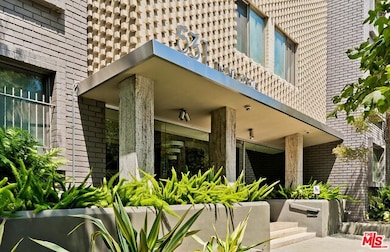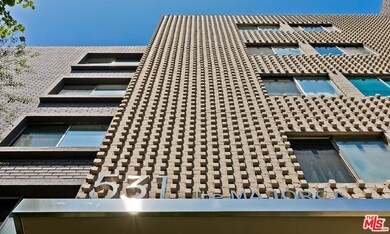
531 N Rossmore Ave Unit B Los Angeles, CA 90004
Hancock Park NeighborhoodHighlights
- Automatic Gate
- Golf Course View
- Post Modern Architecture
- Third Street Elementary School Rated A
- 19,743 Sq Ft lot
- Elevator
About This Home
As of September 2020Among the largest single-level condos in Hancock Park and just 3 blocks from Larchmont Village, this renovated penthouse boasts 4 bedrooms, 5 bathrooms and 2 patios overlooking the golf course at Wilshire Country Club. Ample space for a home office and gym plus ideal walls space for the art enthusiasts. Gourmet kitchen with Cesarstone counters, a Bertozonni gas stove, Viking refrigerator, Bosch dishwasher and storage galore! Large, open living room with fireplace, bar and wine refrigerator opens to a patio. Informal dining area. The Master bedroom suite has large walk in closets and a bathroom with double sinks, a soaking tub and steam shower. Full laundry room with sink and additional storage. New HVAC and wired for audio/video. 2 parking spaces and storage closet. 3rd Street Elementary. The MAJORCA is a mid-century style building.
Last Agent to Sell the Property
Coldwell Banker Realty License #01467820 Listed on: 05/13/2020

Last Buyer's Agent
Amy Black
Redfin License #01454740

Property Details
Home Type
- Condominium
Est. Annual Taxes
- $20,630
Year Built
- Built in 1960
HOA Fees
- $1,027 Monthly HOA Fees
Home Design
- Post Modern Architecture
Interior Spaces
- 3,090 Sq Ft Home
- Living Room with Fireplace
- Golf Course Views
Kitchen
- Oven or Range
- Dishwasher
- Disposal
Bedrooms and Bathrooms
- 4 Bedrooms
- Walk-In Closet
- 5 Full Bathrooms
Laundry
- Laundry Room
- Dryer
- Washer
Parking
- 2 Covered Spaces
- Automatic Gate
- Guest Parking
- Assigned Parking
Listing and Financial Details
- Assessor Parcel Number 5523-009-062
Community Details
Overview
- 28 Units
Amenities
- Elevator
- Community Storage Space
Pet Policy
- Pets Allowed
Security
- Controlled Access
Ownership History
Purchase Details
Home Financials for this Owner
Home Financials are based on the most recent Mortgage that was taken out on this home.Purchase Details
Home Financials for this Owner
Home Financials are based on the most recent Mortgage that was taken out on this home.Purchase Details
Purchase Details
Purchase Details
Similar Homes in the area
Home Values in the Area
Average Home Value in this Area
Purchase History
| Date | Type | Sale Price | Title Company |
|---|---|---|---|
| Grant Deed | $1,599,000 | Equity Title | |
| Grant Deed | $1,675,000 | Lawyers Title Company | |
| Grant Deed | -- | None Available | |
| Interfamily Deed Transfer | -- | None Available | |
| Deed | -- | None Available | |
| Interfamily Deed Transfer | -- | None Available |
Mortgage History
| Date | Status | Loan Amount | Loan Type |
|---|---|---|---|
| Open | $468,000 | Commercial | |
| Closed | $642,000 | Commercial |
Property History
| Date | Event | Price | Change | Sq Ft Price |
|---|---|---|---|---|
| 09/01/2020 09/01/20 | Sold | $1,599,000 | 0.0% | $517 / Sq Ft |
| 07/24/2020 07/24/20 | Pending | -- | -- | -- |
| 07/15/2020 07/15/20 | Price Changed | $1,599,000 | -8.1% | $517 / Sq Ft |
| 05/13/2020 05/13/20 | For Sale | $1,739,000 | +3.8% | $563 / Sq Ft |
| 04/26/2019 04/26/19 | Sold | $1,675,000 | -6.7% | $542 / Sq Ft |
| 03/15/2019 03/15/19 | Pending | -- | -- | -- |
| 02/21/2019 02/21/19 | Price Changed | $1,795,000 | -5.3% | $581 / Sq Ft |
| 01/10/2019 01/10/19 | For Sale | $1,895,000 | 0.0% | $613 / Sq Ft |
| 07/13/2016 07/13/16 | Under Contract | -- | -- | -- |
| 07/11/2016 07/11/16 | Sold | $8,000 | 0.0% | $3 / Sq Ft |
| 06/17/2016 06/17/16 | For Sale | $8,000 | 0.0% | $3 / Sq Ft |
| 06/17/2016 06/17/16 | For Rent | $10,995 | +37.4% | -- |
| 06/17/2016 06/17/16 | Rented | $8,000 | -- | -- |
Tax History Compared to Growth
Tax History
| Year | Tax Paid | Tax Assessment Tax Assessment Total Assessment is a certain percentage of the fair market value that is determined by local assessors to be the total taxable value of land and additions on the property. | Land | Improvement |
|---|---|---|---|---|
| 2024 | $20,630 | $1,696,869 | $1,357,496 | $339,373 |
| 2023 | $20,229 | $1,663,598 | $1,330,879 | $332,719 |
| 2022 | $19,283 | $1,630,980 | $1,304,784 | $326,196 |
| 2021 | $19,039 | $1,599,000 | $1,279,200 | $319,800 |
| 2020 | $20,747 | $1,708,500 | $510,000 | $1,198,500 |
| 2019 | $9,684 | $803,945 | $586,882 | $217,063 |
| 2018 | $9,657 | $788,182 | $575,375 | $212,807 |
| 2016 | $9,213 | $757,579 | $553,034 | $204,545 |
| 2015 | $9,078 | $746,200 | $544,727 | $201,473 |
| 2014 | $9,110 | $731,584 | $534,057 | $197,527 |
Agents Affiliated with this Home
-
Anne Loveland

Seller's Agent in 2020
Anne Loveland
Coldwell Banker Realty
(323) 864-3004
25 in this area
59 Total Sales
-
Sue Carr
S
Seller Co-Listing Agent in 2020
Sue Carr
Coldwell Banker Realty
(323) 864-7406
20 in this area
51 Total Sales
-
A
Buyer's Agent in 2020
Amy Black
Redfin
-
Peter Buonocore

Seller's Agent in 2019
Peter Buonocore
Keller Williams Larchmont
(323) 762-2561
16 in this area
84 Total Sales
-
Michelle Lipkin
M
Buyer's Agent in 2019
Michelle Lipkin
Sotheby's International Realty
(323) 960-5062
1 in this area
25 Total Sales
-
S
Seller's Agent in 2016
Sarah Abrams
Century 21 Everest
Map
Source: The MLS
MLS Number: 20-578726
APN: 5523-009-062
- 531 N Rossmore Ave Unit 202
- 532 N Rossmore Ave Unit 411
- 565 N Arden Blvd
- 585 N Rossmore Ave Unit 409
- 507 N Lucerne Blvd
- 424 N Arden Blvd
- 616 Lillian Way
- 309 N Arden Blvd
- 330 N Lucerne Blvd
- 624 Wilcox Ave Unit 1/2
- 536 N Gower St
- 568 N Gower St
- 5725 Melrose Ave
- 647 Wilcox Ave Unit 2G
- 631 Wilcox Ave Unit 2E
- 226 N Arden Blvd
- 616 N Gower St
- 6017 Melrose Ave
- 434 N Beachwood Dr
- 635 Beachwood Dr

