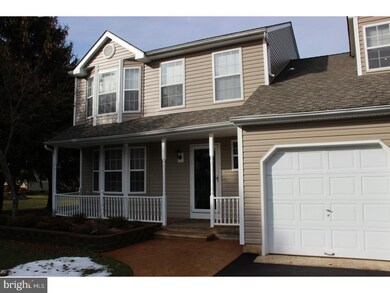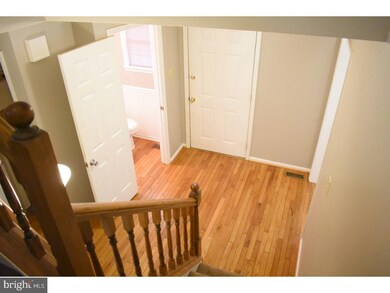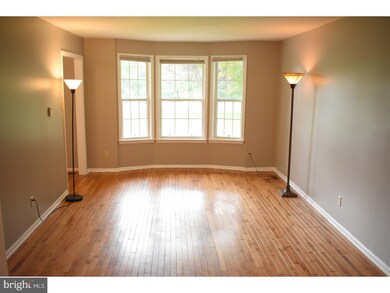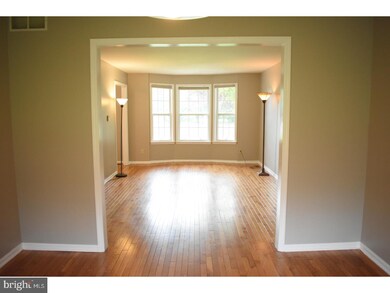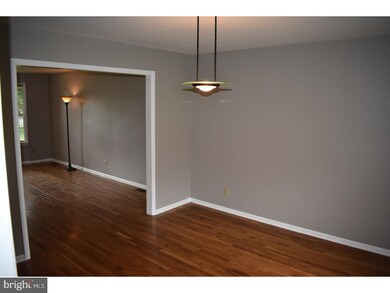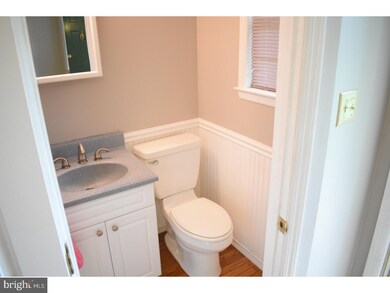
531 Oakshade Rd Shamong, NJ 08088
Estimated Value: $541,000 - $610,000
Highlights
- Colonial Architecture
- Barn or Farm Building
- Wood Flooring
- Shawnee High School Rated A-
- Cathedral Ceiling
- Attic
About This Home
As of November 2017Fresh NEW Look! Many rooms have recently been painted, giving the house a clean & stylish look. This is your chance to own a piece of the American Dream! This home sits on a tranquil 1.27 acre lot in Shamong Twp and features many recent upgrades. Recent improvements include new roof (2009), HVAC (2011), water heater (2016), vinyl siding (2016), glass sliders (2016), hardwood refinished (2016), as well as some updates to the kitchens and baths. Also added last year were a 3000sqft paved driveway and stamped concrete walkways and patio. Inside, the home features a spacious foyer and large eat-in kitchen overlooking the back yard, also a family room with vaulted ceilings and a wood burning fireplace with two sliders out to the patio. All four bedrooms are located upstairs along with the second floor laundry and two full baths, including a full master suite. The property also features a full basement ready to be finished, two car garage and a 32'x24' pole barn with electric. Just move in and add your personal touches!! MOTIVATED SELLER come see this one first!
Home Details
Home Type
- Single Family
Est. Annual Taxes
- $8,436
Year Built
- Built in 1991
Lot Details
- 1.27 Acre Lot
- Lot Dimensions are 120x450
- Level Lot
- Back and Front Yard
- Property is in good condition
- Property is zoned AP
Parking
- 2 Car Direct Access Garage
- 3 Open Parking Spaces
- Garage Door Opener
Home Design
- Colonial Architecture
- Contemporary Architecture
- Pitched Roof
- Shingle Roof
- Vinyl Siding
Interior Spaces
- 2,296 Sq Ft Home
- Property has 2 Levels
- Cathedral Ceiling
- Ceiling Fan
- Skylights
- 1 Fireplace
- Bay Window
- Entrance Foyer
- Family Room
- Living Room
- Dining Room
- Attic
Kitchen
- Eat-In Kitchen
- Butlers Pantry
- Self-Cleaning Oven
- Built-In Range
- Dishwasher
Flooring
- Wood
- Wall to Wall Carpet
- Tile or Brick
Bedrooms and Bathrooms
- 4 Bedrooms
- En-Suite Primary Bedroom
- En-Suite Bathroom
- 2.5 Bathrooms
- Walk-in Shower
Laundry
- Laundry Room
- Laundry on upper level
Unfinished Basement
- Basement Fills Entire Space Under The House
- Drainage System
Outdoor Features
- Patio
- Porch
Schools
- Indian Mills Memorial Elementary And Middle School
Utilities
- Forced Air Heating and Cooling System
- 100 Amp Service
- Water Treatment System
- Well
- Natural Gas Water Heater
- On Site Septic
- Cable TV Available
Additional Features
- ENERGY STAR Qualified Equipment
- Barn or Farm Building
Community Details
- No Home Owners Association
- Association fees include trash
- Arbor Walk Subdivision
Listing and Financial Details
- Tax Lot 00043
- Assessor Parcel Number 32-00012 02-00043
Ownership History
Purchase Details
Home Financials for this Owner
Home Financials are based on the most recent Mortgage that was taken out on this home.Purchase Details
Home Financials for this Owner
Home Financials are based on the most recent Mortgage that was taken out on this home.Purchase Details
Similar Homes in Shamong, NJ
Home Values in the Area
Average Home Value in this Area
Purchase History
| Date | Buyer | Sale Price | Title Company |
|---|---|---|---|
| Burleson Patrick | $282,000 | Title Agency | |
| Mitchell Gregory P | $193,000 | -- | |
| Davine Michael Thomas | $185,000 | Independence Abstract & Titl |
Mortgage History
| Date | Status | Borrower | Loan Amount |
|---|---|---|---|
| Open | Burleson Patrick | $272,169 | |
| Closed | Burleson Patrick | $288,063 | |
| Previous Owner | Mitchell Gregory | $200,000 | |
| Previous Owner | Mitchell Gregory | $204,000 | |
| Previous Owner | Mitchell Gregory P | $180,000 |
Property History
| Date | Event | Price | Change | Sq Ft Price |
|---|---|---|---|---|
| 11/09/2017 11/09/17 | Sold | $282,000 | -6.0% | $123 / Sq Ft |
| 10/03/2017 10/03/17 | Pending | -- | -- | -- |
| 09/15/2017 09/15/17 | Price Changed | $300,000 | -3.2% | $131 / Sq Ft |
| 08/03/2017 08/03/17 | Price Changed | $310,000 | -3.1% | $135 / Sq Ft |
| 07/16/2017 07/16/17 | For Sale | $320,000 | +13.5% | $139 / Sq Ft |
| 07/16/2017 07/16/17 | Off Market | $282,000 | -- | -- |
| 06/02/2017 06/02/17 | Price Changed | $320,000 | -1.3% | $139 / Sq Ft |
| 04/10/2017 04/10/17 | Price Changed | $324,327 | -2.0% | $141 / Sq Ft |
| 02/20/2017 02/20/17 | Price Changed | $330,946 | -2.0% | $144 / Sq Ft |
| 01/17/2017 01/17/17 | For Sale | $337,700 | -- | $147 / Sq Ft |
Tax History Compared to Growth
Tax History
| Year | Tax Paid | Tax Assessment Tax Assessment Total Assessment is a certain percentage of the fair market value that is determined by local assessors to be the total taxable value of land and additions on the property. | Land | Improvement |
|---|---|---|---|---|
| 2024 | $9,203 | $308,100 | $111,000 | $197,100 |
| 2023 | $9,203 | $308,100 | $111,000 | $197,100 |
| 2022 | $8,910 | $308,100 | $111,000 | $197,100 |
| 2021 | $8,750 | $308,100 | $111,000 | $197,100 |
| 2020 | $8,645 | $308,100 | $111,000 | $197,100 |
| 2019 | $8,581 | $308,100 | $111,000 | $197,100 |
| 2018 | $8,439 | $308,100 | $111,000 | $197,100 |
| 2017 | $8,728 | $308,100 | $111,000 | $197,100 |
| 2016 | $8,436 | $308,100 | $111,000 | $197,100 |
| 2015 | $8,236 | $308,100 | $111,000 | $197,100 |
| 2014 | $7,730 | $308,100 | $111,000 | $197,100 |
Agents Affiliated with this Home
-
Kenneth Pomo

Seller's Agent in 2017
Kenneth Pomo
BHHS Fox & Roach
(856) 981-5884
33 Total Sales
-
ROBERT BLACKMAN

Buyer's Agent in 2017
ROBERT BLACKMAN
Keller Williams Realty - Moorestown
(215) 760-0956
7 Total Sales
Map
Source: Bright MLS
MLS Number: 1000332487
APN: 32-00012-02-00043
- 4 Meadowbrook Dr
- 5 Meadowbrook Dr
- 5 Castle Rd
- 103 Nanticoke Trail
- 119 Mohawk Trail
- 478 Atsion Rd
- 24 Crested Butte Ct
- 3 Mills Brook Ln
- 198 Stokes Rd
- 14 Oakview Dr
- 128 Willow Grove Rd
- 458 Oakshade Rd
- 22 Wesickaman Dr
- 1 Oakview Dr
- 236 Indian Mills Rd
- 16 Breckenridge Dr
- 47 Millstone Dr
- 92 Grassy Lake Rd
- 363 Atsion Rd
- 1 Red Onion Rd
- 531 Oakshade Rd
- 529 Oakshade Rd
- 533 Oakshade Rd
- 524 Oakshade Rd
- 6 Kingswood Rd
- 4 Kingswood Rd
- 539 Oakshade Rd
- 8 Kingswood Rd
- 2 Kingswood Rd
- 2 Meadowbrook Dr
- 5 Kingswood Rd
- 3 Kingswood Rd
- 1 Kingswood Rd
- 1 Meadowbrook Dr
- 5 Shadow Lake Ln
- 3 Meadowbrook Dr
- 6 Meadowbrook Dr
- 7 Castle Rd
- 543 Oakshade Rd
- 8 Meadowbrook Dr

