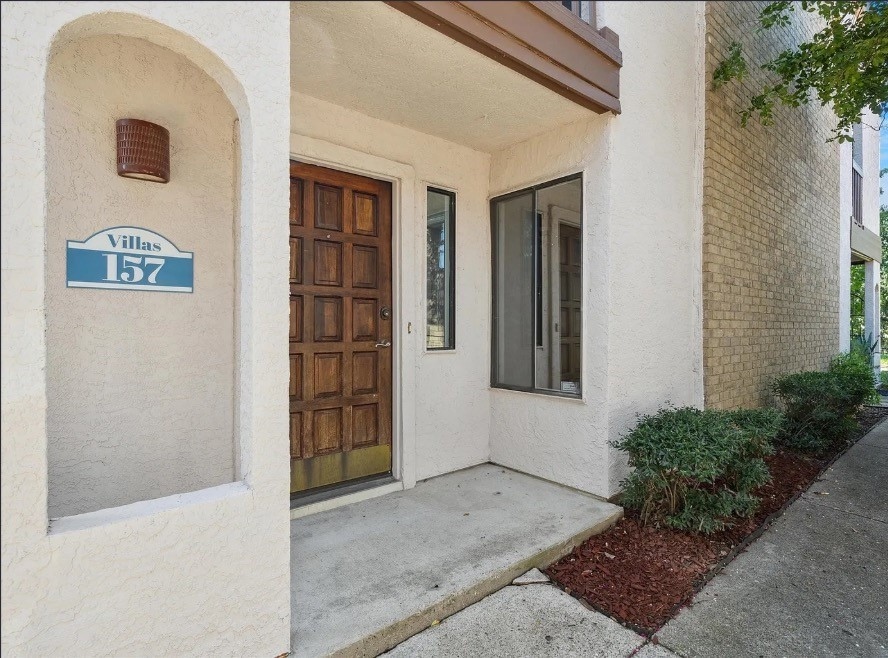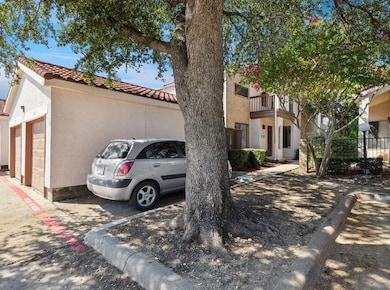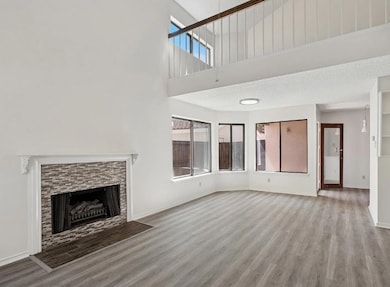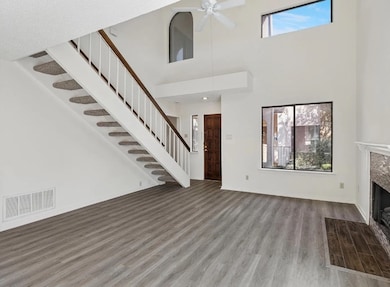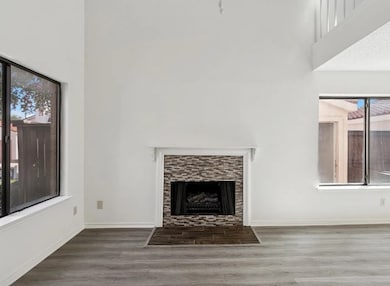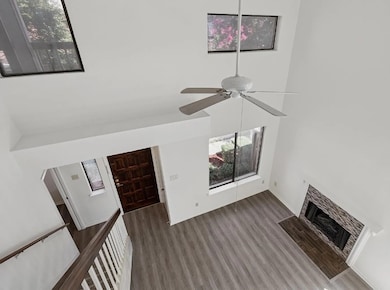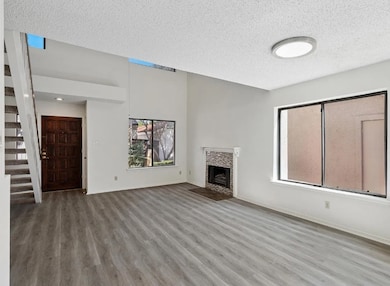531 Ranch Trail Unit 157Z Irving, TX 75063
Valley Ranch NeighborhoodHighlights
- Pool and Spa
- 0.33 Acre Lot
- 1 Car Attached Garage
- Canyon Ranch Elementary School Rated A
About This Home
Newly updated, painted, new flooring, with newly updated bathroom all in the Coppell Isd, wow! This 2 Bedroom, 2 full bathroom townhome is waiting for the perfect executive or family that wants to be in the Coppell Isd. The Condo has been recently updated with new paint, new flooring, now shower and bathroom set up, it has a an office space loft that can also be used as a bedroom if necessary. The Primary bedroom is so large that it does have a sitting area space, or a dressing room space or maybe a space for a baby or young child or whatever you can imagine. The condo also comes with, refrigerator, washer, and dryer. The condo is surrounded by walking trails, and easy access to 635, as well as 15 minute drive to DFW airport. Perfect location to go to Downtown Dallas, Plano, Arlington in about 25 minutes or less. A 10 or 12 minute drive to Irving entertainment area, for concerts and dining. Perfect location to access all of DFW. Hurry, come see it before its gone.
Listing Agent
All City Real Estate Ltd. Co Brokerage Phone: 469-682-3232 License #0641332 Listed on: 11/09/2025

Condo Details
Home Type
- Condominium
Est. Annual Taxes
- $1,952
Year Built
- Built in 1985
Parking
- 1 Car Attached Garage
- Garage Door Opener
- Additional Parking
Interior Spaces
- 1,415 Sq Ft Home
- 2-Story Property
- Fireplace Features Masonry
Kitchen
- Electric Oven
- Electric Cooktop
- Microwave
- Ice Maker
- Dishwasher
- Disposal
Bedrooms and Bathrooms
- 2 Bedrooms
- 2 Full Bathrooms
Laundry
- Dryer
- Washer
Pool
- Pool and Spa
- Fence Around Pool
Schools
- Richard J Lee Elementary School
- Coppell High School
Utilities
- Vented Exhaust Fan
- Electric Water Heater
- Cable TV Available
Listing and Financial Details
- Residential Lease
- Property Available on 11/10/25
- Tenant pays for all utilities, cable TV
- Assessor Parcel Number 32575600000z00157
Community Details
Overview
- Junction Realty, Inc Association
- Villas At Valley Ranch Condos Subdivision
Pet Policy
- No Pets Allowed
Map
Source: North Texas Real Estate Information Systems (NTREIS)
MLS Number: 21108173
APN: 32575600000Z00157
- 541 Ranch Trail Unit 176
- 403 Red River Trail
- 9014 Cumberland Dr
- 404 Sheridan Trail
- 9009 Rodeo Dr
- 622 Stone Canyon Dr
- 9200 Rodeo Dr Unit 9200
- 225 Wellington Rd
- 9435 Blue Jay Way
- 8501 Mustang Dr
- 211 Cimarron Trail Unit 4
- 207 Cimarron Trail Unit 4
- 211 Cimarron Trail Unit 8
- 213 Cimarron Trail Unit 2
- 109 Midcrest Dr
- 8625 Old Oak Dr
- 8609 Old Oak Dr
- 9424 Blue Jay Way
- 9428 Blue Jay Way
- 8712 Broken Point Dr
- 563 Ranch Trail Unit 220
- 541 Ranch Trail Unit 176
- 601 Fiesta Cir
- 8800 Saddlehorn Dr
- 625 Fiesta Cir
- 304 Dakota Trail
- 734 Marble Canyon Cir
- 620 Stone Canyon Dr
- 8600 Valley Ranch Pkwy W
- 9435 Blue Jay Way
- 205 Cimarron Trail Unit 1
- 500 Santa fe Trail
- 812 Canal St
- 588 Southridge Way
- 100 Shinoak Valley
- 426 Richmond St
- 600 Canyon Ln
- 101 Cimarron Trail
- 8904 Lakewood Dr
- 600 Silverstone Ln
